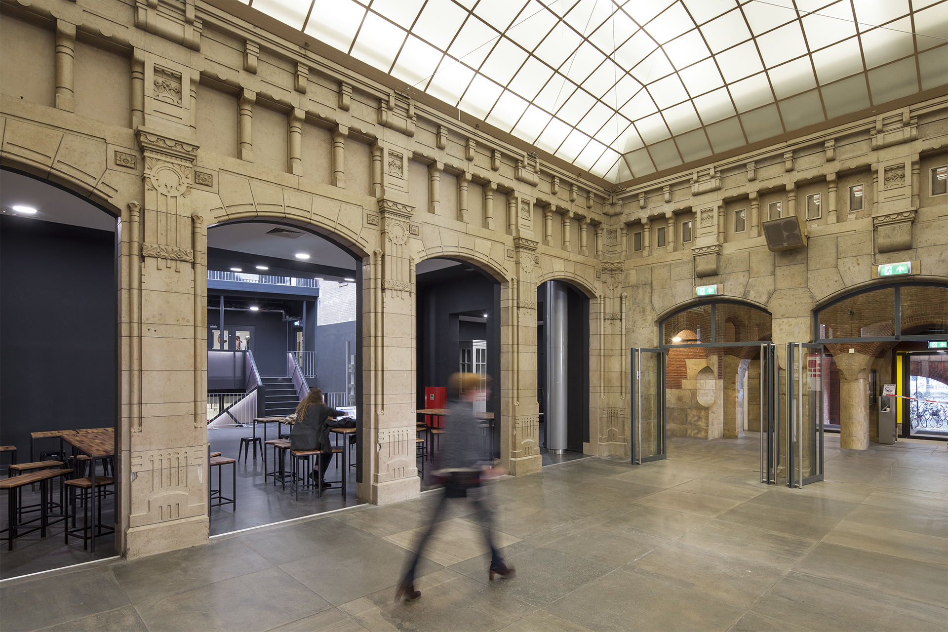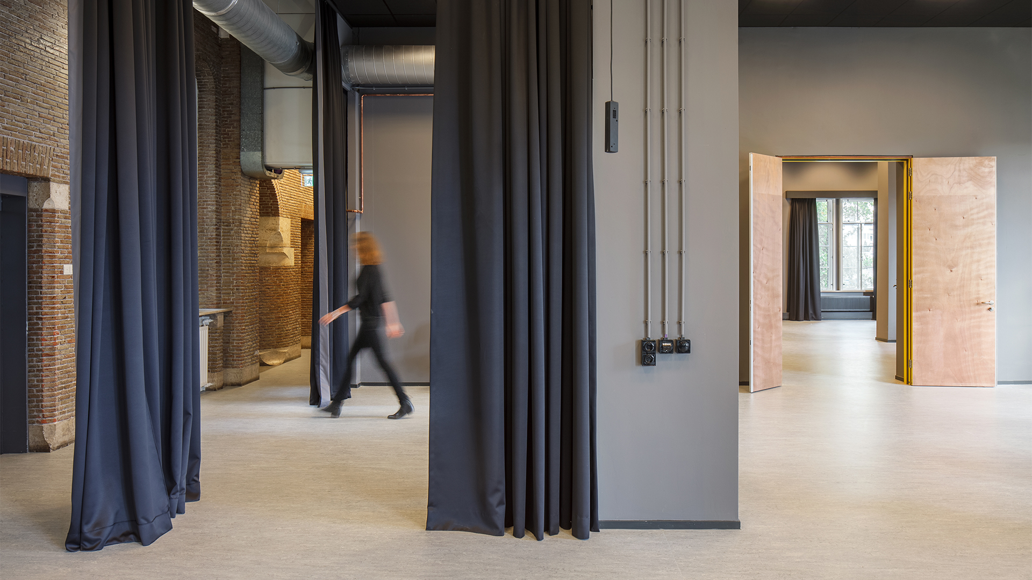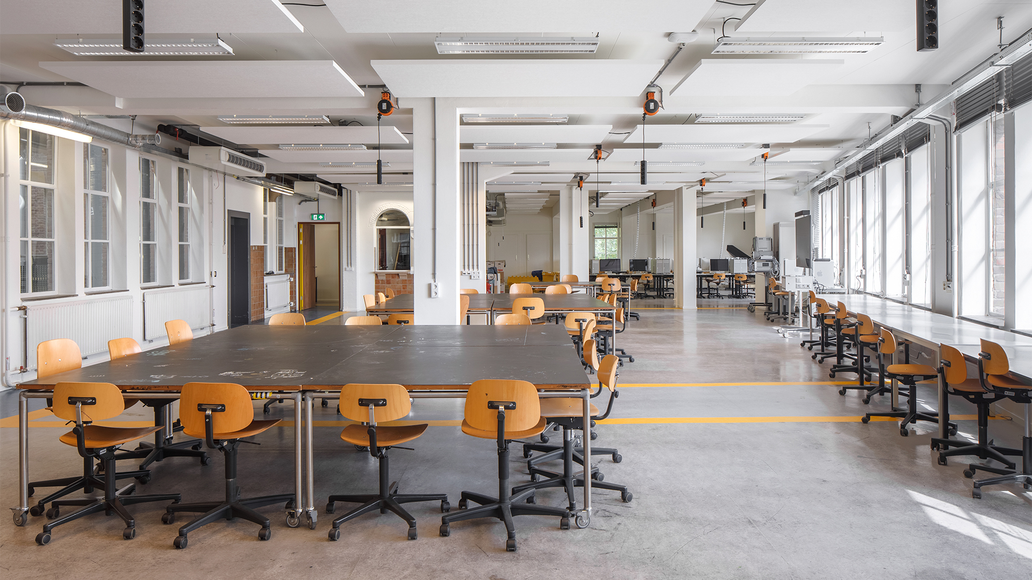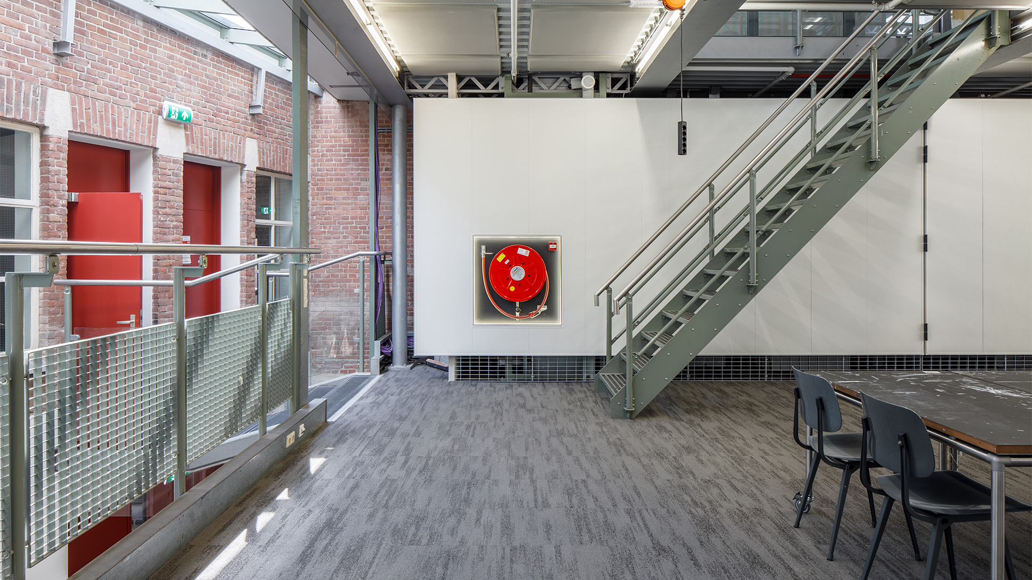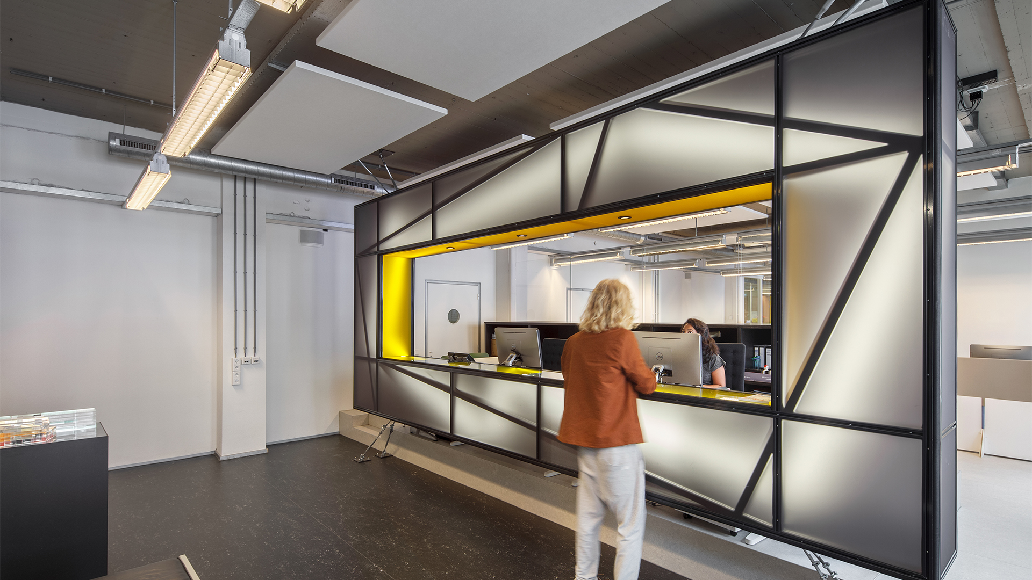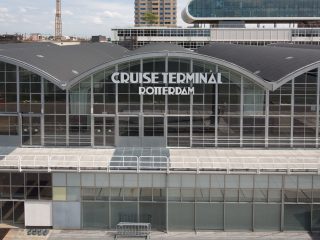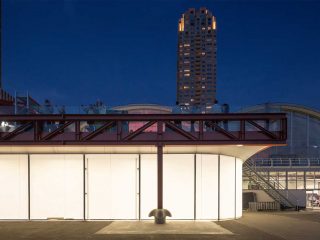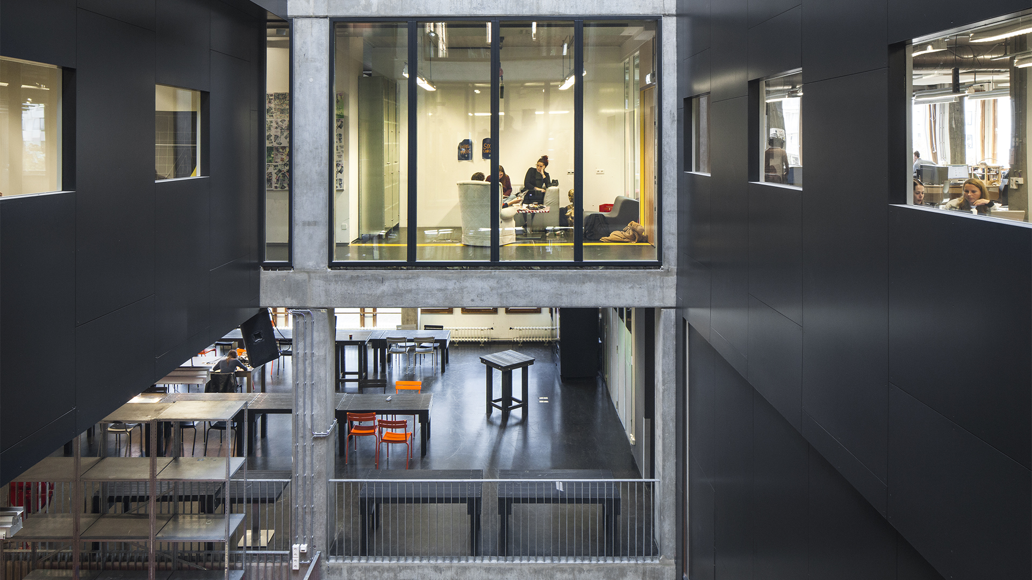
“…converting intangible structures into a new spatial design…”
Within the city of Rotterdam, the Willem de Kooning Academie [WdKA] occupies a special position. Besides knowledge institute, the WdKA functions as a catalyst for partnerships: a cultural space where students, alumni and international professionals meet each other. The current building has a closed nature and is not representing the numerous successful connections between the art institute and the city. With the challenge of converting intangible structures into a new spatial design, TOMDAVID & Kraaijvanger laid down an ambitious plan that won the selective tender.
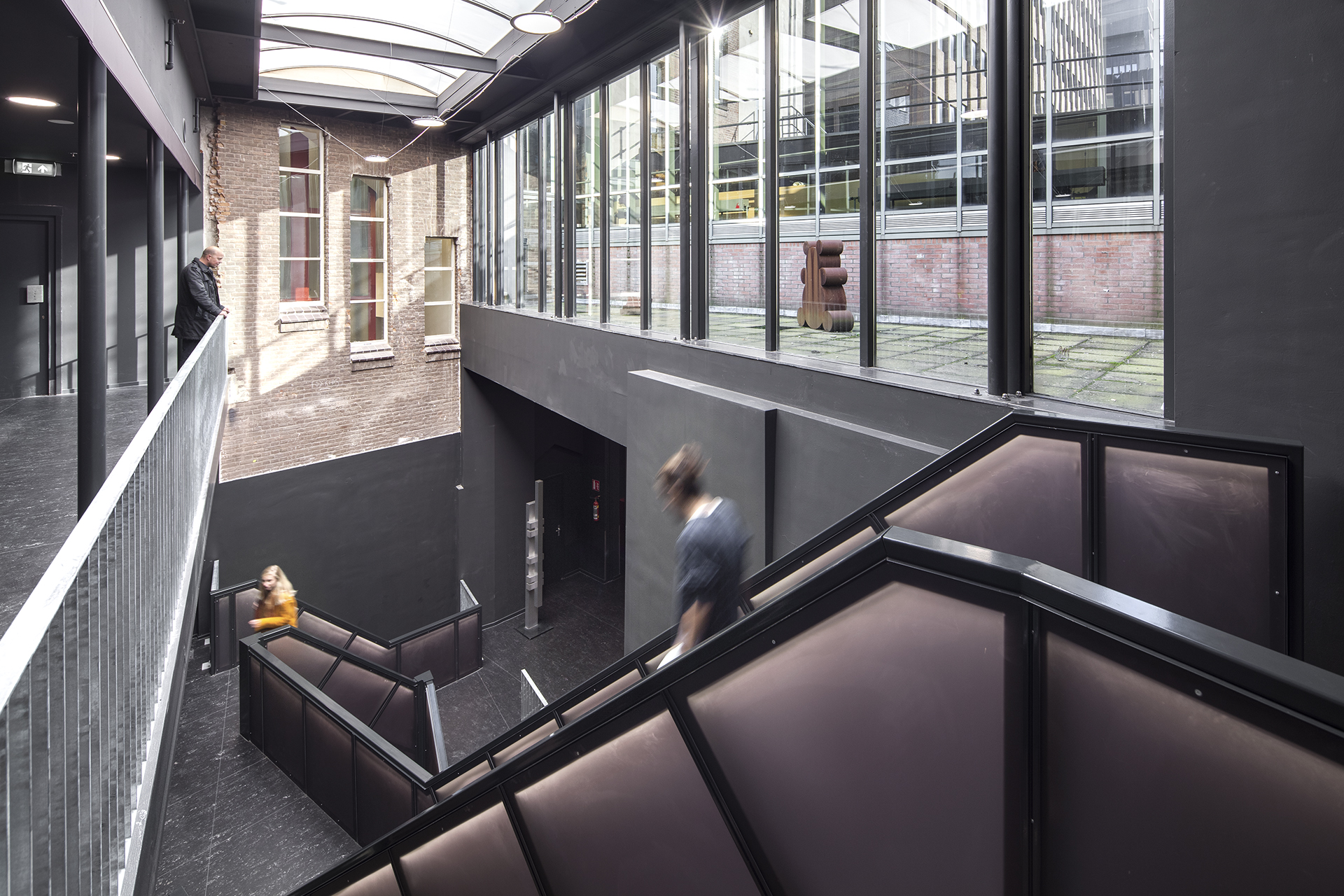
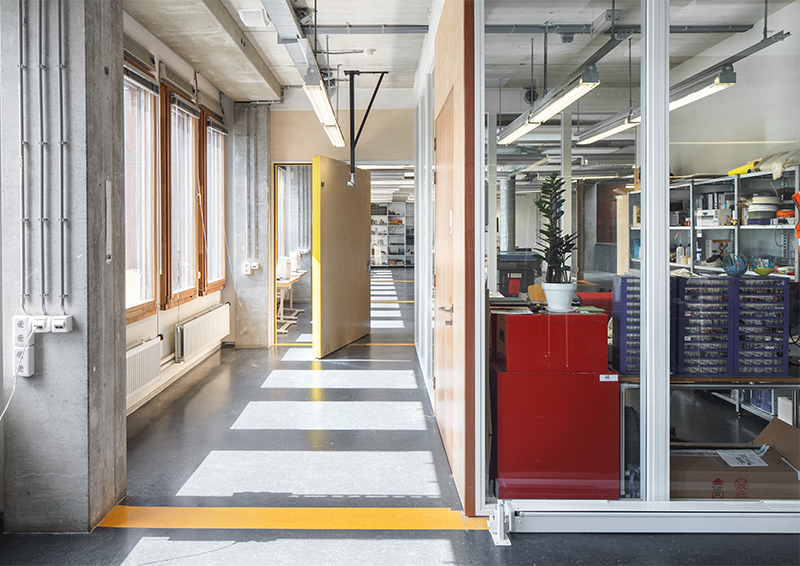
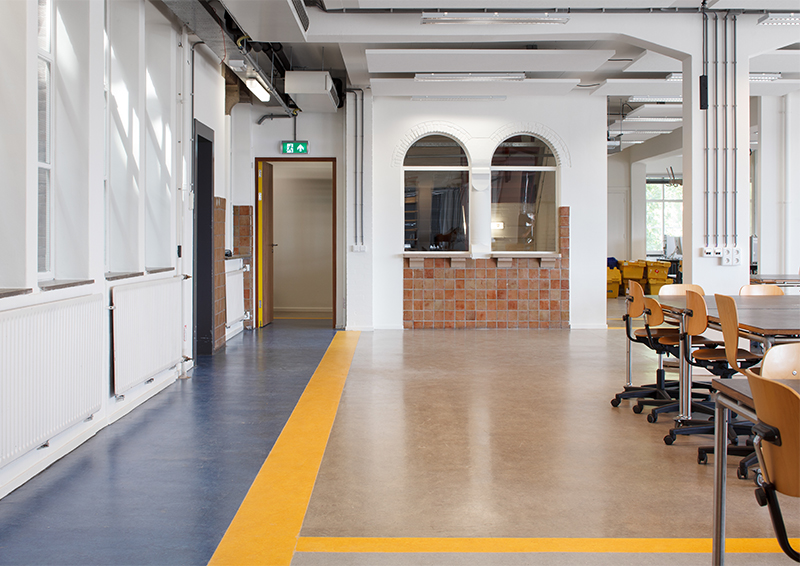
“Six transparent stations [workshops new style] will be linked to each other and the rest of the building by means of a public Artery.”
The proposal for the spatial concept is a direct result of implementing the new educational vision of the WdKA. Six transparent stations [workshops new style] will be linked to each other and the rest of the building by means of a public Artery. This transparent and easily accessible main traffic route runs through both buildings and connects the new style workshops. The two entrances are the beginning and end of this semi-public communication route, which invites you to discover unknown stations and is a challenging exhibit space.
The Artery and the Stations are a place of meeting and cohesion, a starting point for creation of interdisciplinary and crossover networks.
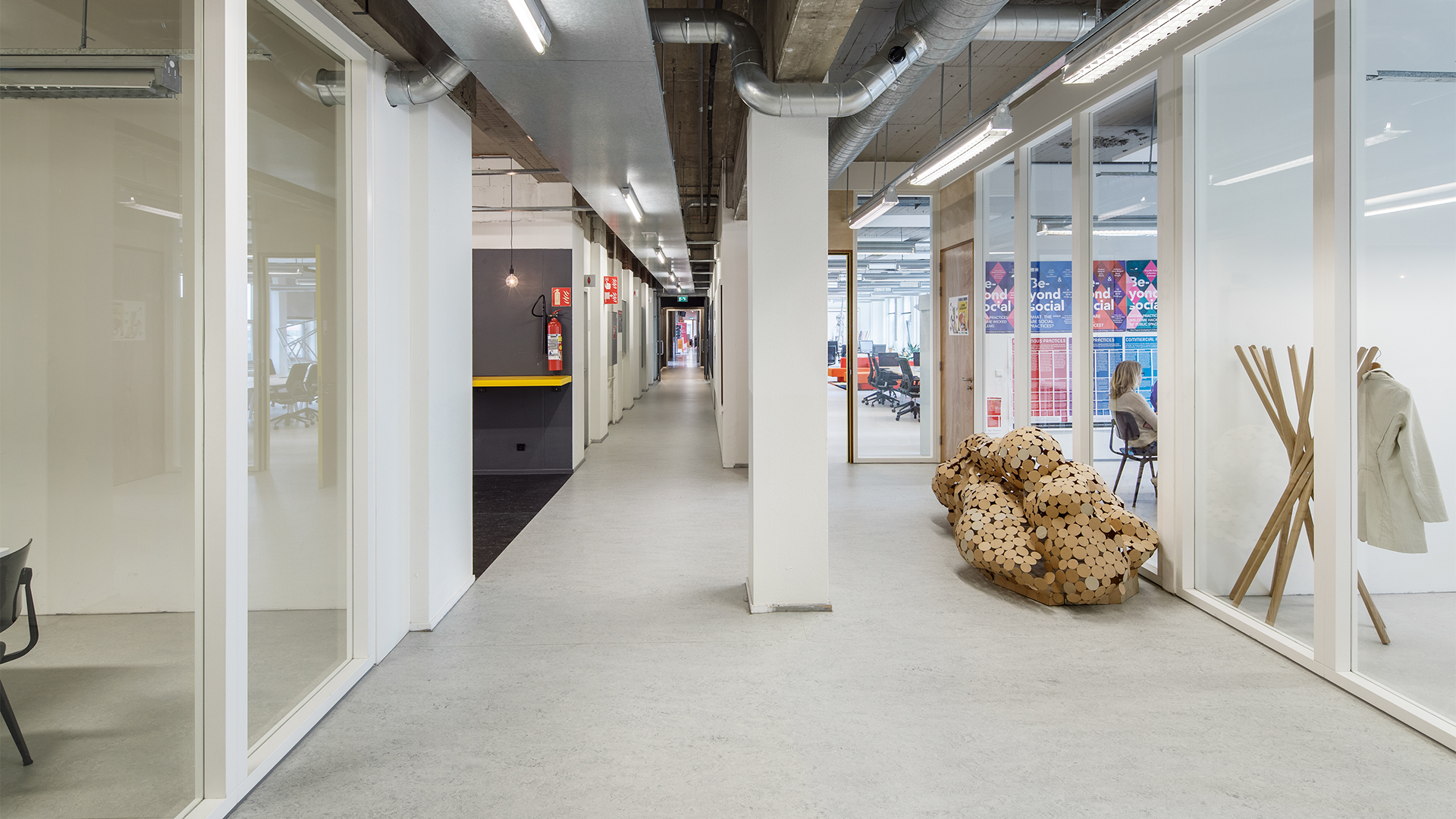
Facts
Project name: Willem de Kooning Academie
Location: Rotterdam [the Netherlands]
Size: 14.000 m2
Credits
Design team: Tom van Odijk, David Baars, Alexine Sammut
Collaboration: Kraaijvanger Architecten, Vincent van der Meulen & Rinske Wikkerink
Photography: Stijn Poelstra


