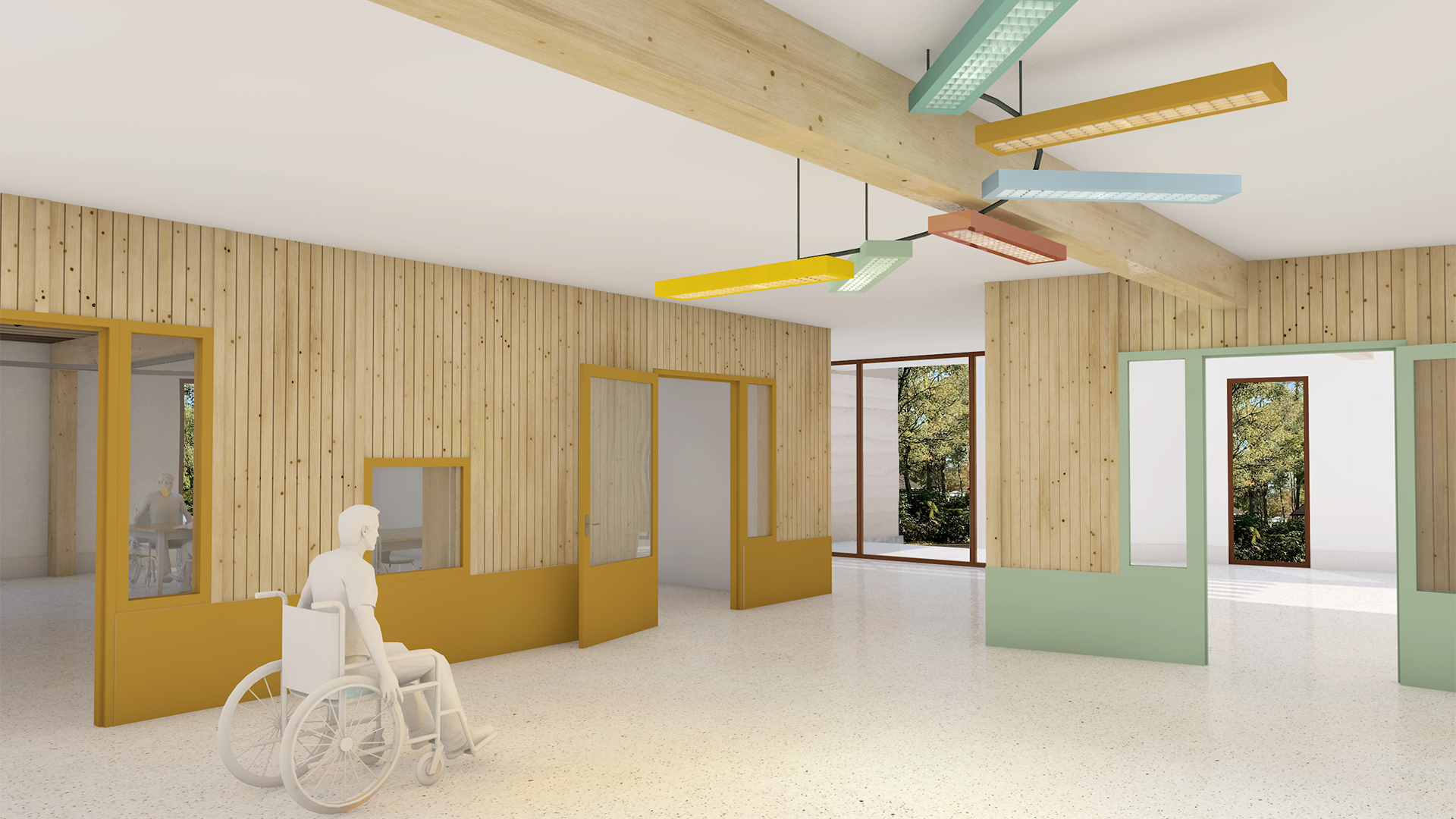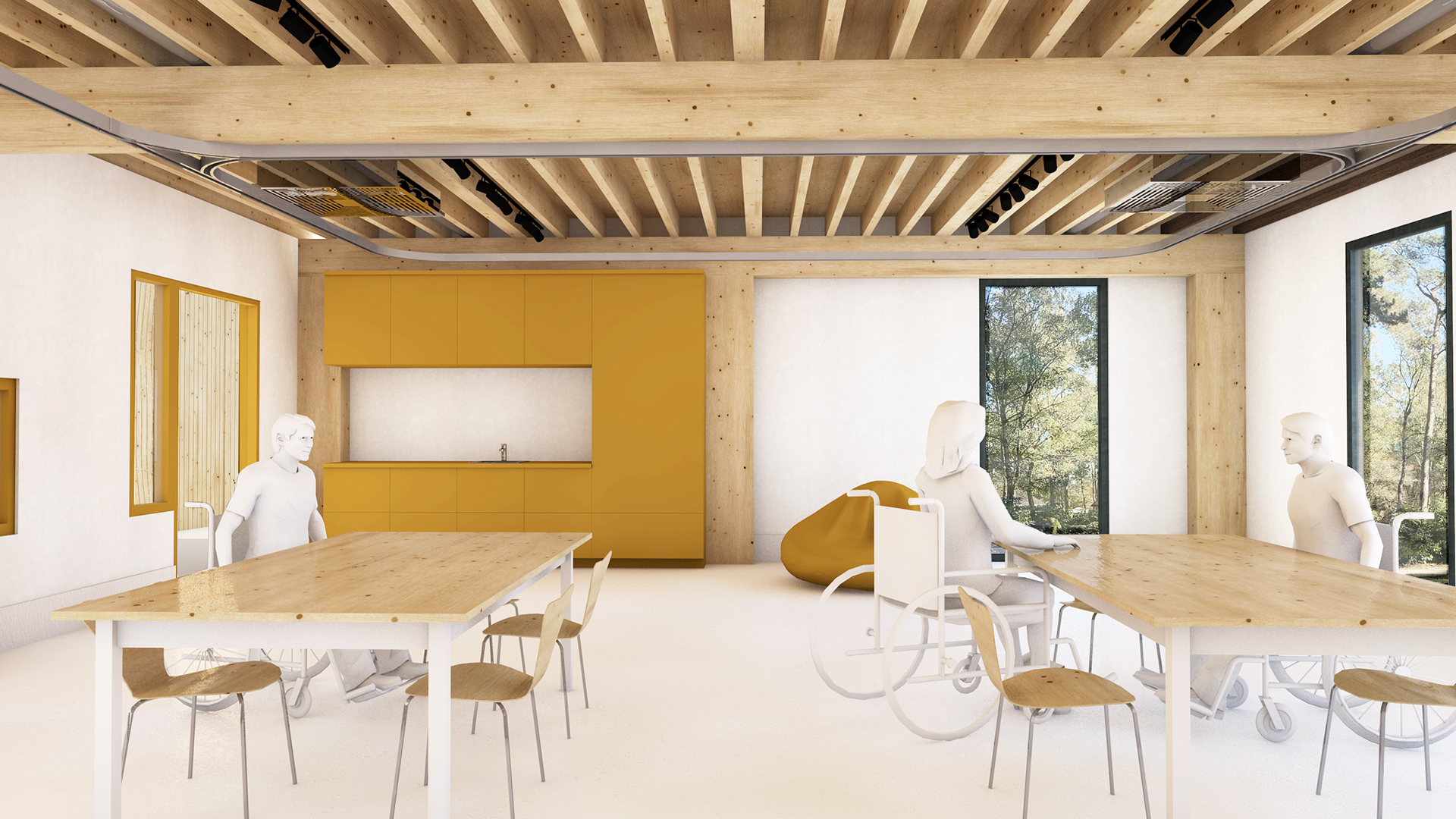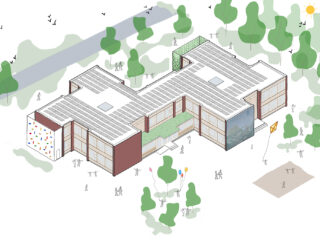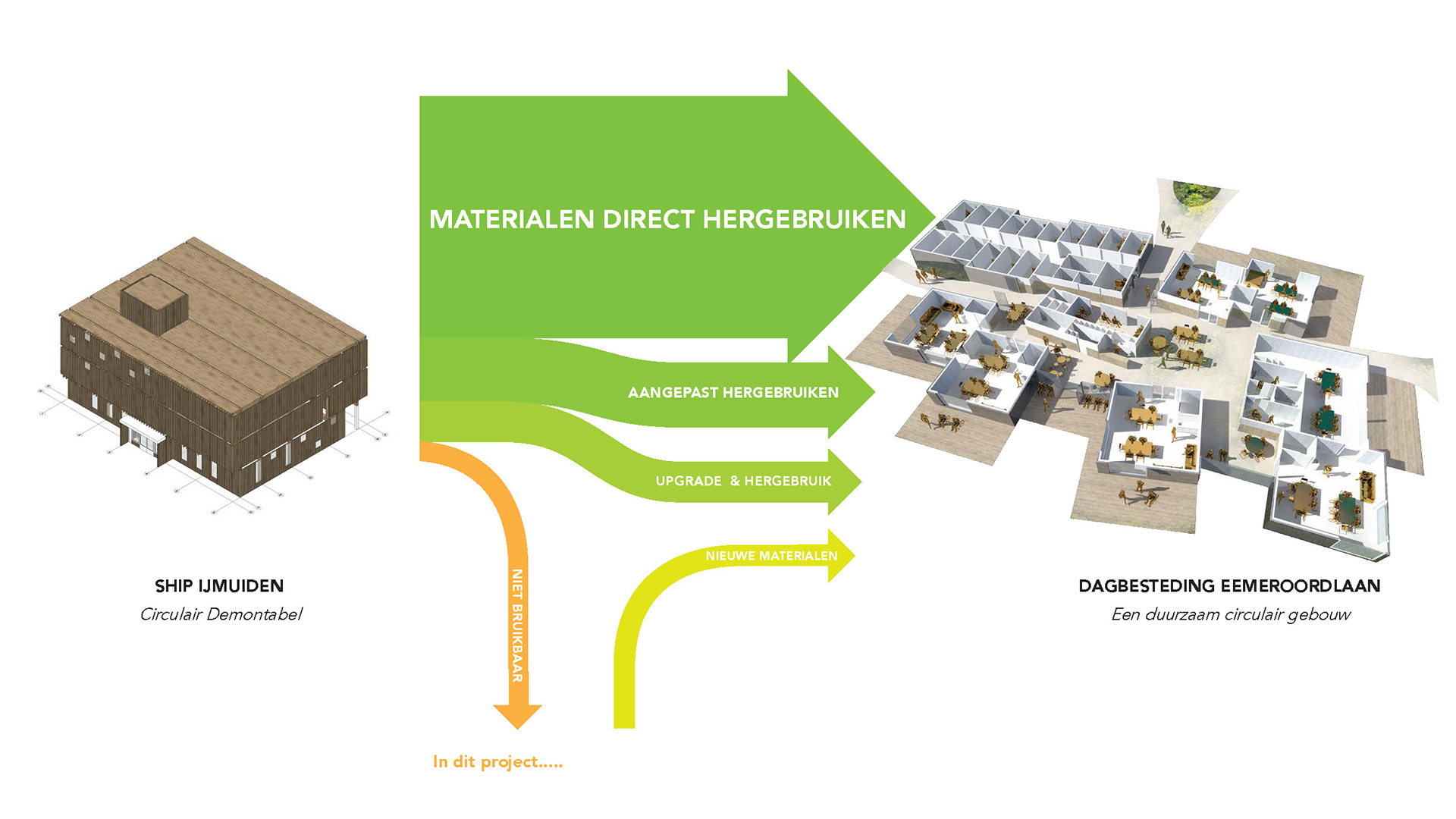
“A building that is for ALL clients”
A new day care facility with accommodation and treatment facilities. This new construction provides space for 70 clients daily for meaningful day care and for 16 lodging clients with intensive care needs during weekends.
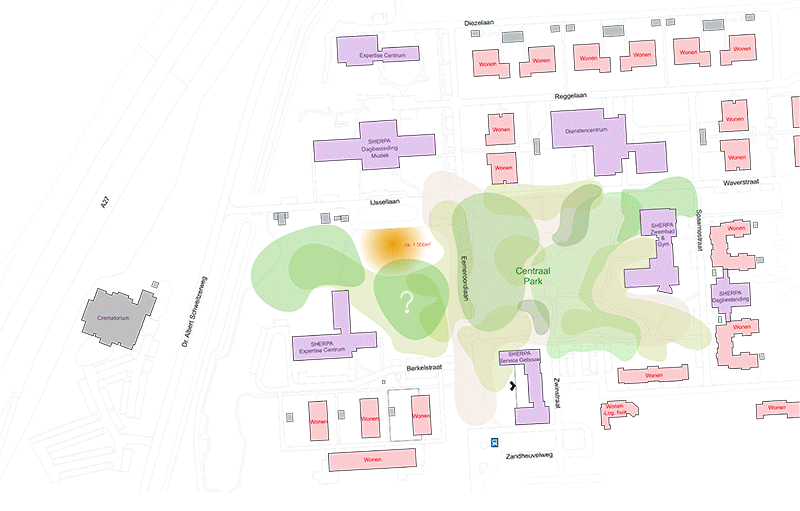
“95% of the materials are given a second life”
The ambition is to realize a sustainable, circular, biobased, and nature-inclusive design. We demonstrate how various components from the donor building SHIP are used in the design.
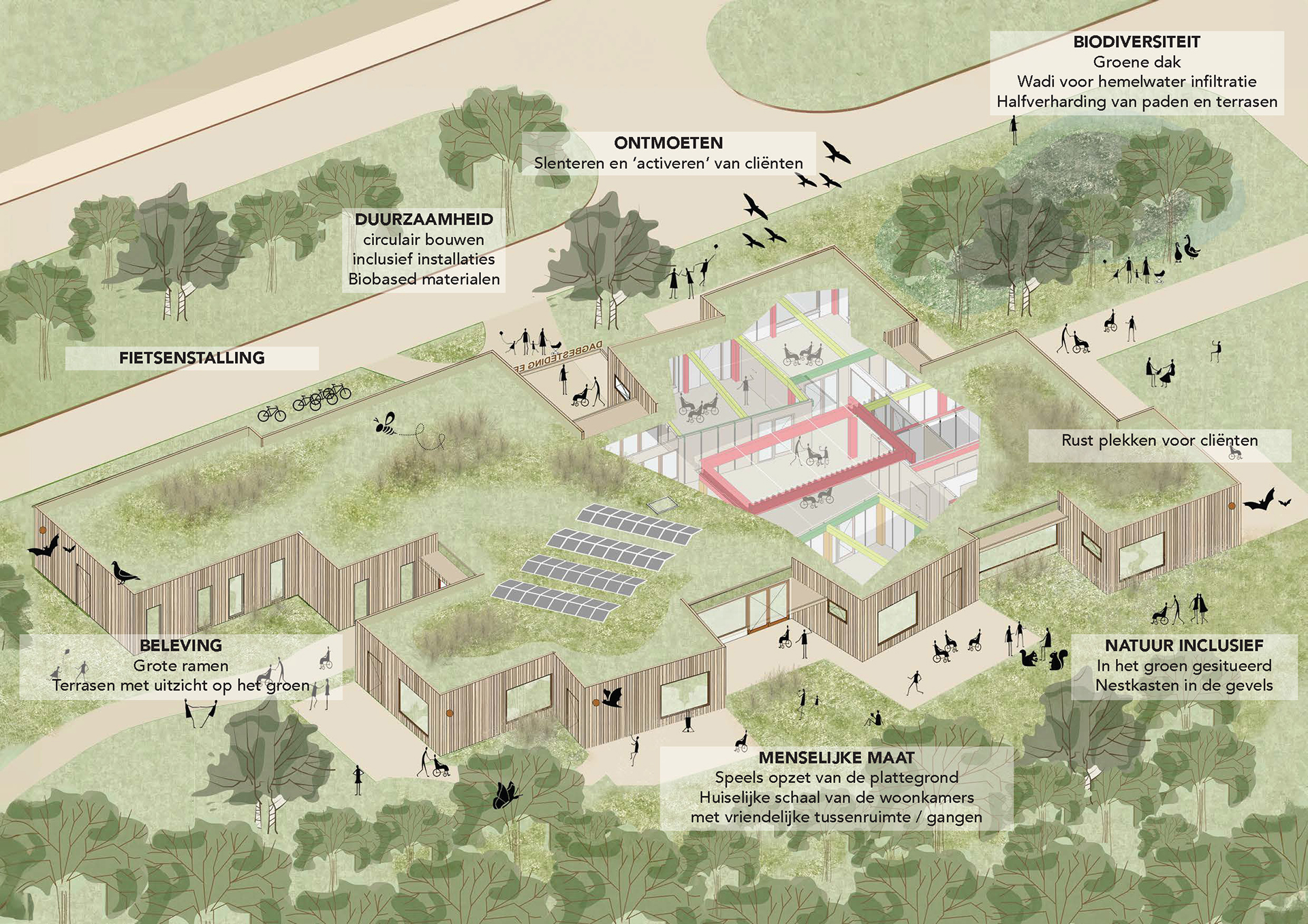
The design also aims to create a space that fosters a sense of community and puts human scale at the forefront. At the same time, the location is maximized by merging the building with nature.

Facts
Project name: Sherpa
Location: Baarn [the Netherlands]
Program: Day care, accomodation and tratment facilities
Building area: 1.100 m2
Credits
Design team: Tom van Odijk, David Baars
Collaboration: Paul Geurts, Diana della Pietra [MOST Architecture]


