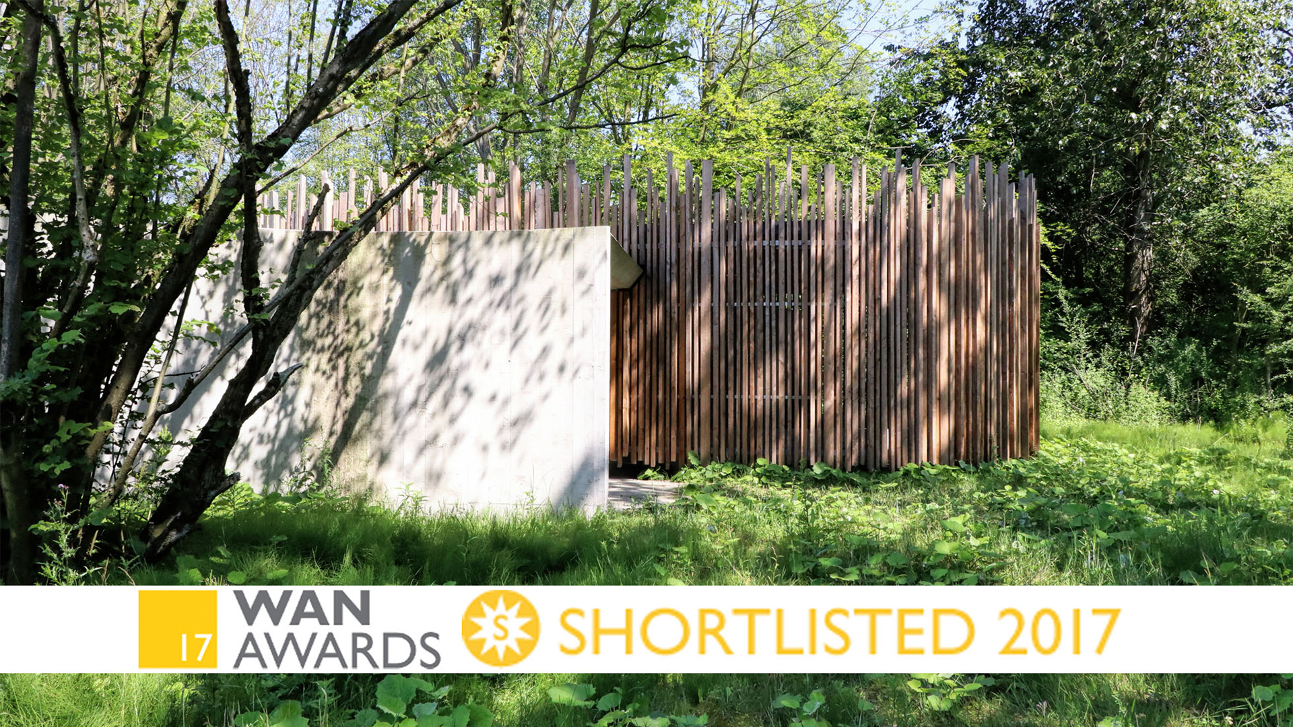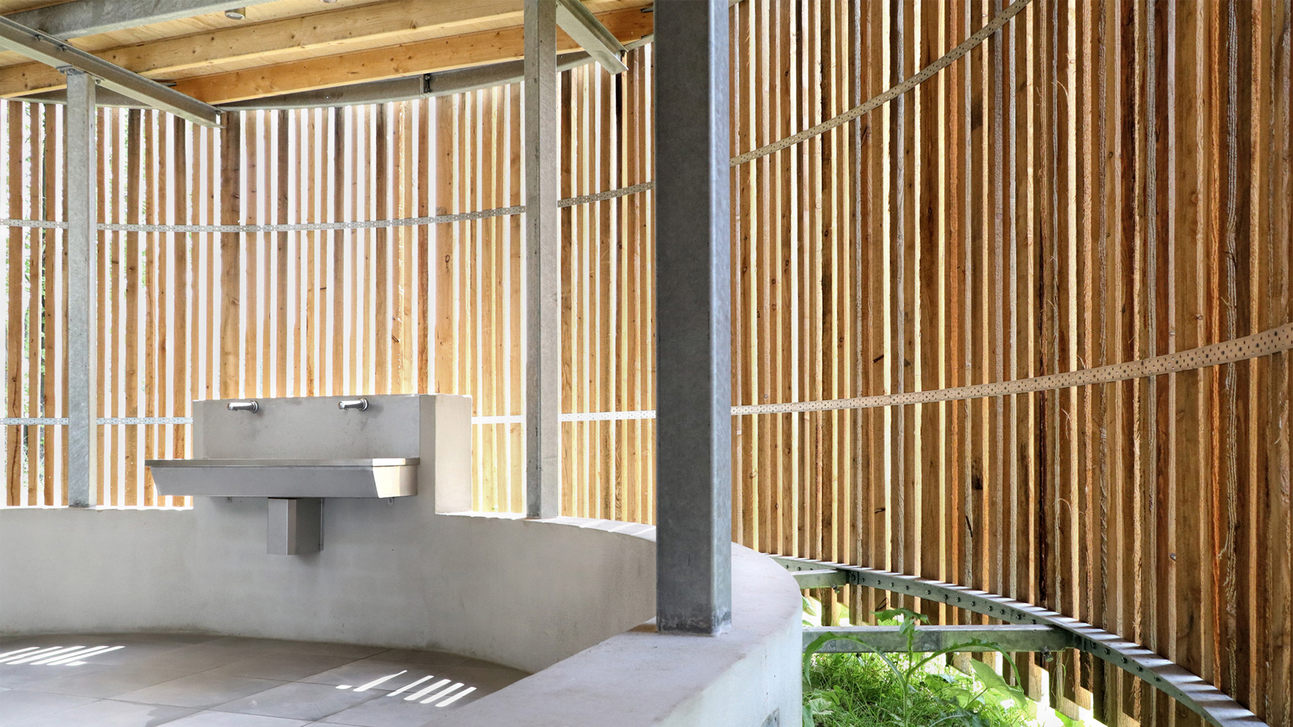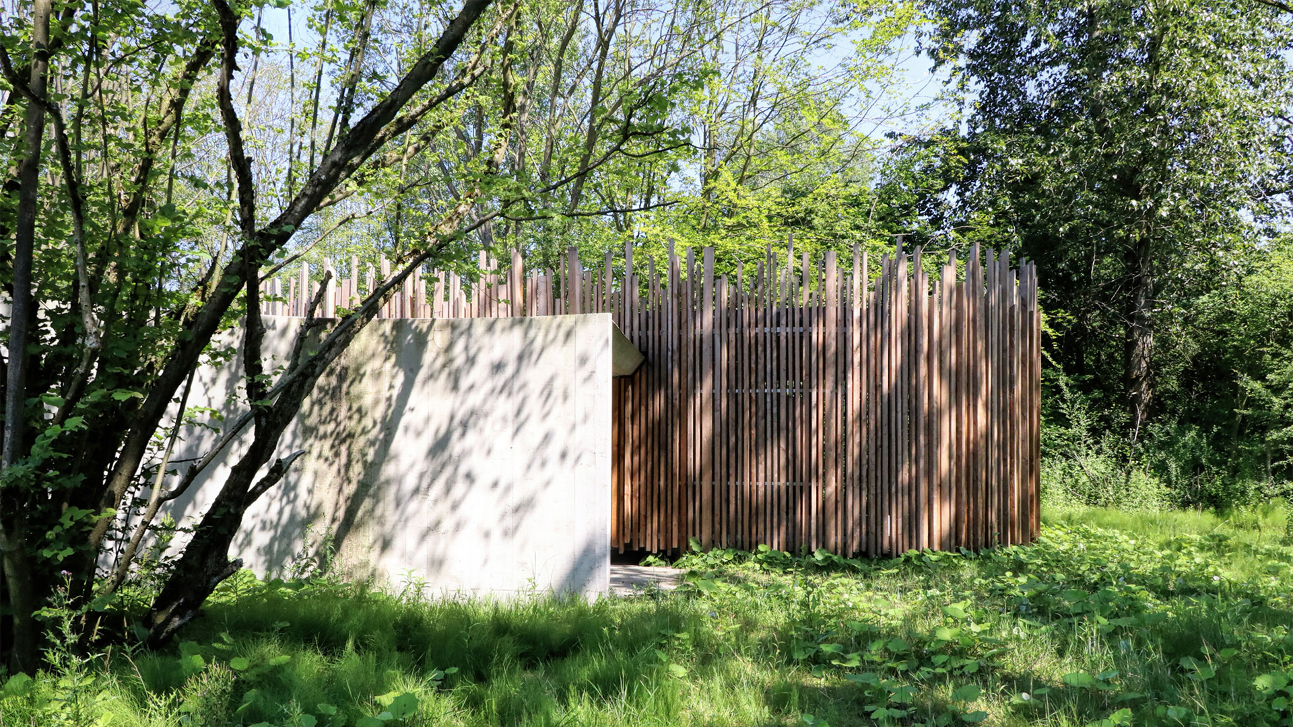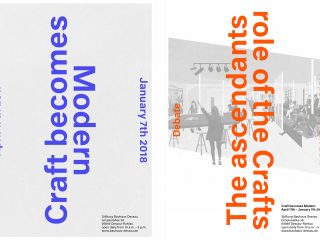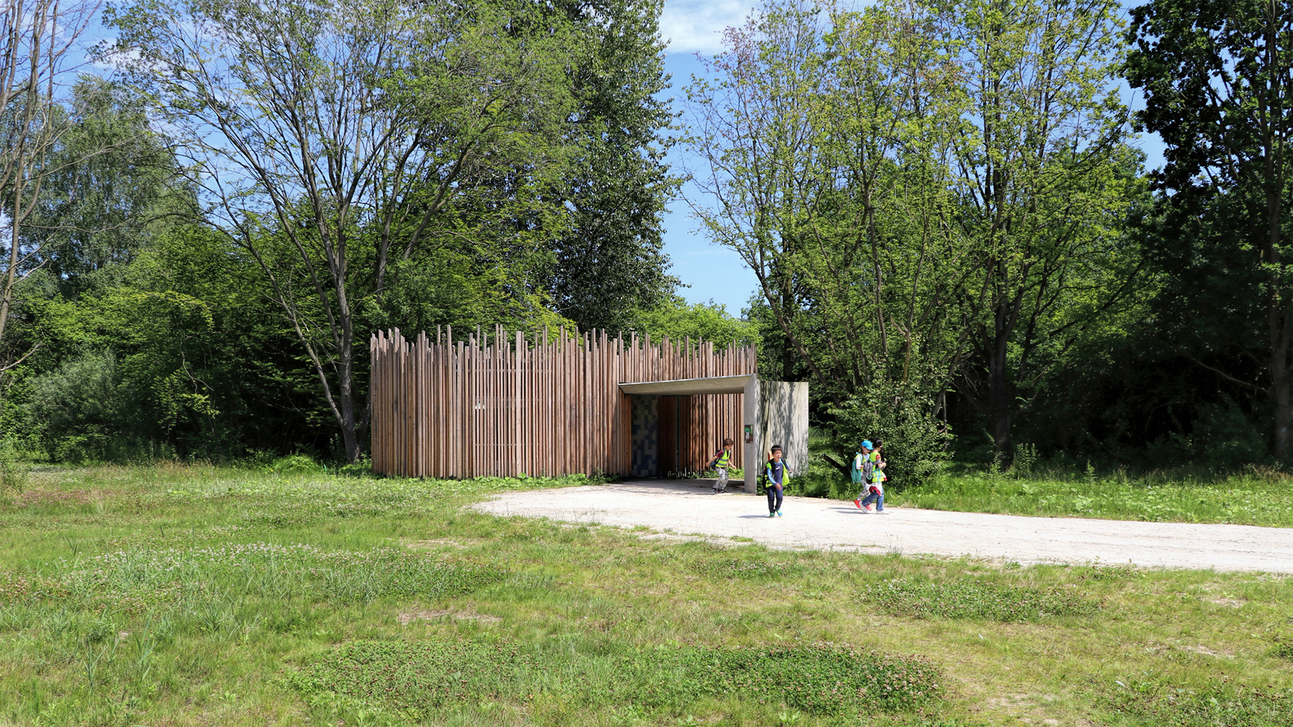
Realization of two sanitary pavilions on the ‘national scouting domain Zeewolde’. The first in a series of architectural elaborations of the principles expressed in the ‘scouting domain masterplan’.
The first in a series of architectural elaborations of the principles expressed in the ‘scouting domain masterplan’.
Two low tech and low maintenance buildings with landscape design characteristics focus on the incorporation of scouting activities in a nature area.
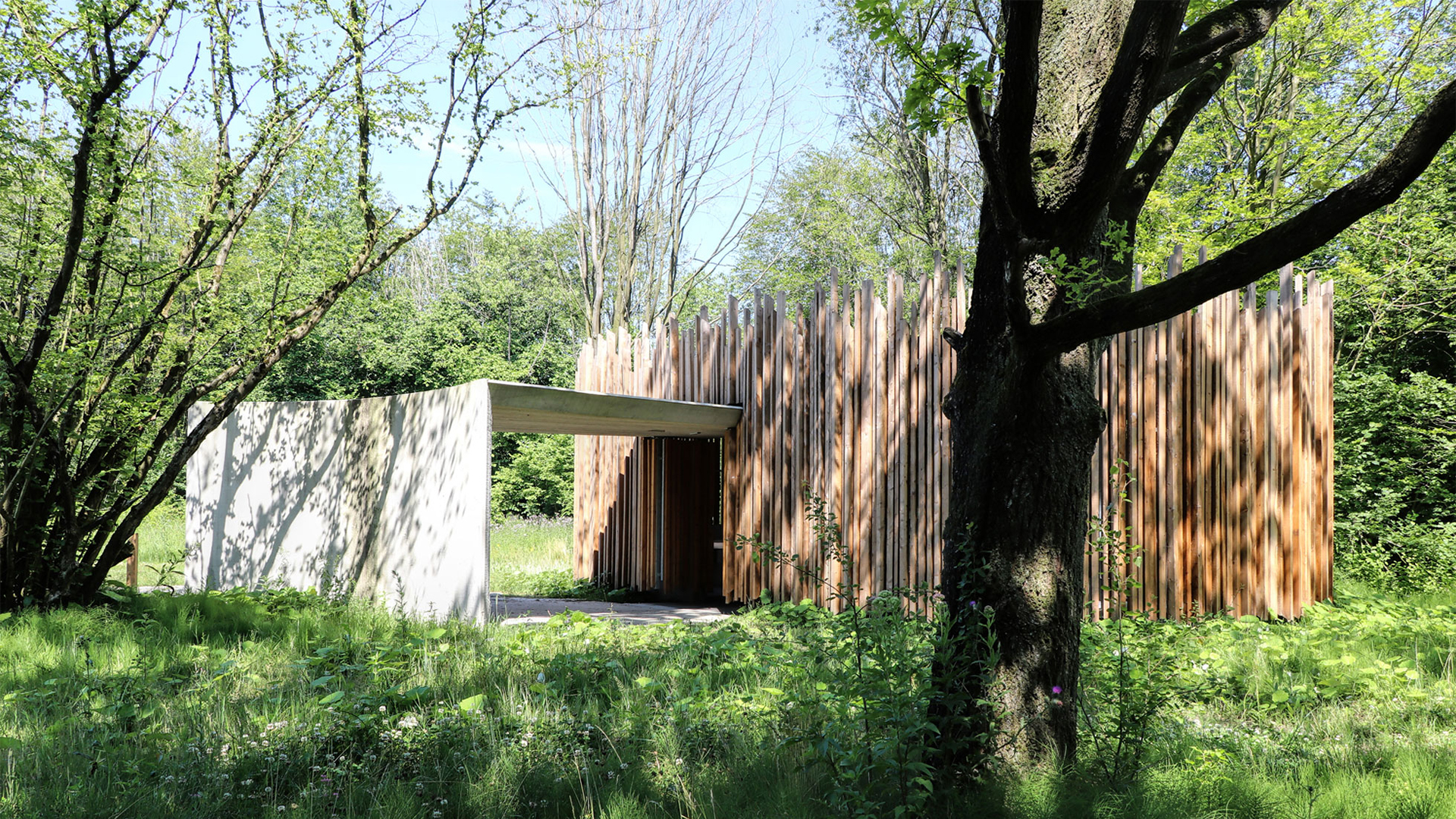
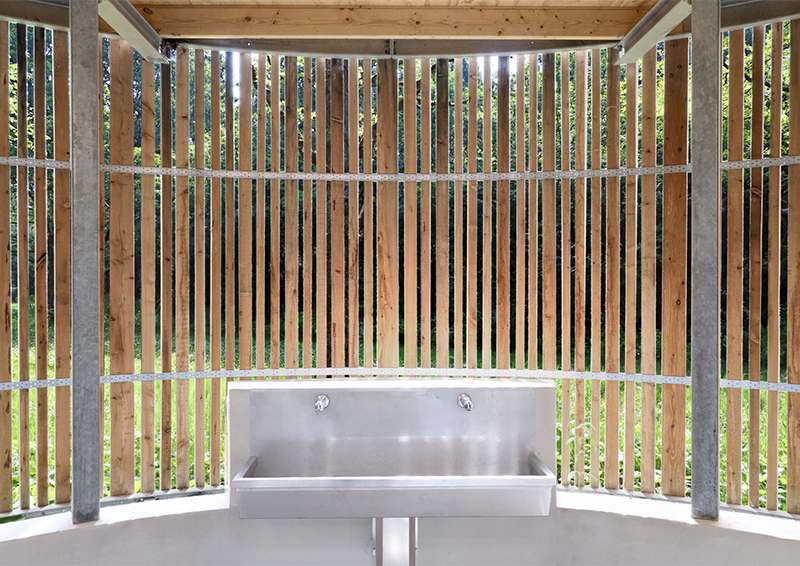
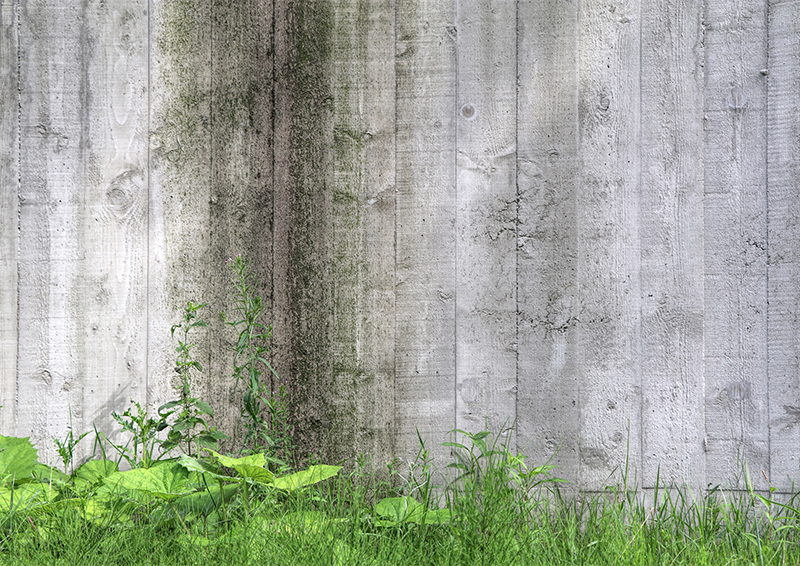
The façade is made of locally produced larch that needs no artificial preservation.
Rainwater runs freely over the cast-in concrete canopy and will change its appearance over time: the concrete will become green and overgrown with moss and fungi. The half open façade allows light and air inside and provides a warm and sheltered look and feel for the semi-circular interior.
Although the size of these structures seems modest, there’s room inside for nine lavatories including a lavatory for disabled people and a technical room.
Rooflights with complementary LED lights, natural ventilation and a grey water system make a sustainable contribution to the pavilion on a more technical level.
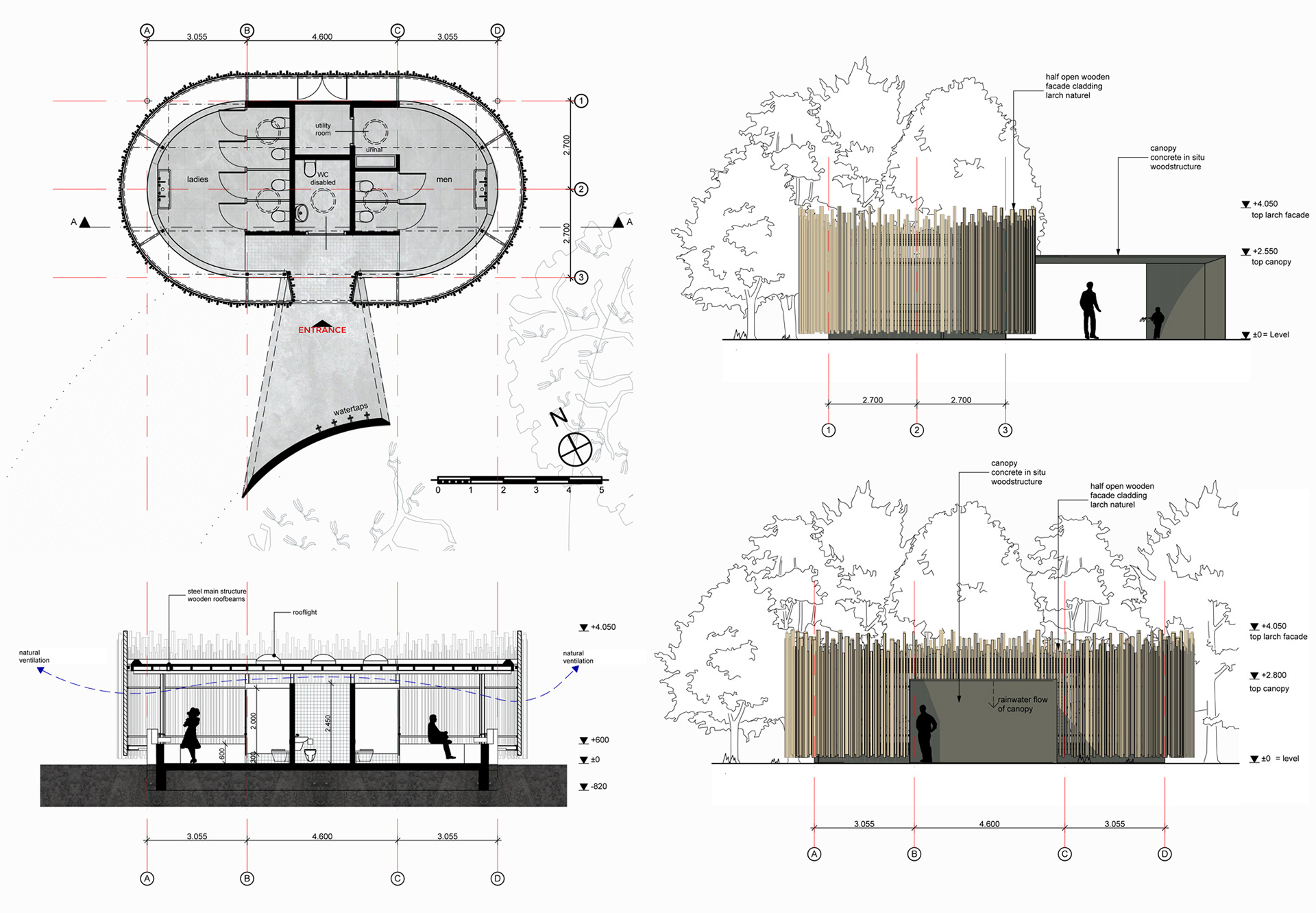
Facts
Project name: Scoutinglandgoed
Location: Zeewolde [Flevoland, Netherlands]
Program: Masterplan and various pavilions, which includes sanitary pavilions, central warehouse, staff building, harbor building & accommodation building.
Site area: ca. 90 Ha
Credits
Design team: Tom van Odijk, David Baars
Collaboration: Paul Geurts [MOST Architecture]


