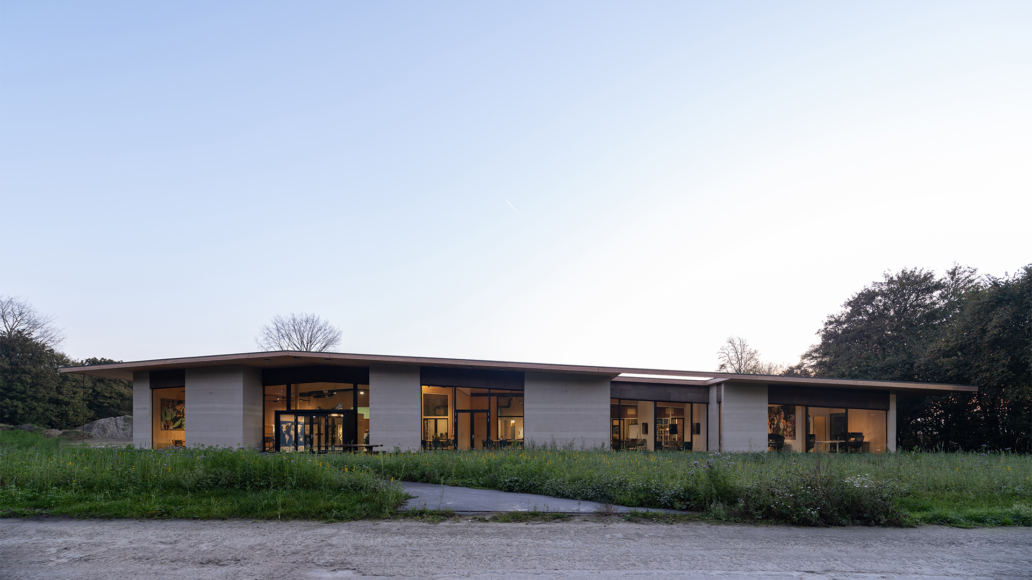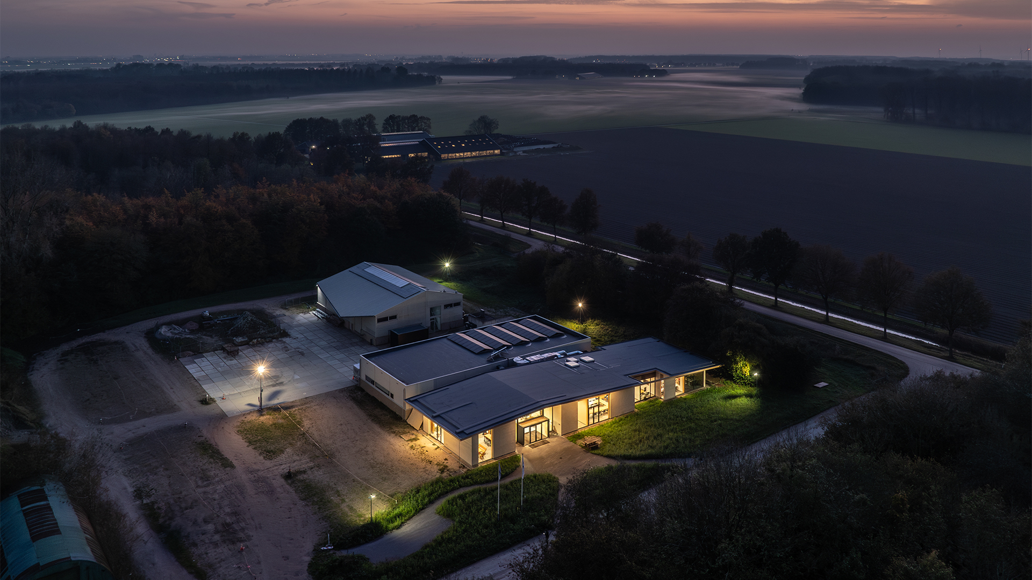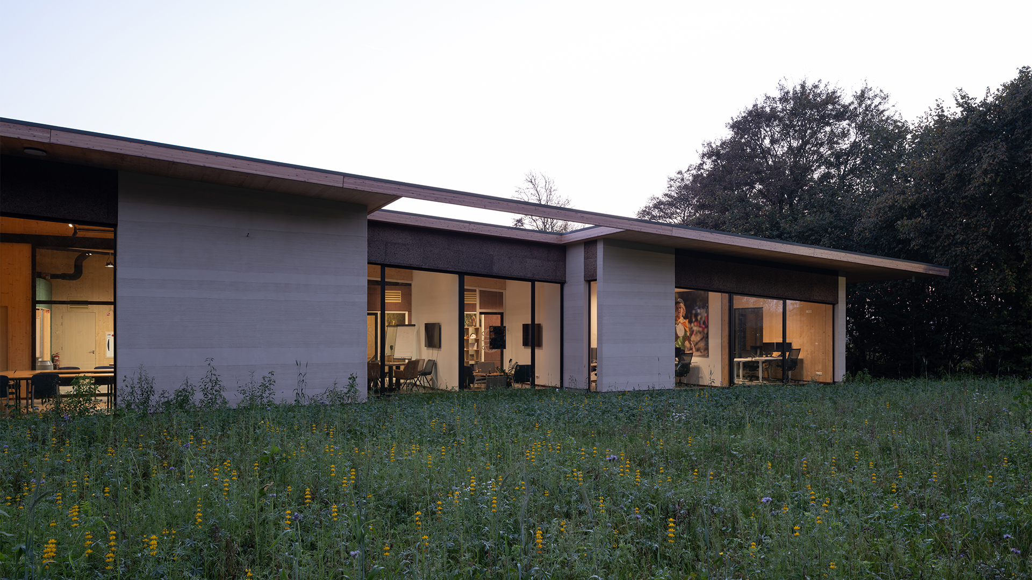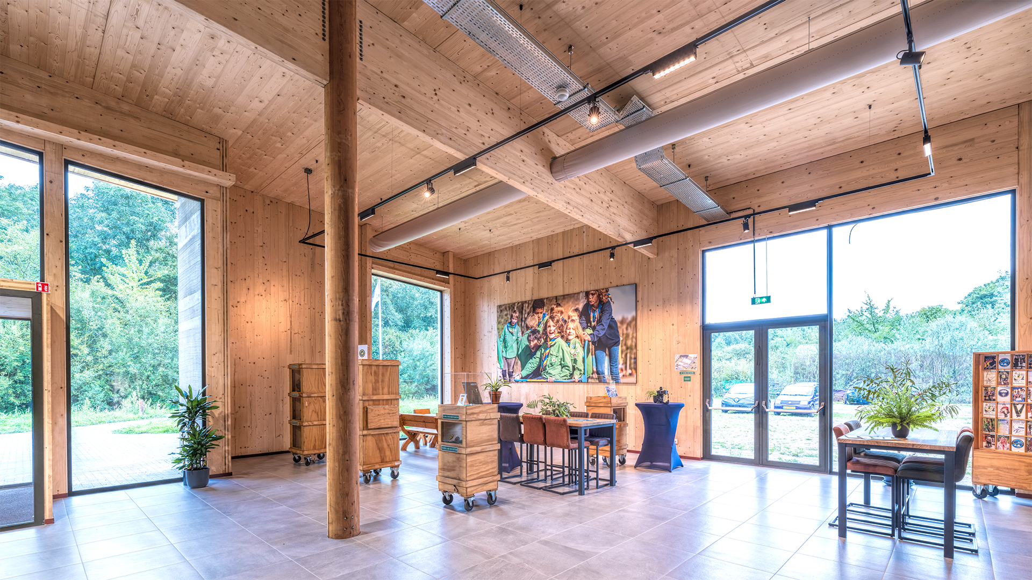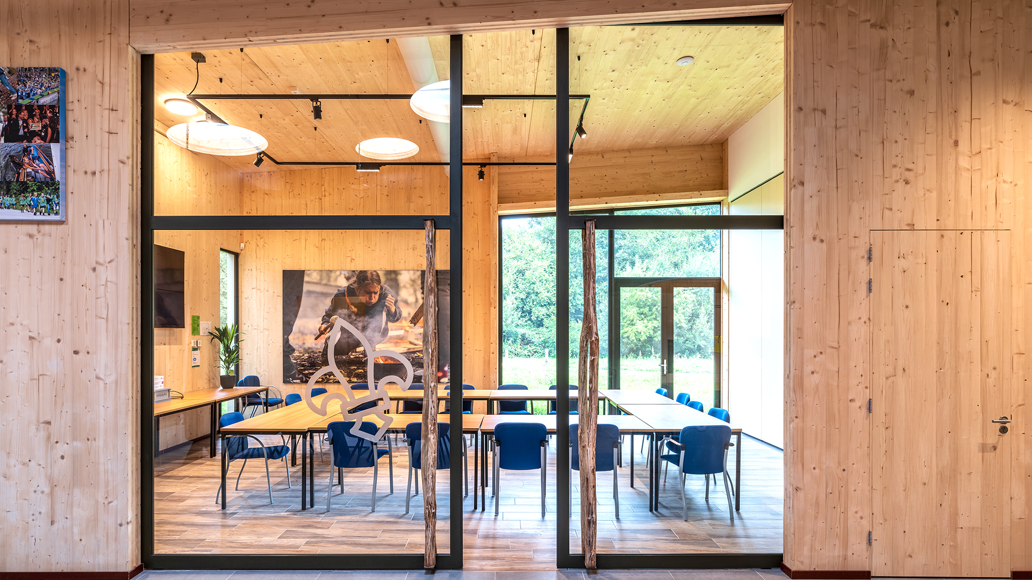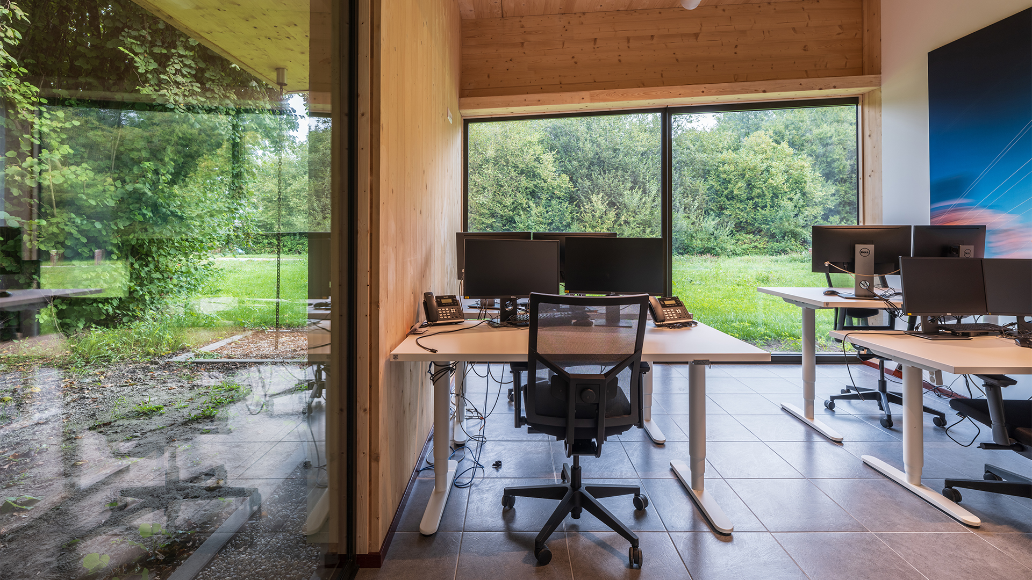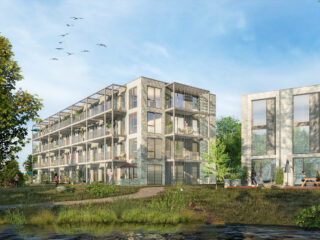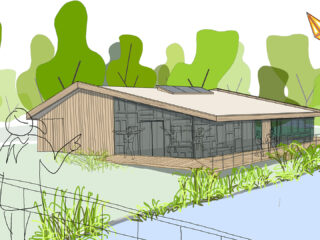
Scouting Nederland headquarters will be the first acquaintance with the Zeewolde Scouting Estate for most visitors. In addition to being an attractive and comfortable place to work and meet, it serves as a calling card for the entire organisation: an inviting and accessible building, modest yet captivating. It serves as a link between the entrance and the estate beyond, and also between the visitor-employee and the service area.
“… it serves as a calling card for the entire organisation …”
The entrance and facilities area comprise two zones: ‘landscape & buildings’ and ‘parking & service’. The headquarters comprises two distinctive volumes: the public volume with functions such as offices, meeting rooms and exhibition-museum space, and the logistics volume, mainly contains the distribution and storage functions. Good connections to the surrounding landscape and the road network are of great importance, as is the traffic flow during the various events.
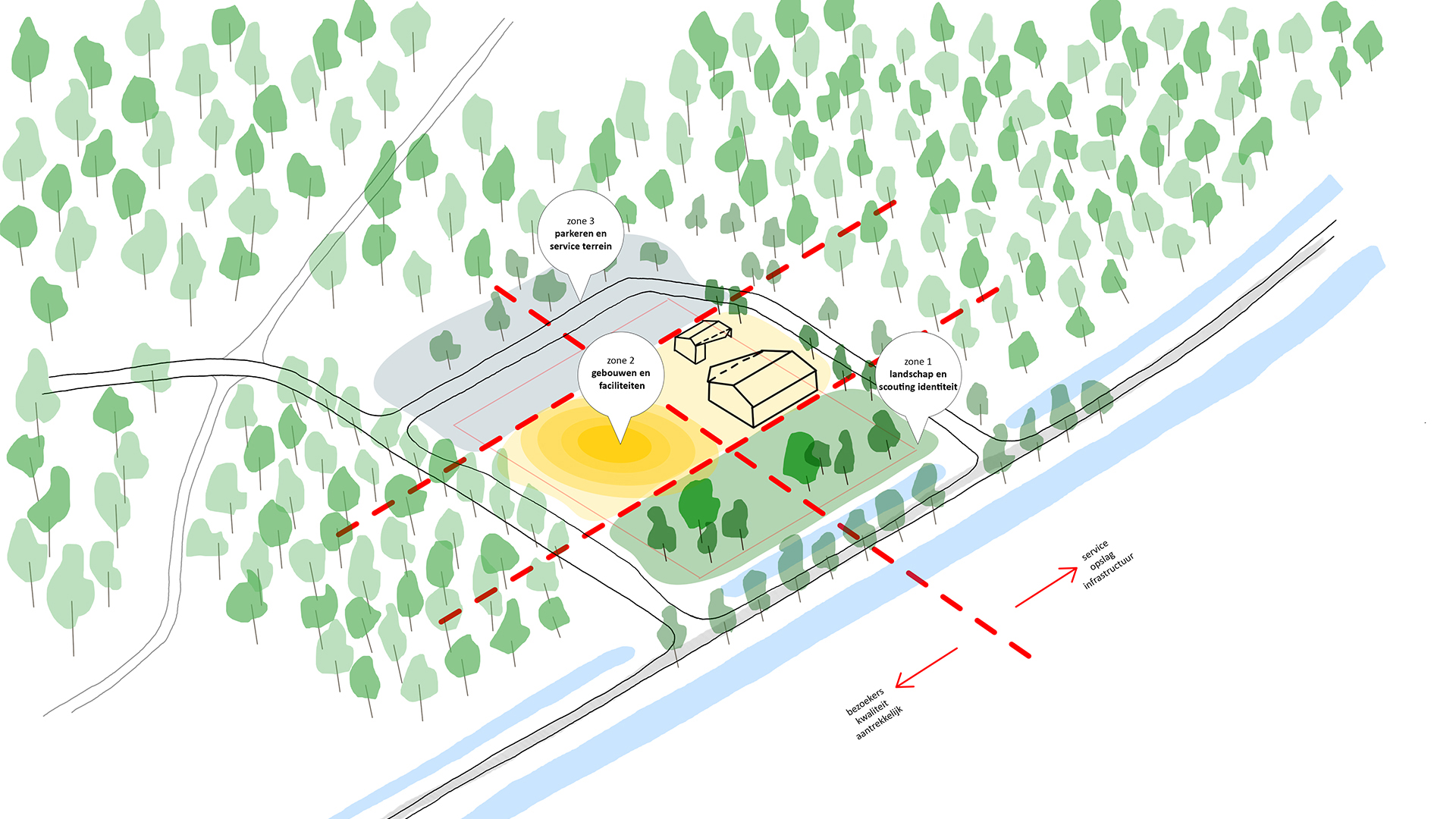
“… The estate unfolds step by step to the visitor.”
As the visitor enters, experiences and discovers the building, the interior gradually unfolds to the visitor. This makes the building conceptually part of the character of Scouting: adventure, discovery, learning and development. The headquarters will be a future-proof and inspiring workplace; green, healthy and as a carrier of the scouting identity.
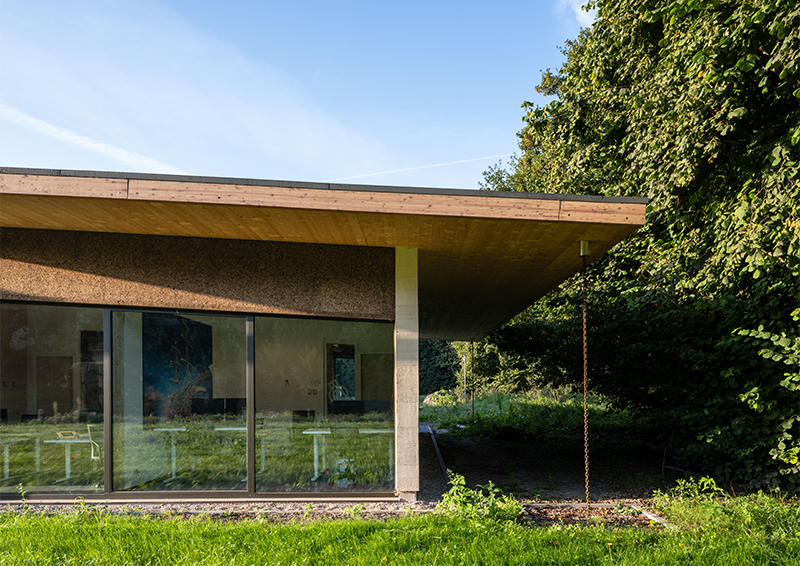
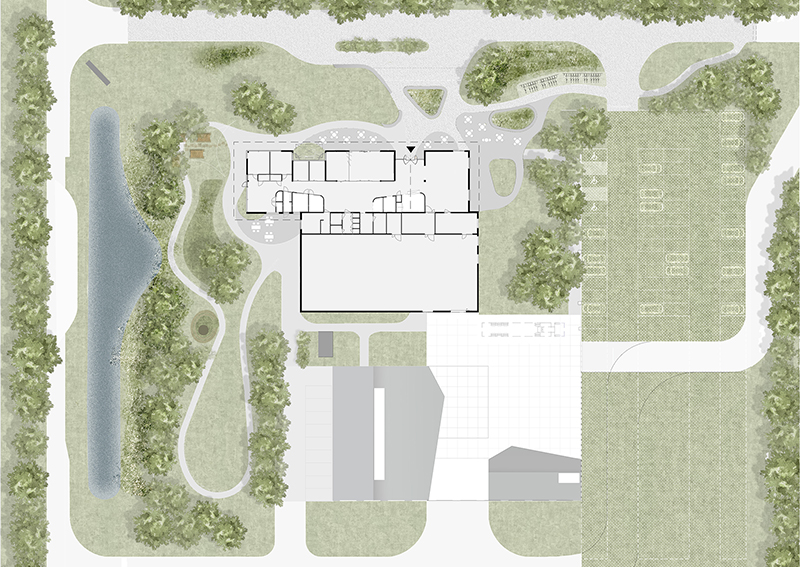
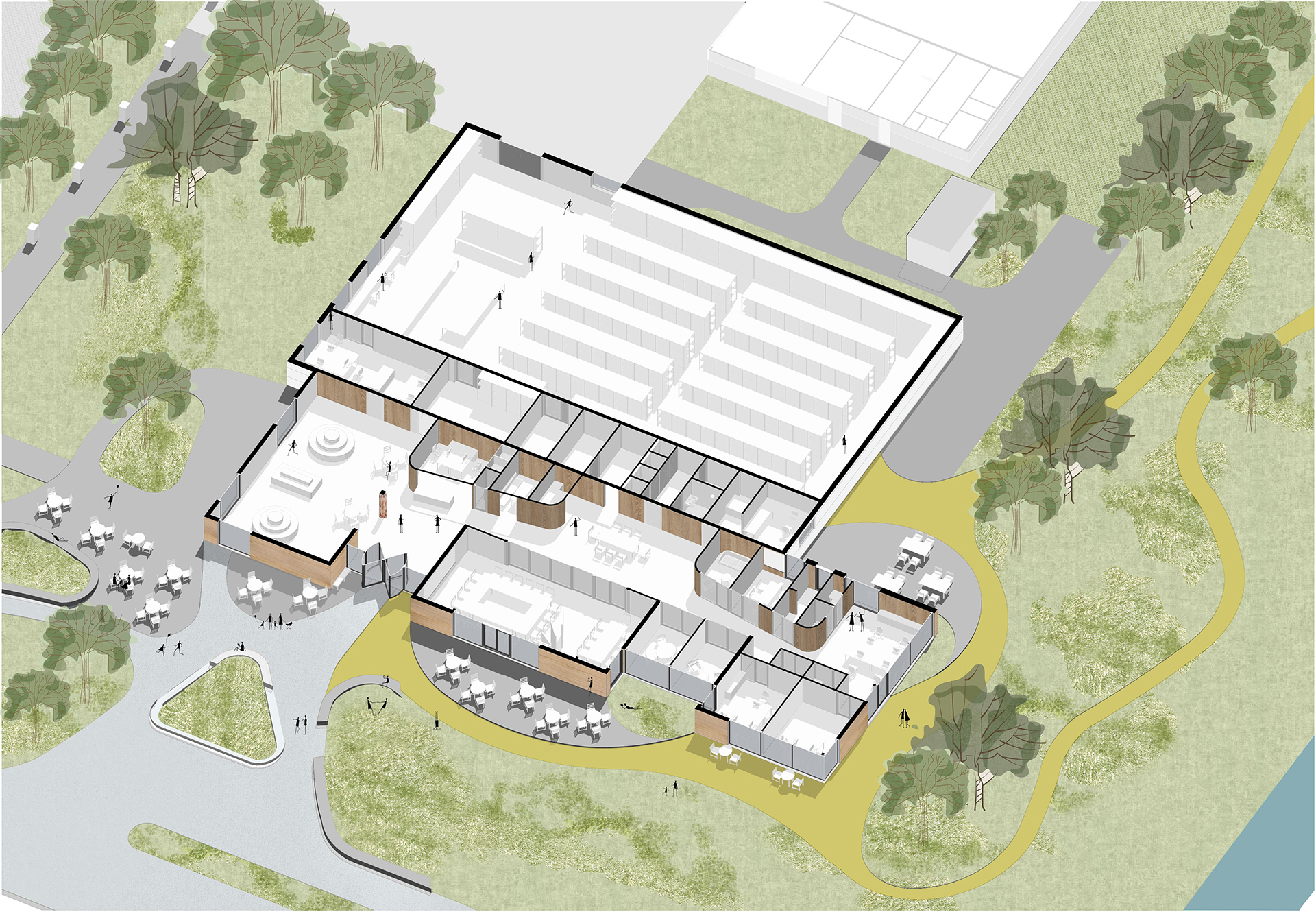
Facts
Project name: Scouting Nederland Headquarters
Location: Zeewolde, Flevopolder [the Netherlands]
Program: Multifunctional spaces and offices for Scouting Nederlands
Site area: 6.800m2
Building area: 1.190m2
Credits
Design team: Tom van Odijk, David Baars, Reem Bou Hamdan
Collaboration: Paul Geurts , Diana della Pietra [MOST Architecture]
Project management: Wijdland Trading


