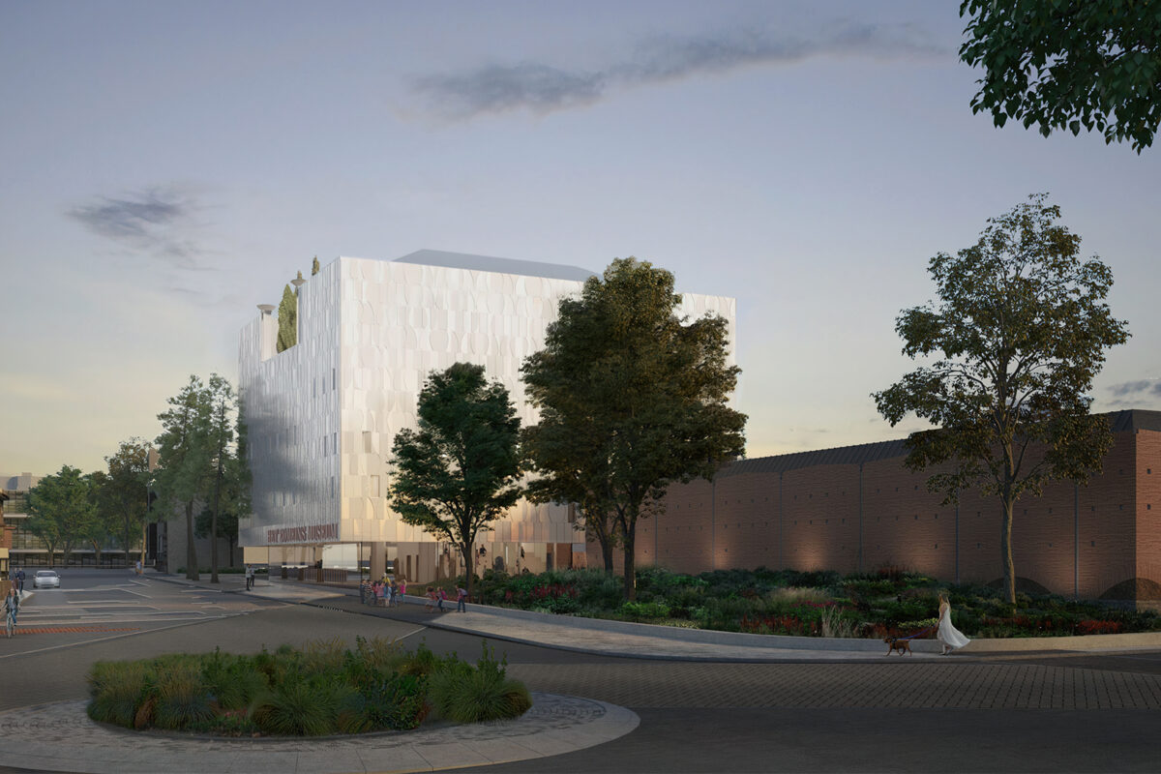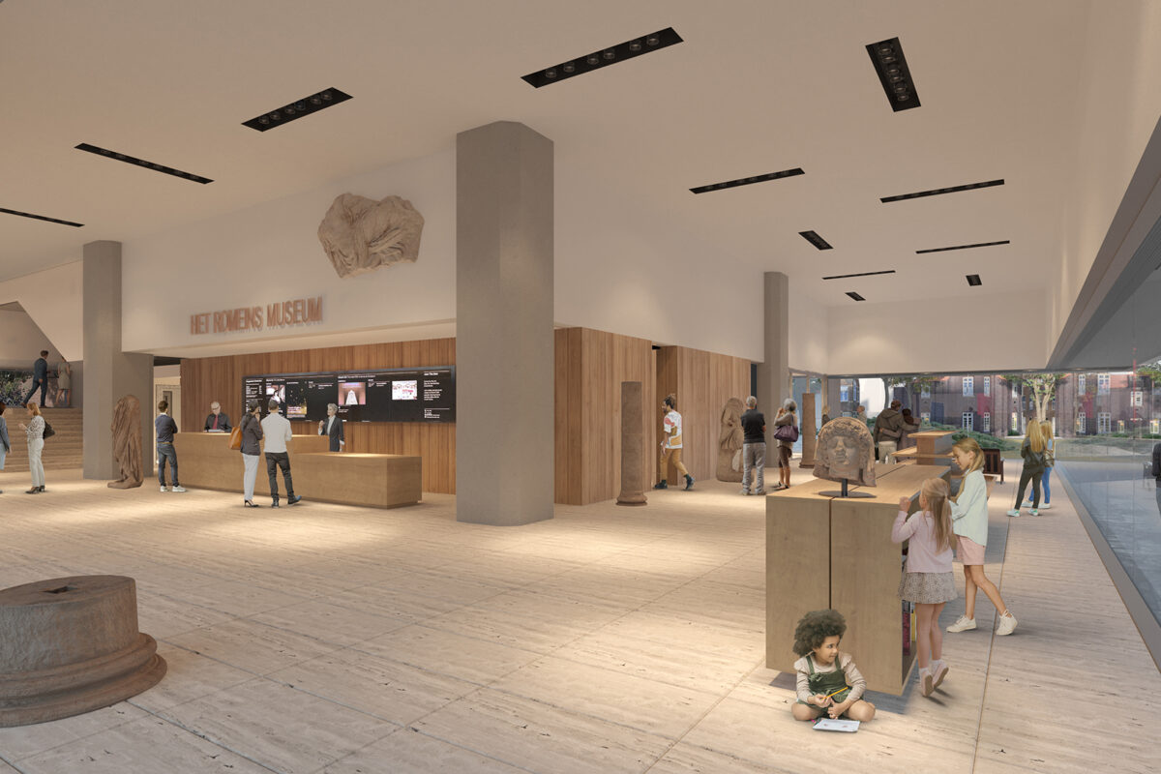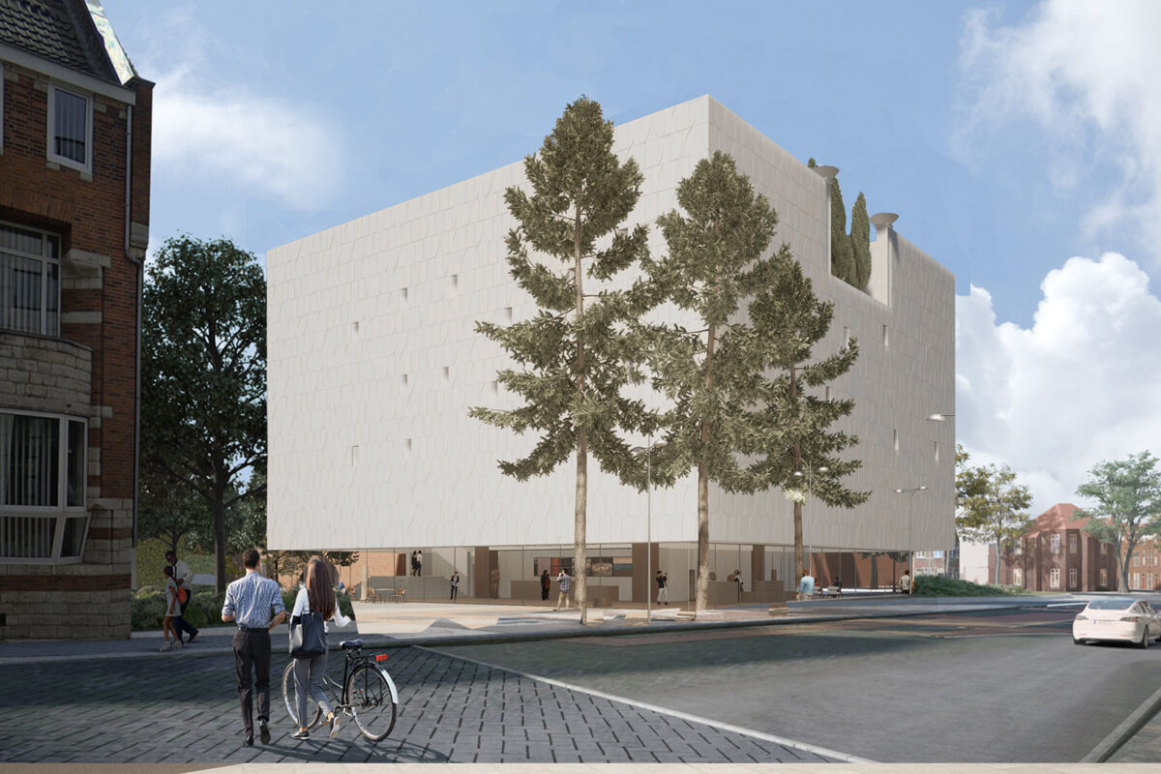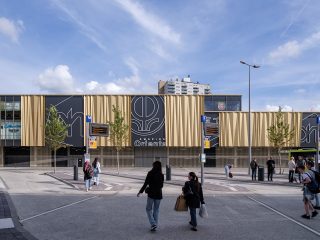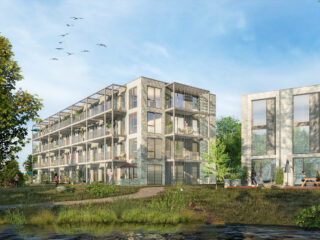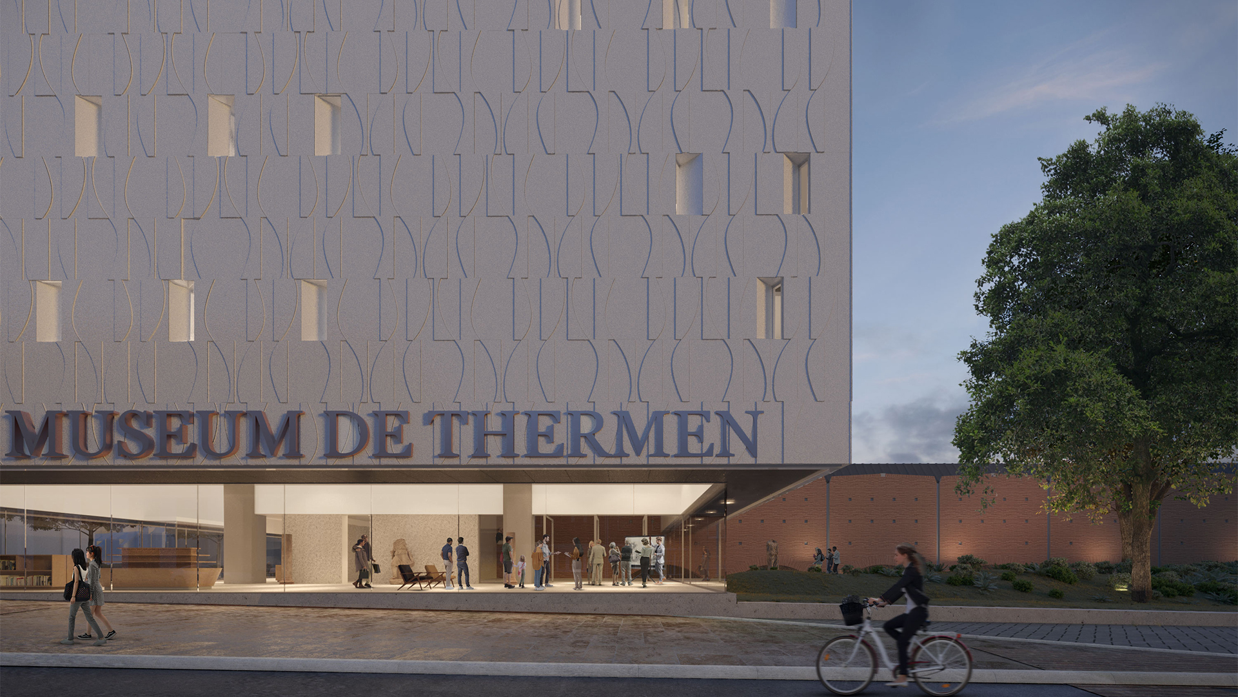
The thermal bathhouse stands, as the oldest stone building in the Netherlands (63 AD), for the Roman past of Heerlen – Coriovallum.
The current thermen museum, with its expansive floor plan, fills most of the plot inefficiently and leaves meaningless residual spaces all around. The thermal bathhouse stands, as the oldest stone building in the Netherlands (63 AD), for the Roman past of Heerlen – named Coriovallum. The museum around it was created in the 1970s by (arch. F. Peutz) where the bathhouse was covered with the then new ‘spaceframe’. On top of the museum there is an obscure concrete archive tower. The building is technically outdated and lacks a relevant expression. The renovated museum makes the ‘Roman secret’ of Heerlen accessible to a wide audience.
The intervention knows 4 aspects: stacking the extended program, creating a logistically clear layout; bringing unity to the fragmented and meaningless outdoor space; technically improving to current international museum standards and at the same time making the bathhouse more perceptible. The museum will provide the Roman Quarter of Heerlen with a new landmark.
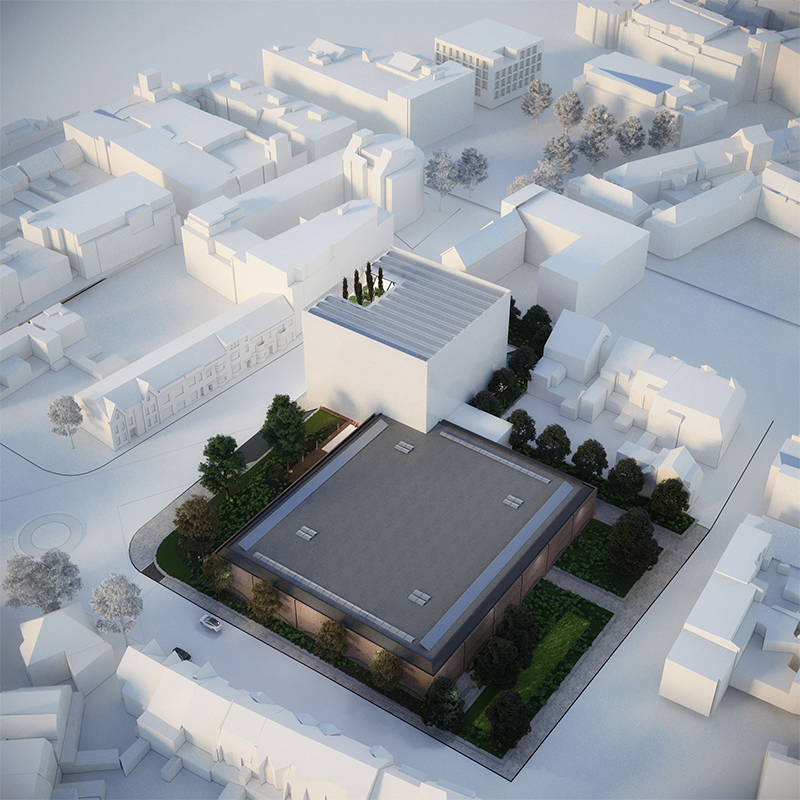
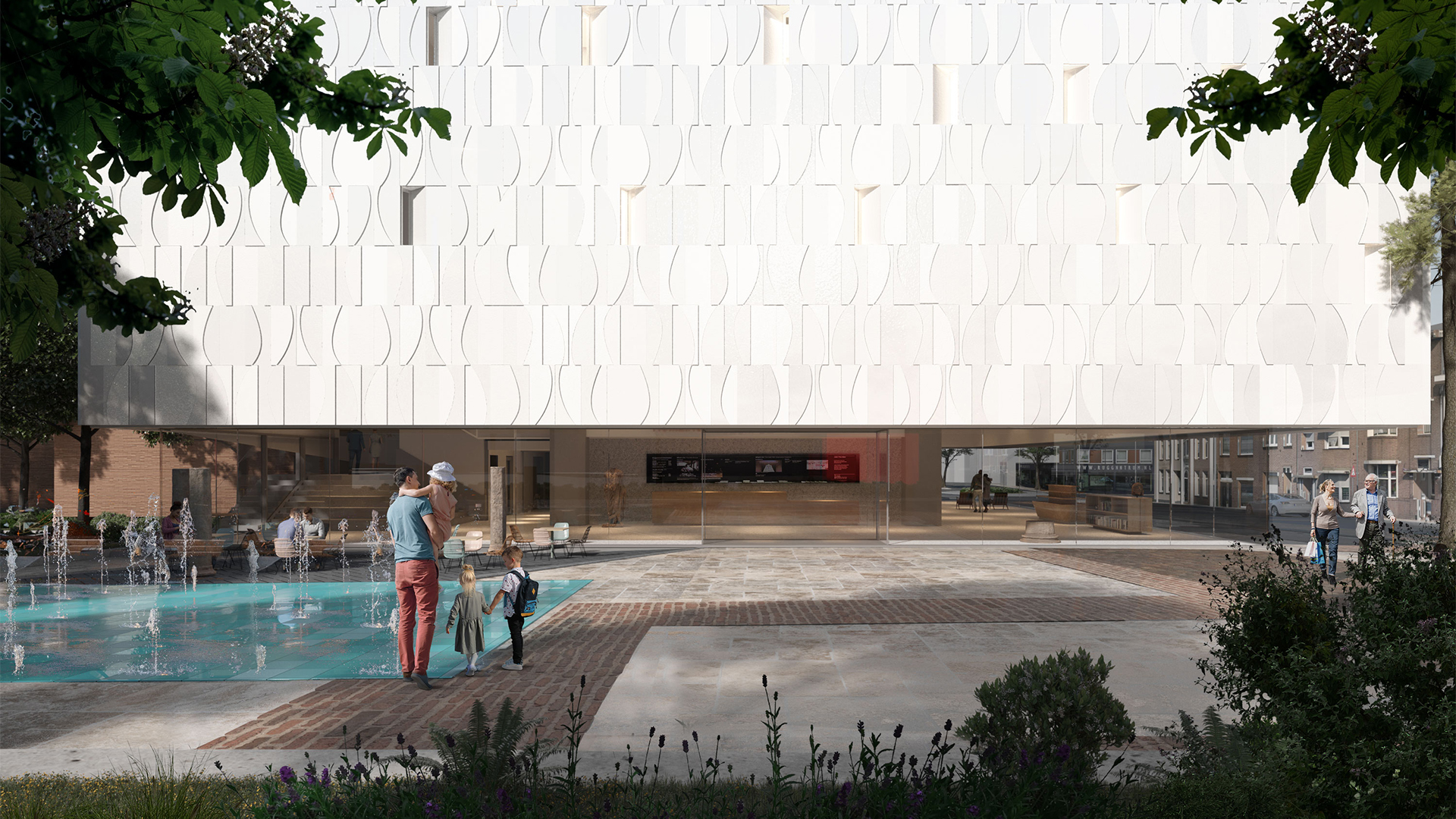
The covering roofstructure of the bathhouse should remain intact. A new wall of Roman masonry will be built around the excavation. On the 4 existing columns of the archive tower a new museum section (the ‘mansio’) is constructed with exhibition rooms, offices and education rooms. The new building section is clad with ceramic panels, based on the local tradition of pottery. Beneath this raised volume is a spacious entrance, a public space that flows smoothly into the museum square and the surrounding landscape. A ramp runs along the exhibition rooms in the Mansio; after the temporary and permanent exhibition you descend along this to the circulation of the bathhouse. A glass path leads right past the excavation.
“a public space that flows smoothly into the museum square and the surrounding landscape”
The design is surprisingly logical and makes efficient use of the existing. It is green, welcoming and rooted in Heerlen’s culture. The ‘mansio’ is compact, functional and flexible, so that the story can be told in ever new forms. Above all, the new museum is an appealing composition of monumental and new that confidently conveys the Roman foundations of Heerlen.
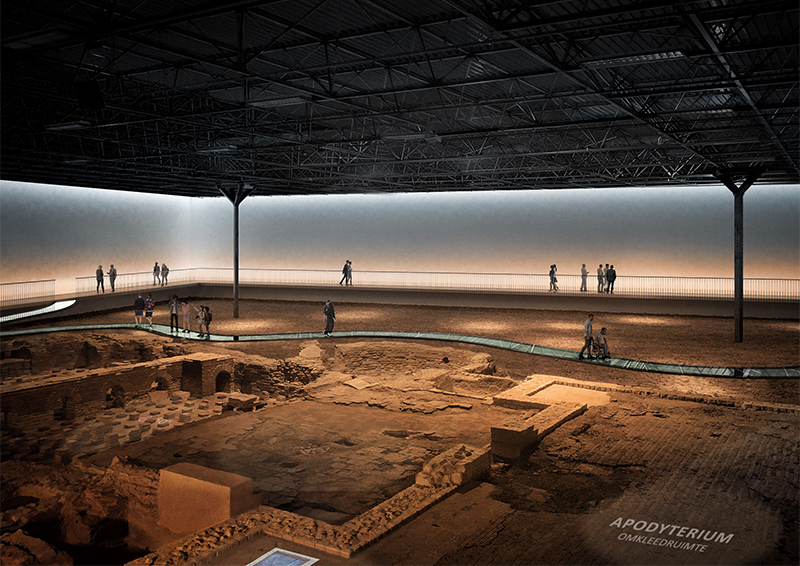
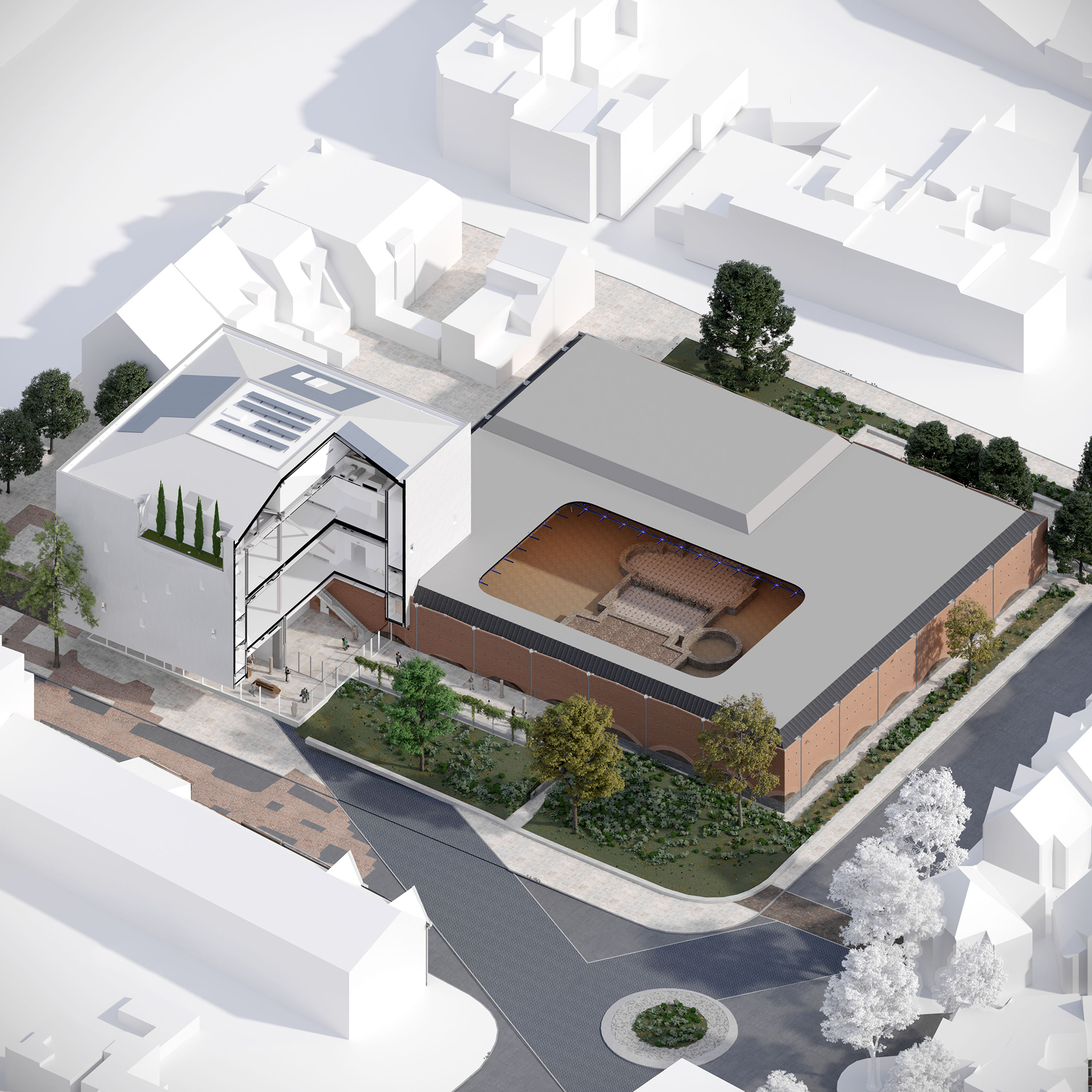
Facts
Project name: Romeins Museum de Thermen
Location: Heerlen, the Netherlands
Program: exhibition halls, archaeological (+public) depot, conserving cultural heritage, auditorium, educational spaces, offices, café, sustainable landscape
Credits
Design team: TOMDAVID & Dirk Jan Postel (projectleader)
Tom van Odijk, David Baars, Reem Bou Hamdan, Panagiotis Seltsiotis
Collaboration: Kraaijvanger Architects, Niek Roozen landscape, IMd Raadgevende Ingenieurs , Nelissen ingenieursbureau
Project management: Exaedes Bouwrealisten
Visualisations: Plotvis



