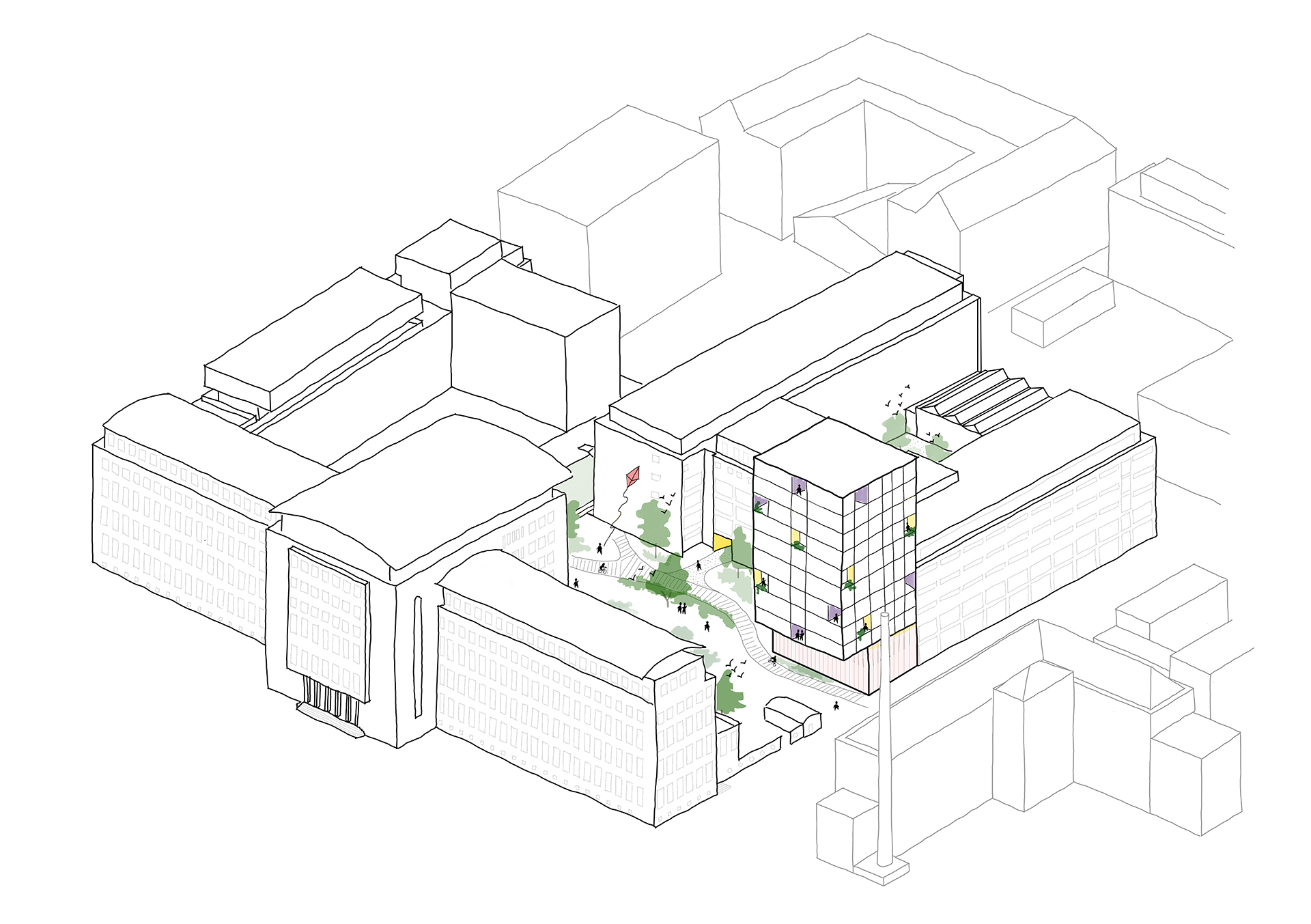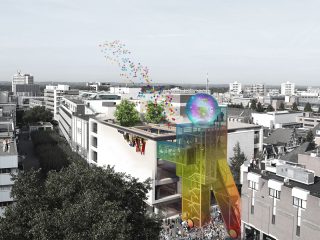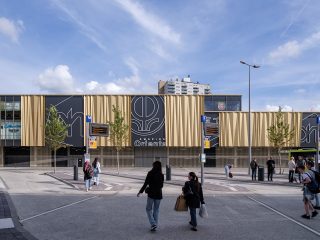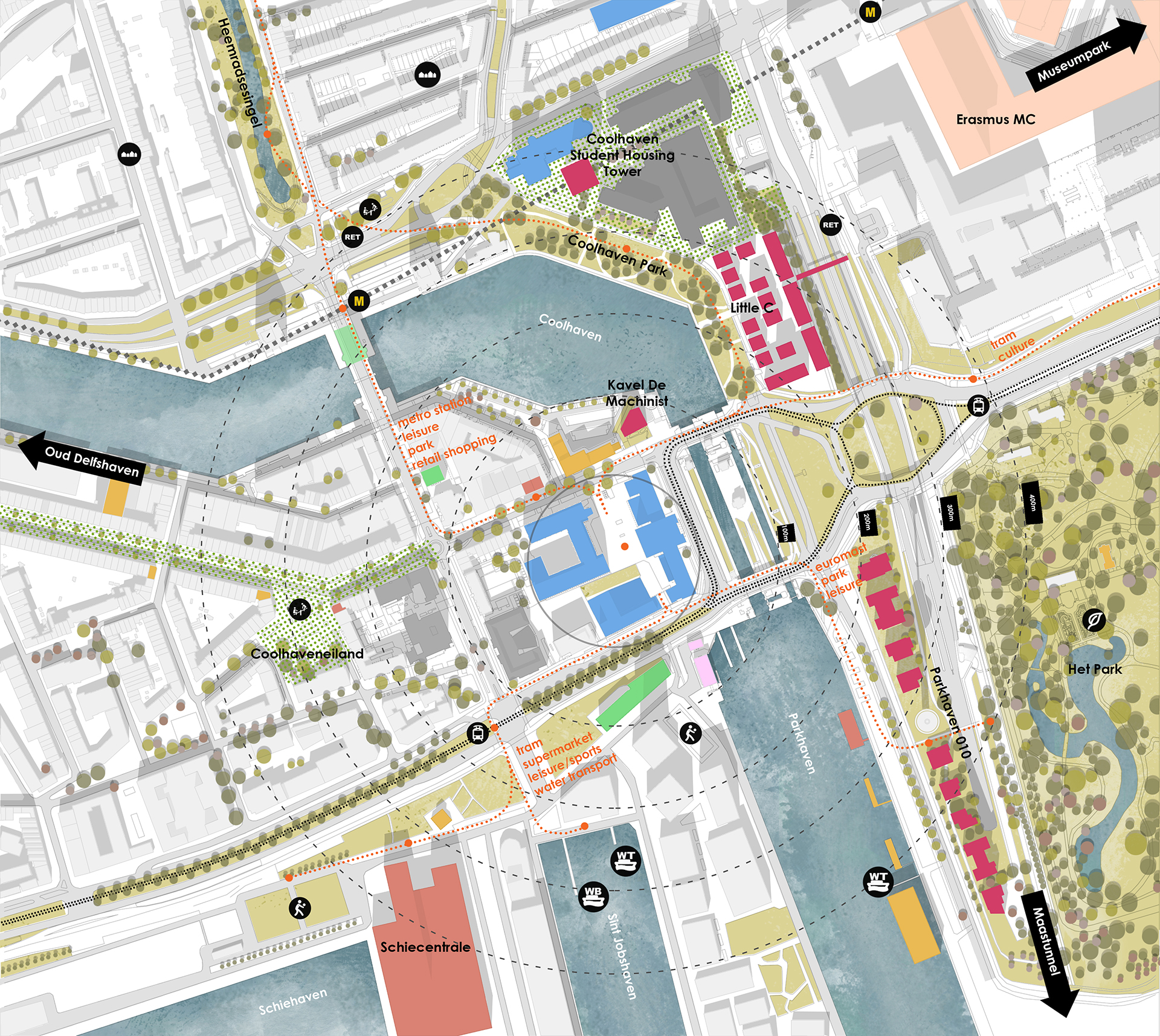
A proposal of revitalizing the inner courtyard of the Puntegaal complex in combination with a densification initiative.
“Create added value by enhancing the ensemble value of the three residential complexes with an attractive shared inner courtyard.”

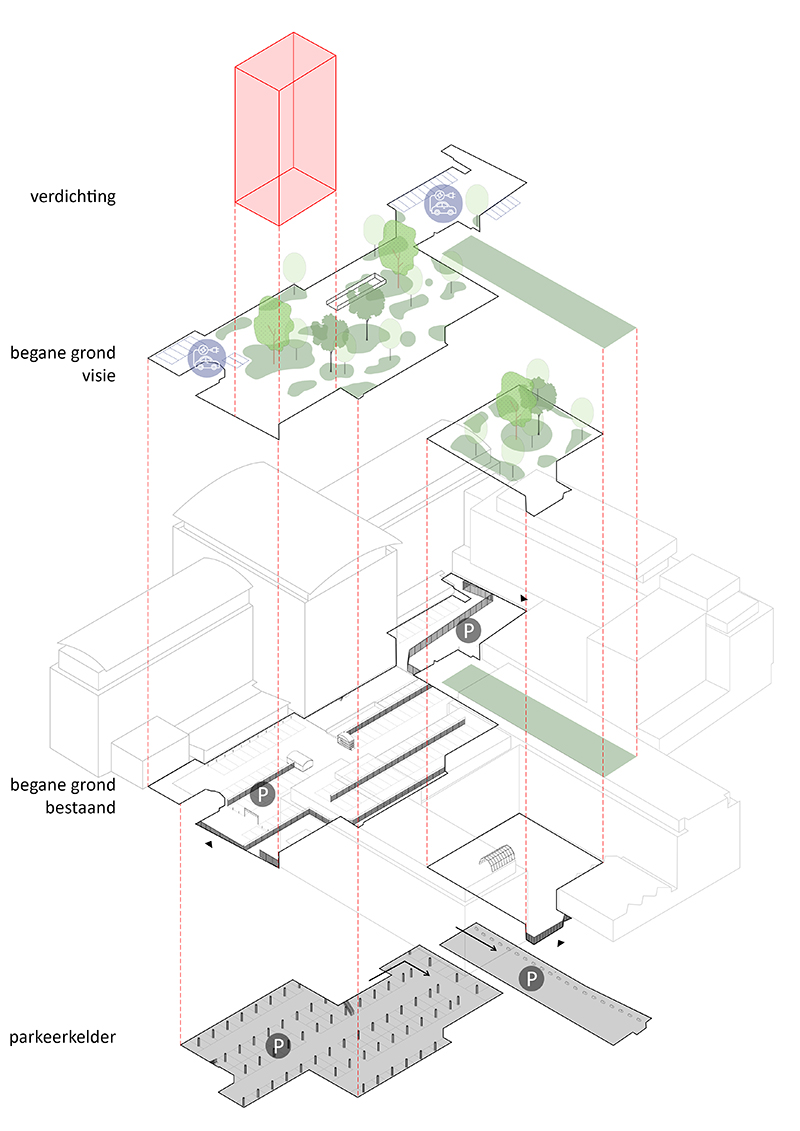
The densification proposal involve the addition of non-self-contained housing units. There is significant demand for such units among students, especially first-year students who are unfamiliar with the city and to help combat loneliness.
By adding extra residential programs and collective functions in the ground floor, it is also deemed feasible to realize a vibrant campus area, further strengthened by the surrounding functions already present (fitness, culture, etc.). With this proposal, the separate parts of the ensemble will function better as an integrated living and recreational area (Puntegaal Campus).
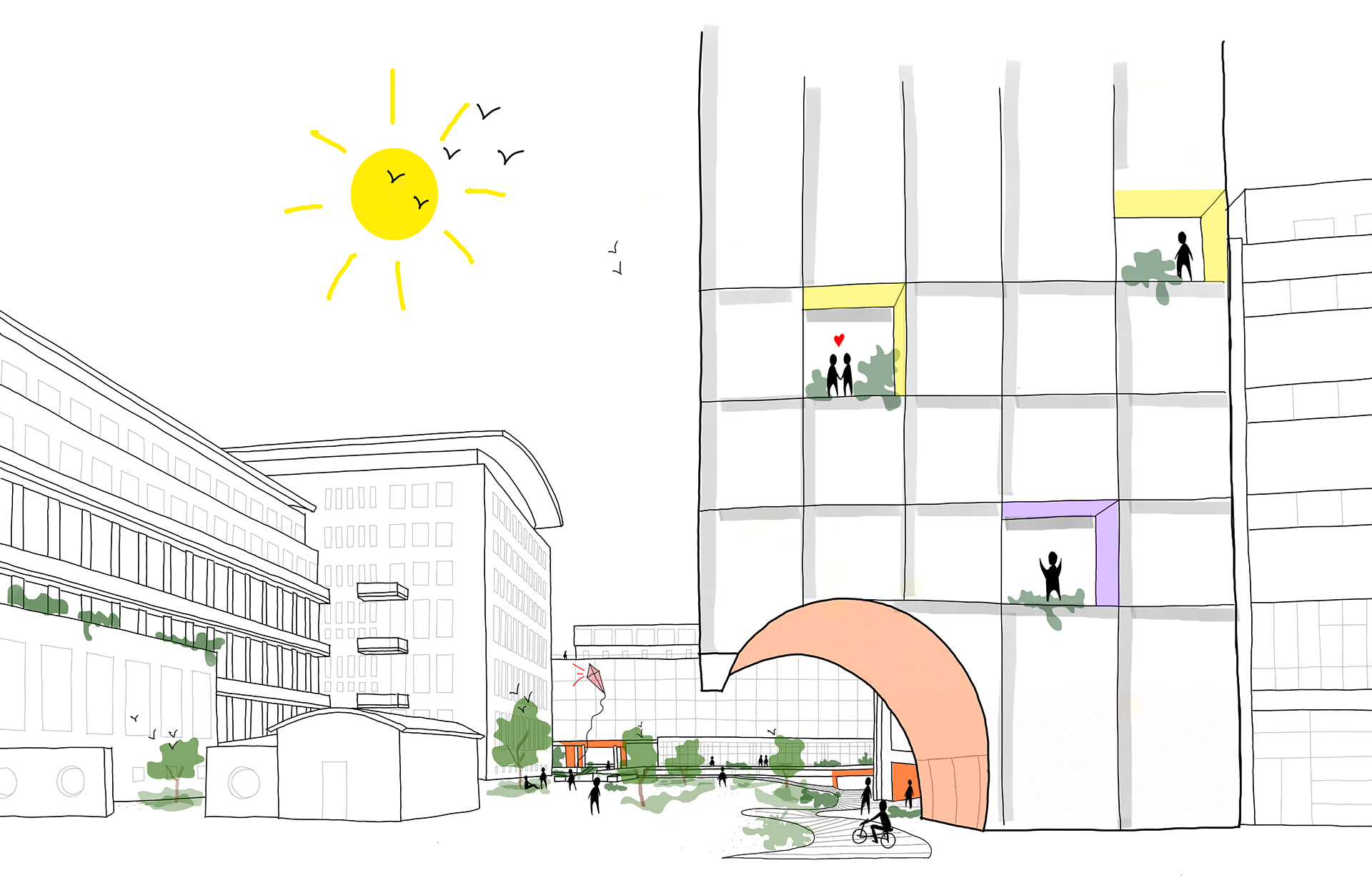
Facts
Project name: Puntegaal
Location: Rotterdam [the Netherlands]
Program: Student housing with shared services, masterplan
Building area: 4.340 m2
Credits
Design team: Tom van Odijk, David Baars, Reem Bou Hamdan


