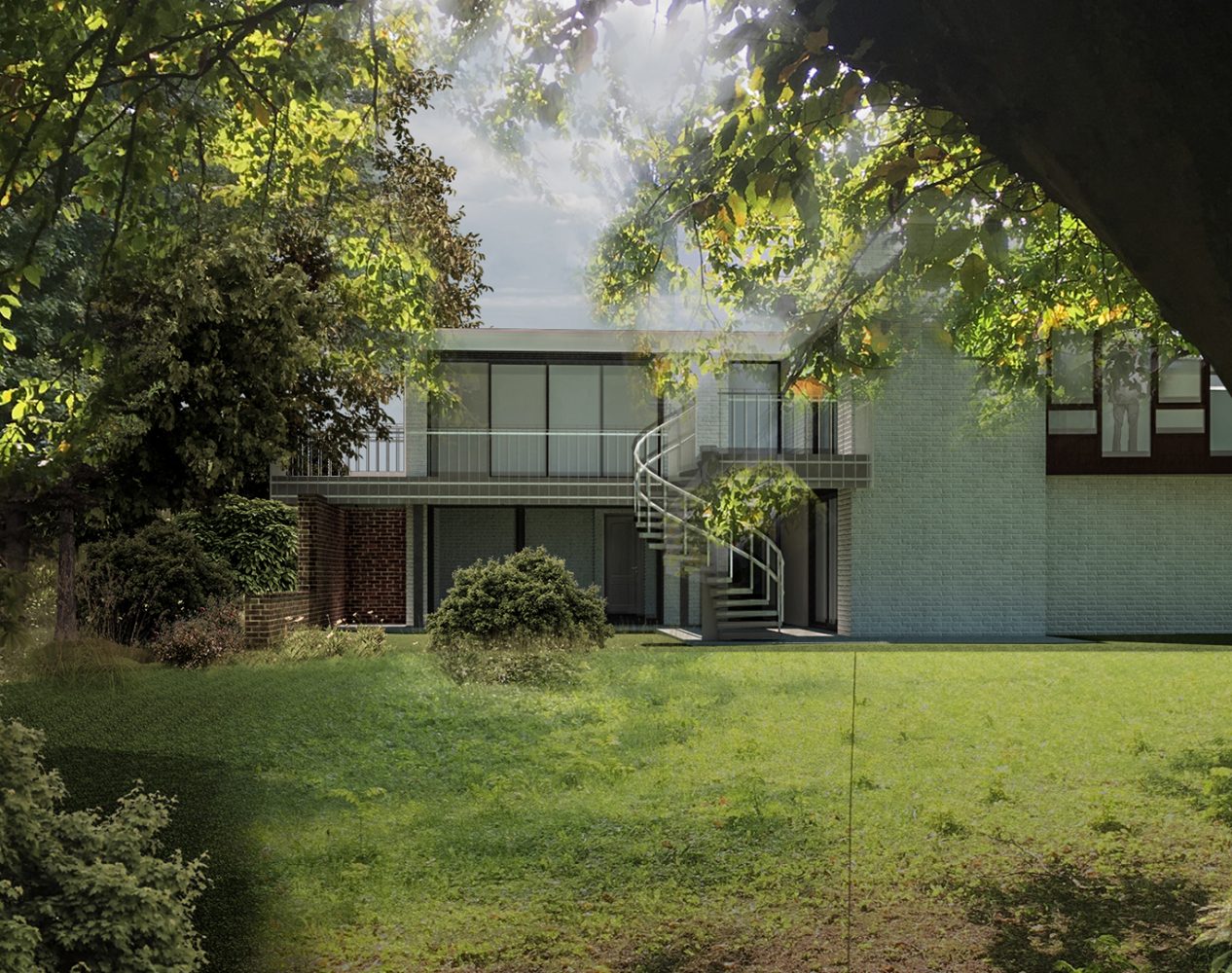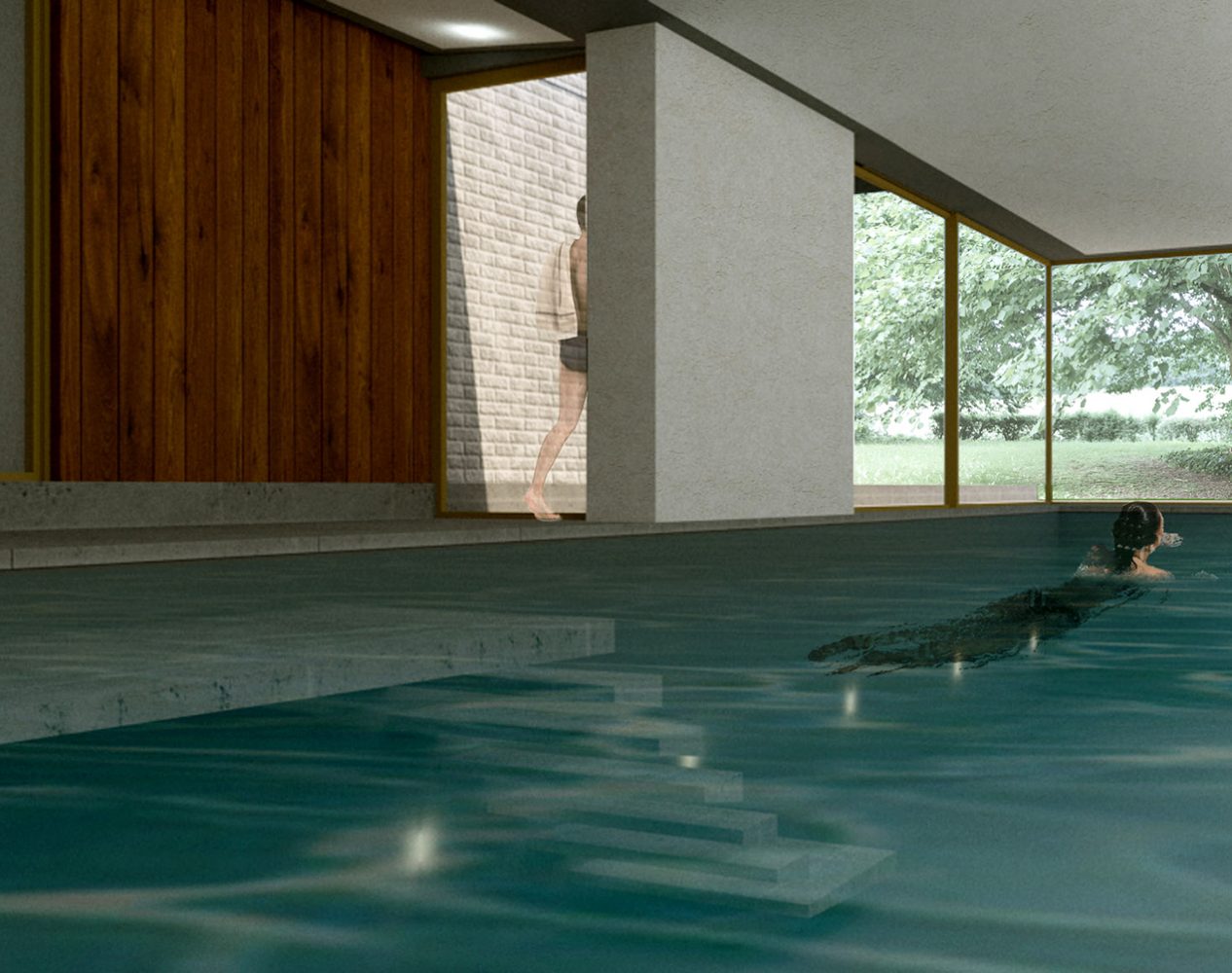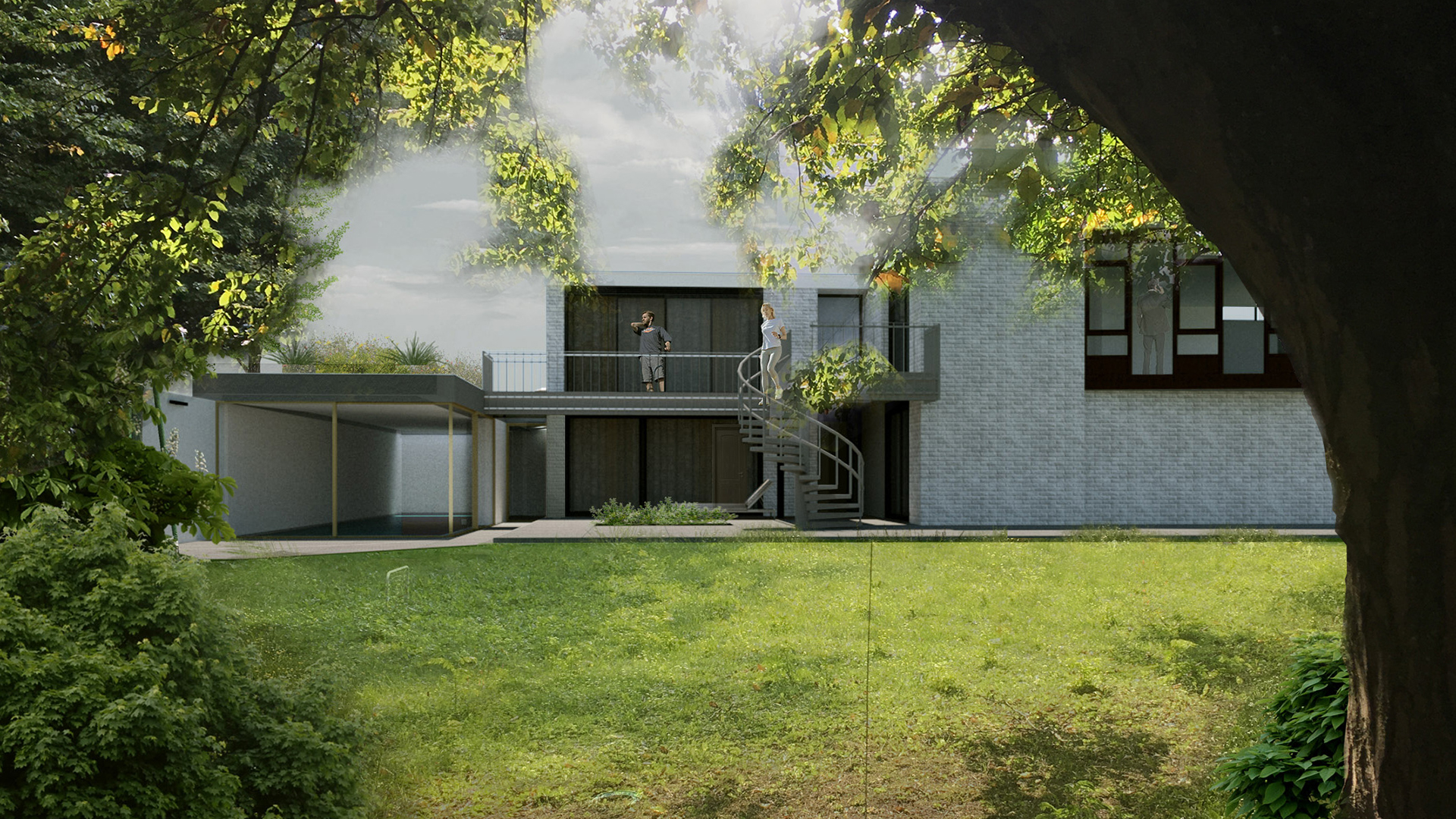
For an existing villa from the sixties, in the beautiful setting of the Limburgs heuvellandschap, the assignment was to design a half underground extension for an indoor pool.
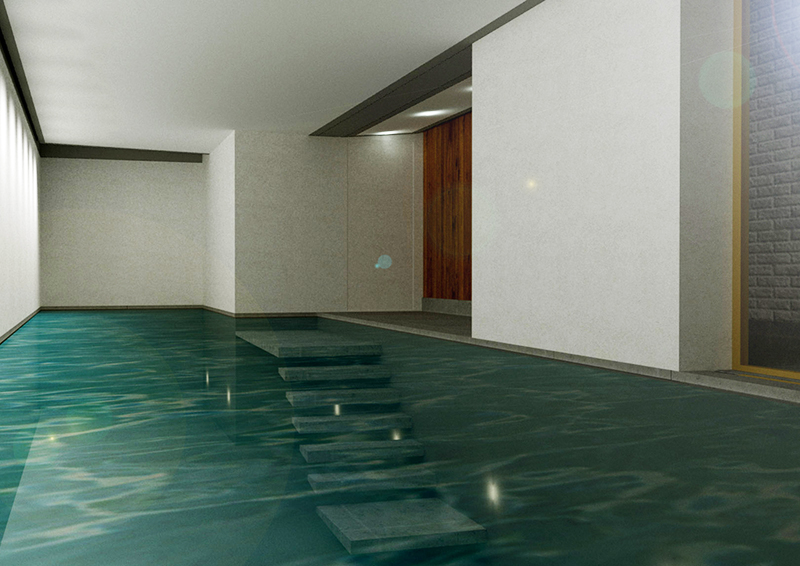
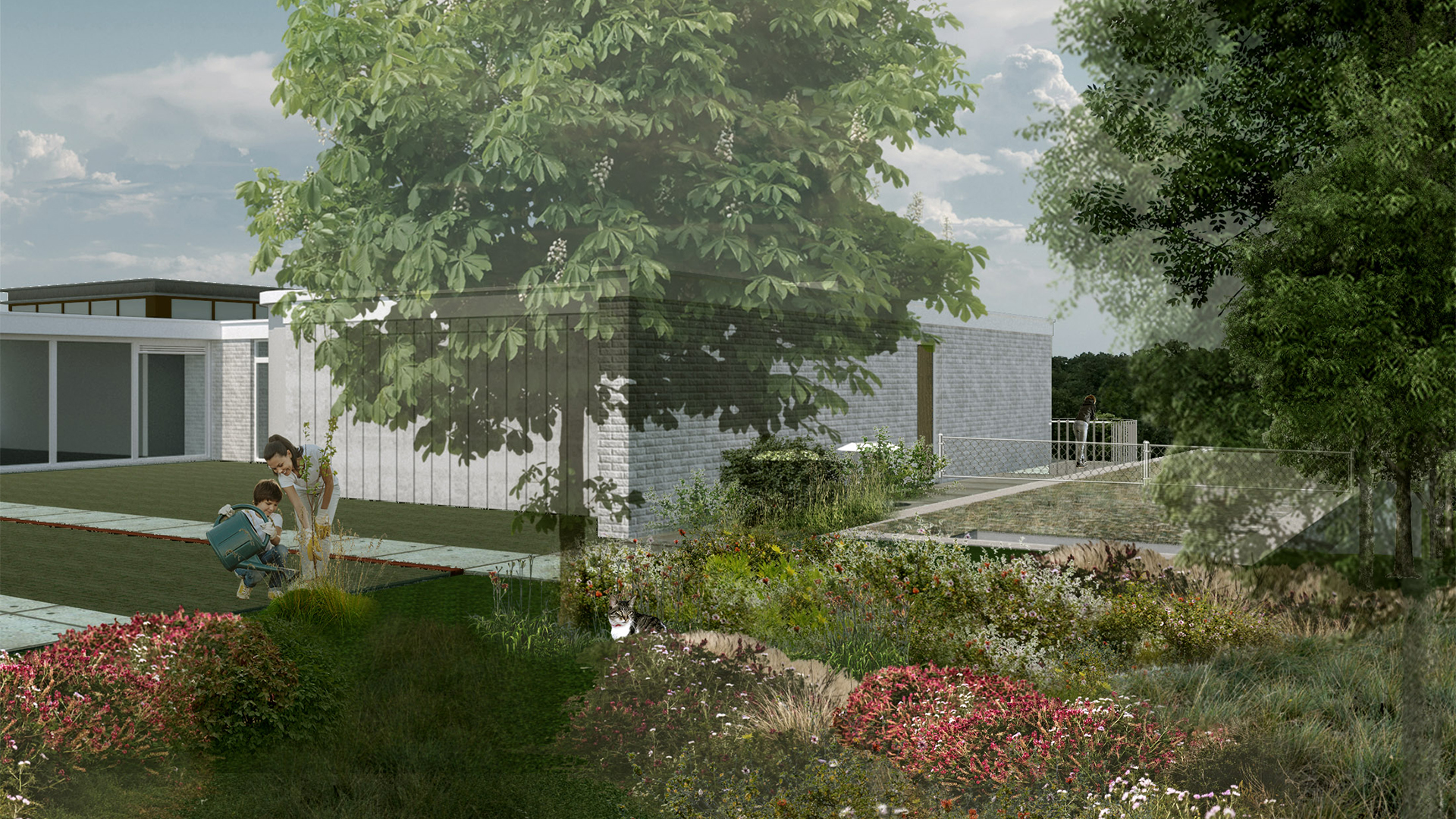
“…a cantilevered concrete roof and a completely open glass corner enables unobstructed views of the garden and the vast hilly landscape…”
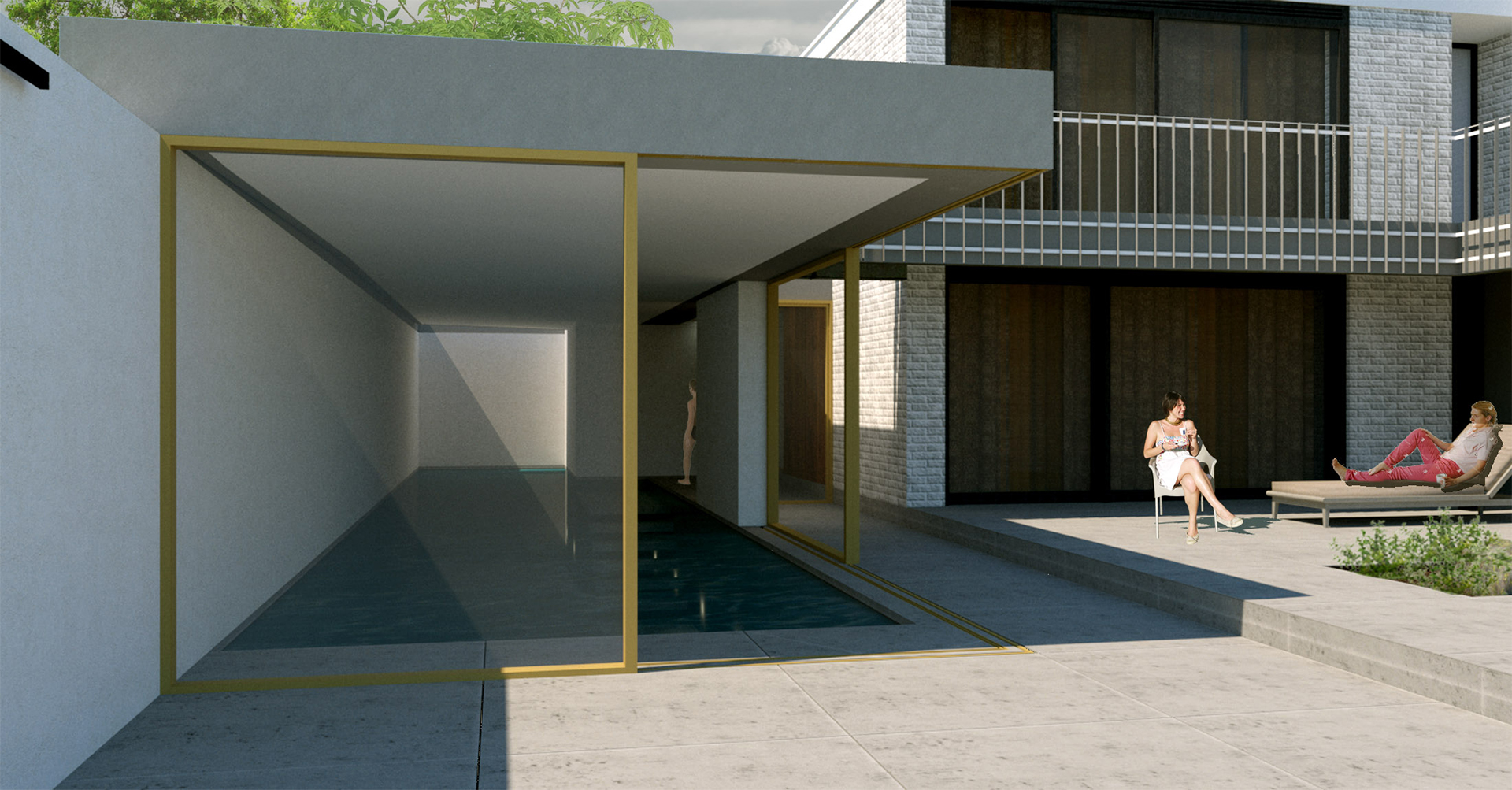
The extension will be not visible from the public road, while it becomes nicely manifested at the backside of the house because of the sloping terrain of the plot. On the garden side a cantilevered concrete roof and a completely open glass corner enables unobstructed views of the garden and the vast hilly landscape and creates a clear relationship with its surrounding garden.
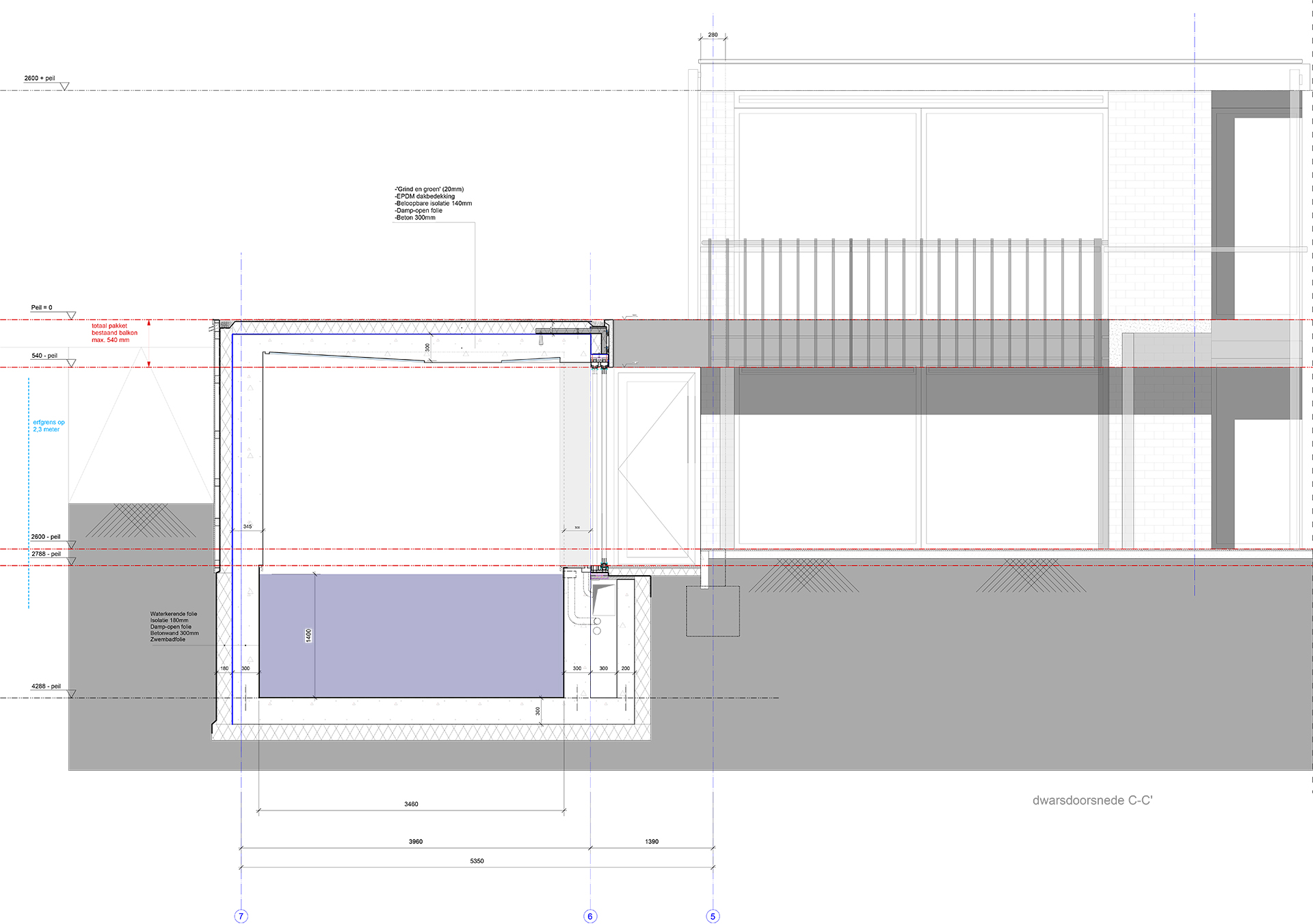
Facts
Project name: Indoor private pool
Location: Zuid Limburg [the Netherlands]
Program: 15-meter pool, installation room & spa
Building area: 120 m2
Credits
Design team: Tom van Odijk, David Baars, Pedro Rocha Maia, Marta Szczepańska, Michele Bassi, Yishan Du
Constructor: IMd Raadgevende ingenieurs [Rotterdam]
Building physics: K+ Adviesgroep [Echt]


