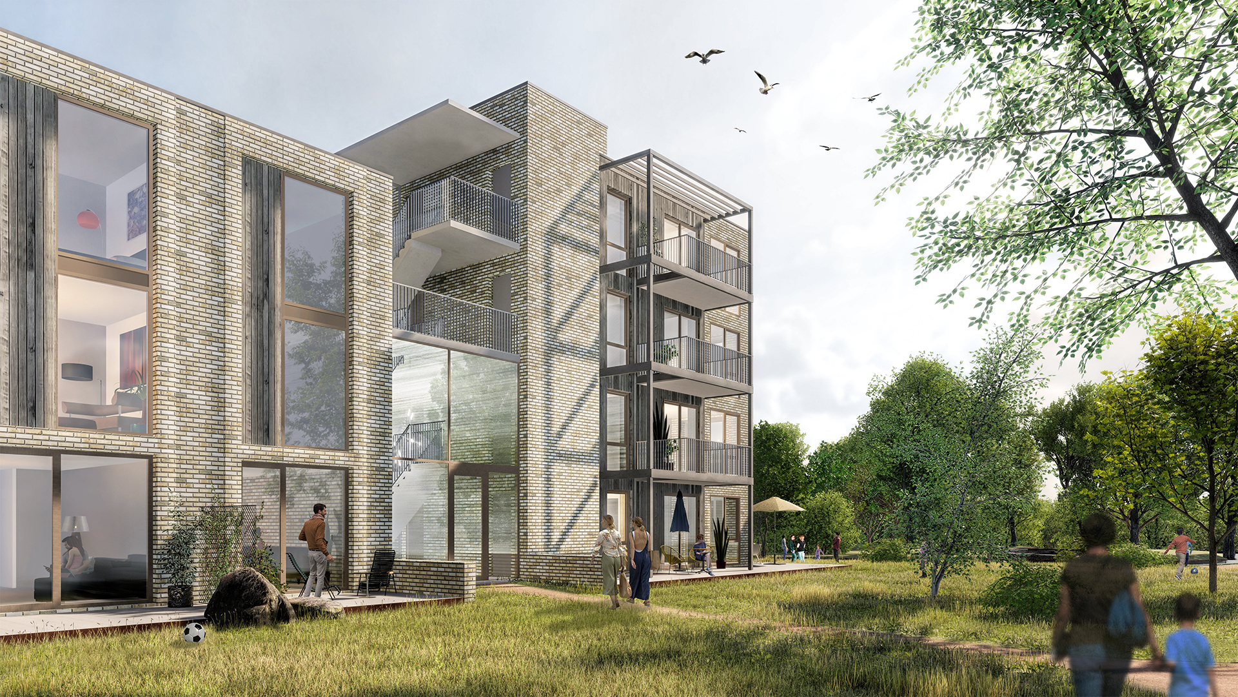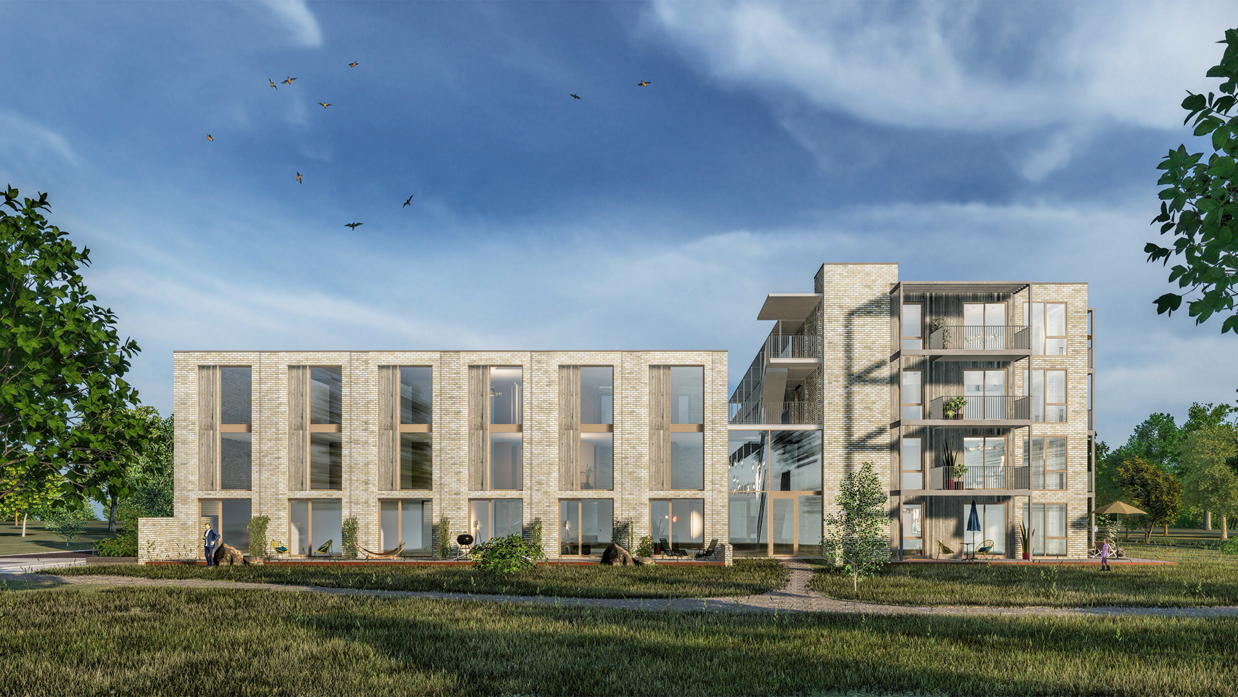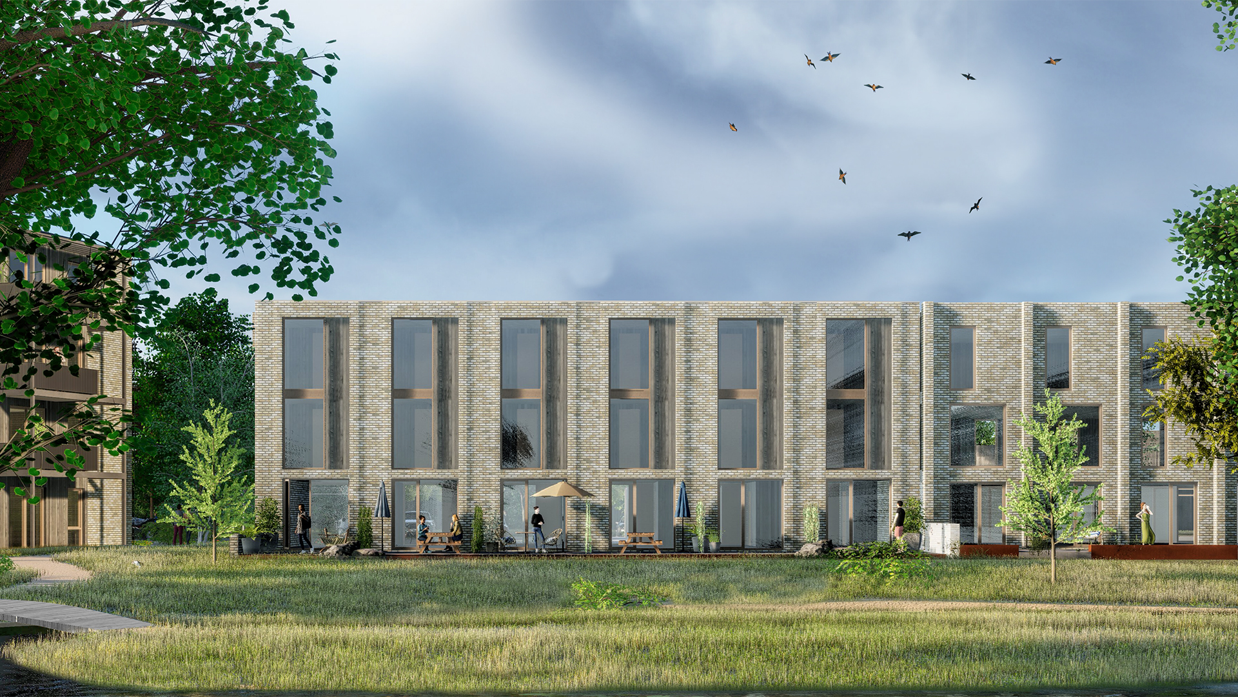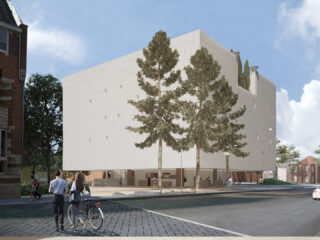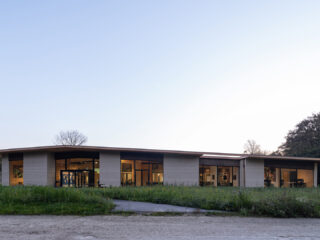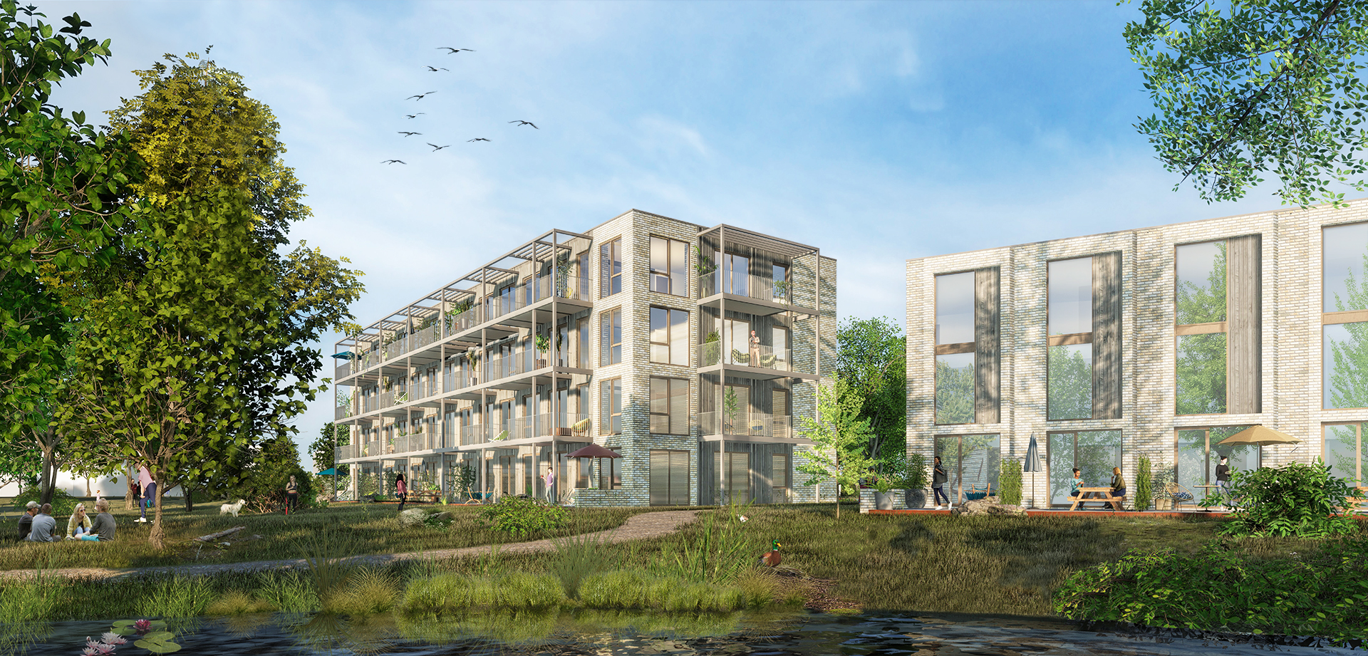
Larikspark residential buildings in Leusden blends architecture and nature in a continuous dialog. The heart of the developing area is the park that is accessible directly from the ground floor terraces by the means of a smooth transition, combining nature with architecture.
“… architecture and nature in a continuous dialog.”
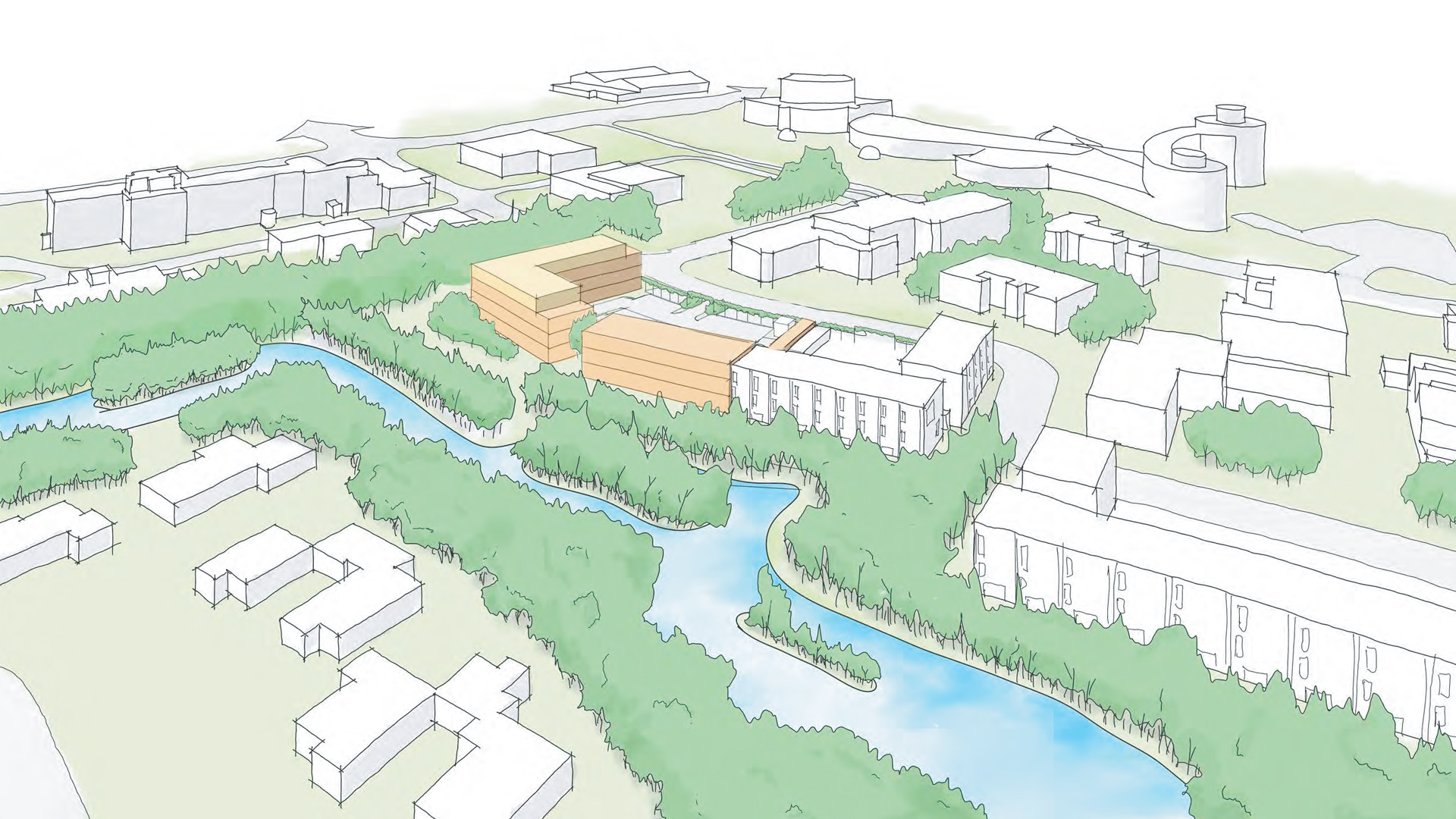
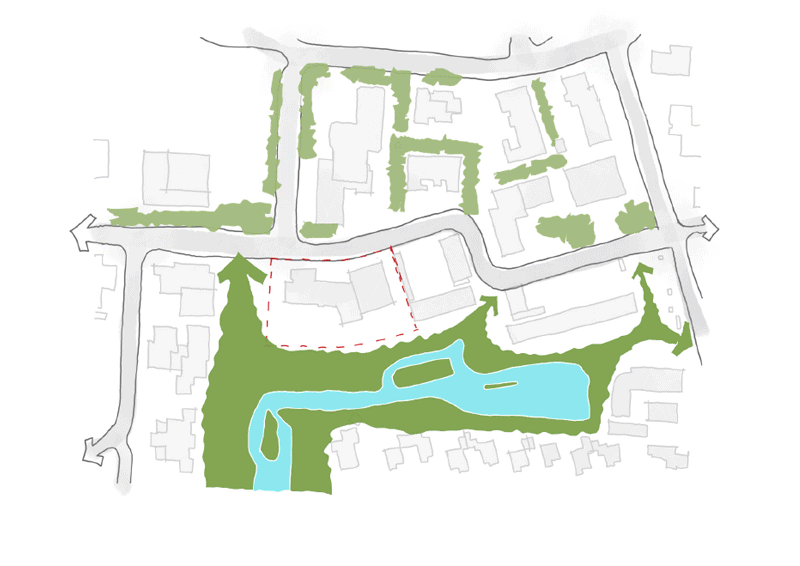
The living area of the apartments faces the park and the building acts as a buffer between nature and the parking lot. The ensemble contains 37 apartments with a diverse residential program and housing typologies targeting different types of people.
“… 37 apartments with a diverse residential program and housing typologies…”
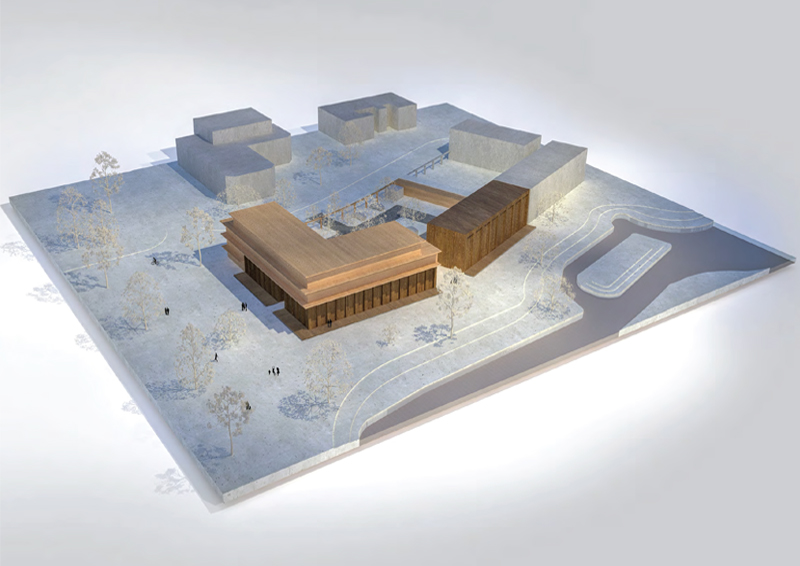
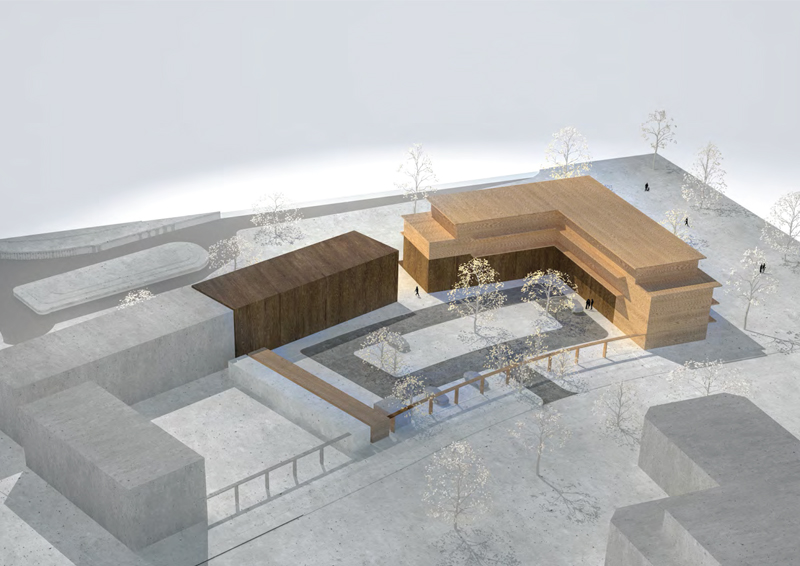
Two separate buildings designed as separate volumes with different heights and housing typologies, appear as unity through the same architectural, material and colour features. The rhythm of the facades is defined by the housing typologies: vertical – maisonettes horizontal – apartments with balconies which are emphasizing the horizontality of the upper floors. Spacious balconies and large windows facing south, and south-west illuminate the apartments and increase their quality.
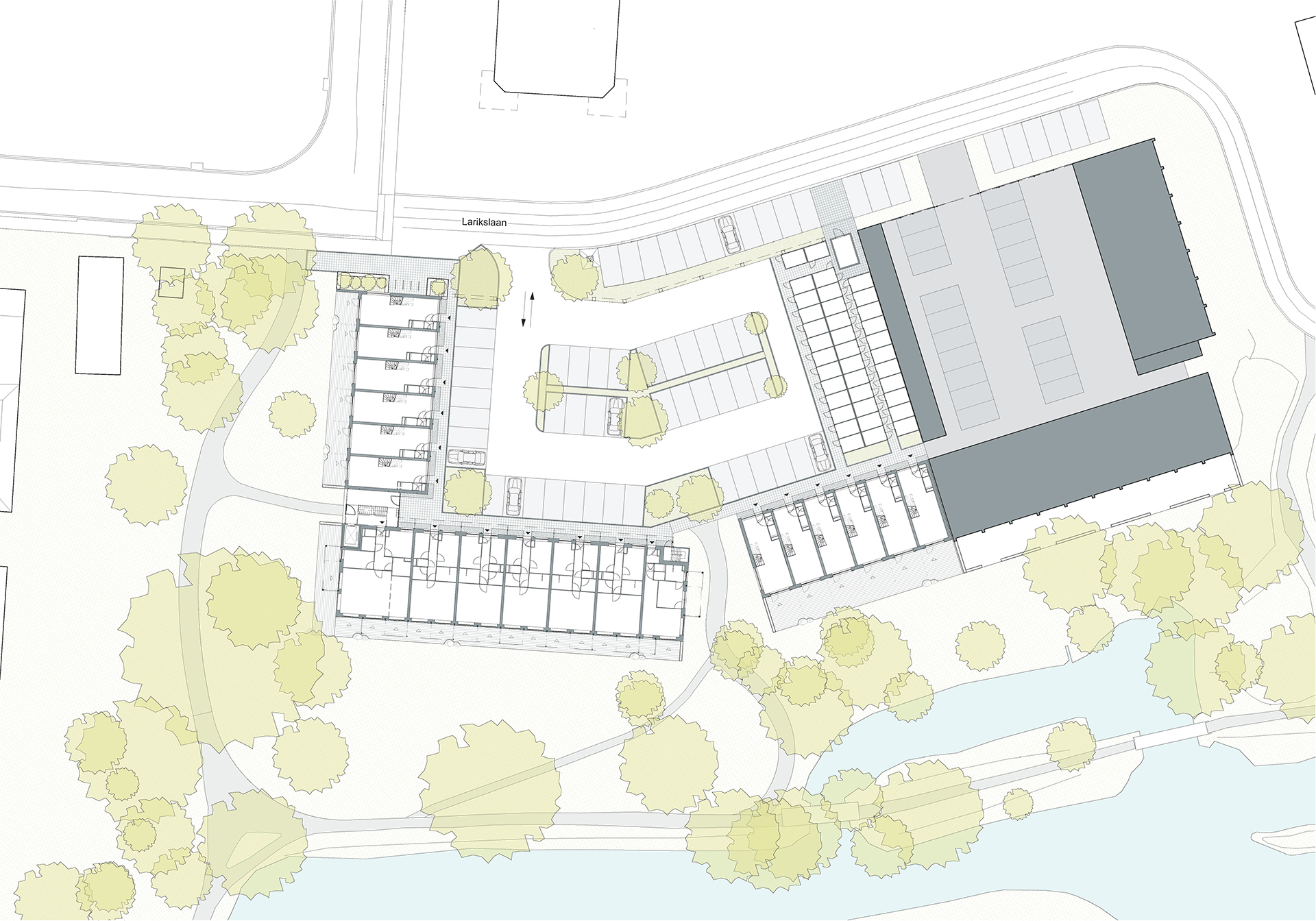
Facts
Project name: Larikspark Leusden
Location: Leusden [the Netherlands]
Program: Residential, apartments and single family houses
Building area: 4.154 m2
Credits
Design team: Tom van Odijk, David Baars, Panagiotis Seltsiotis, Tomasz Parchanski
Collaboration: Paul Geurts, Maciej Krol [MOST Architecture]


