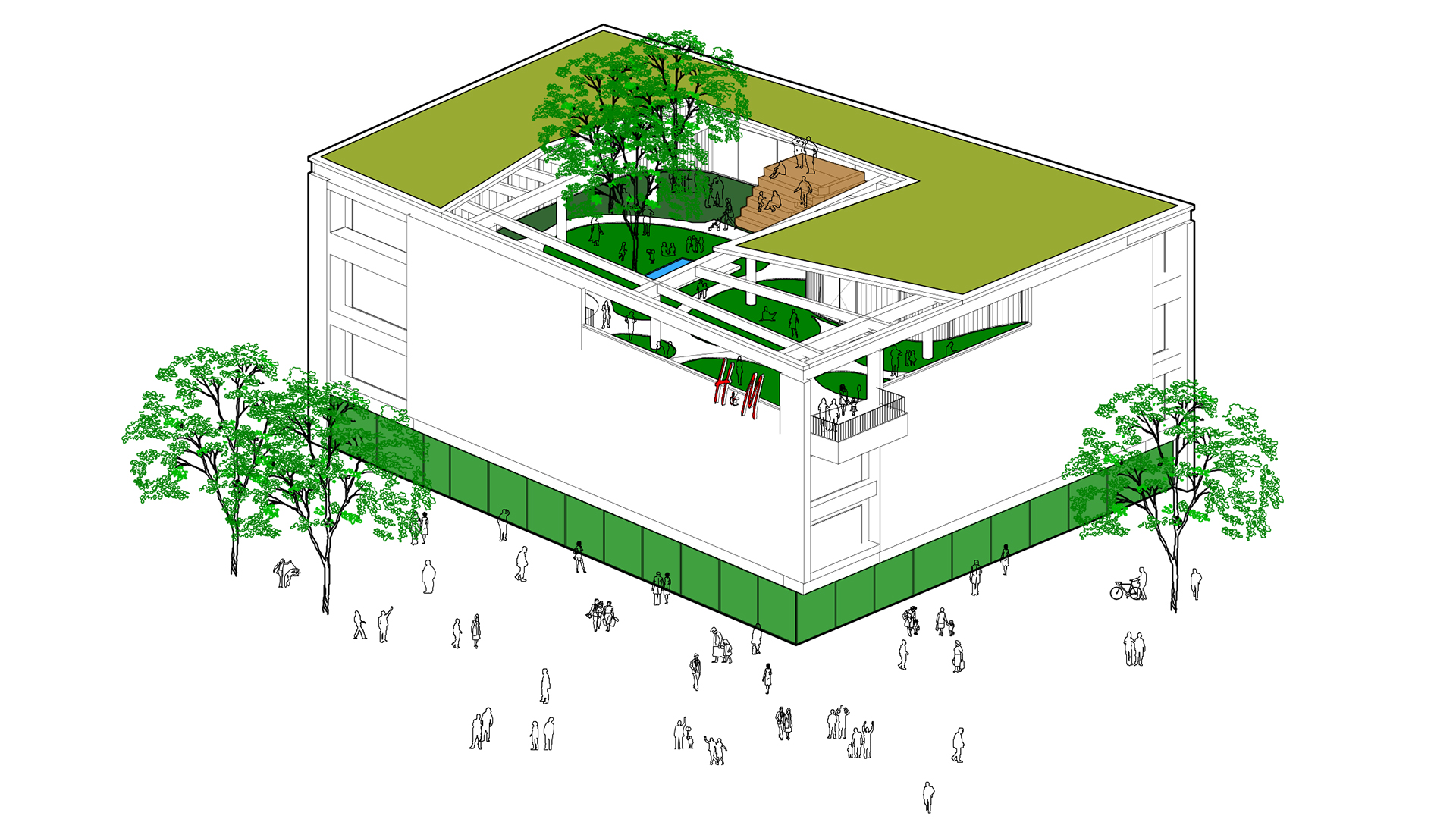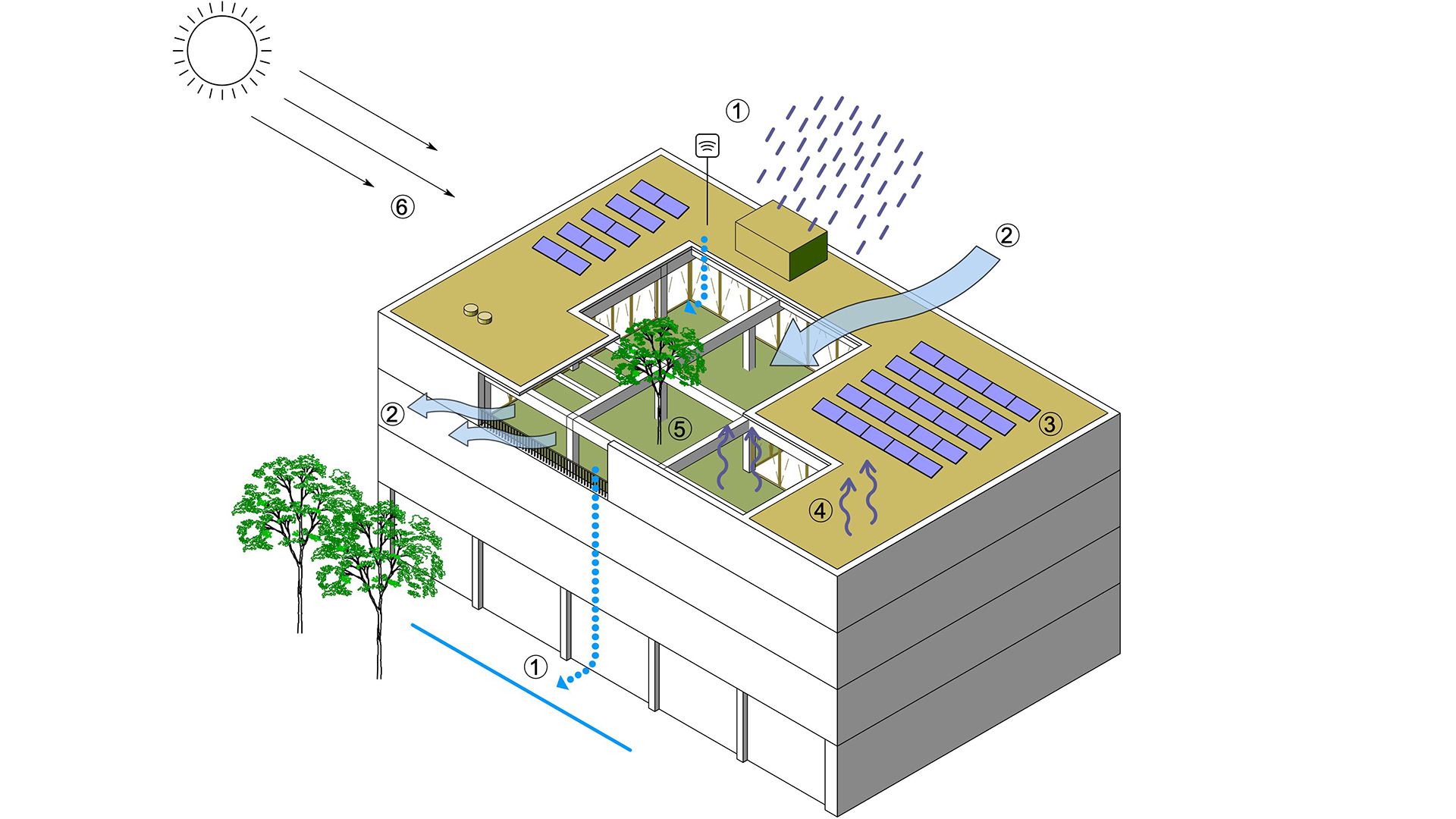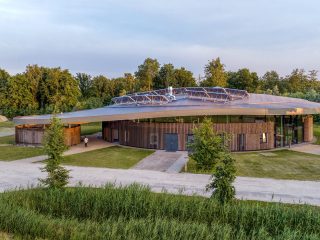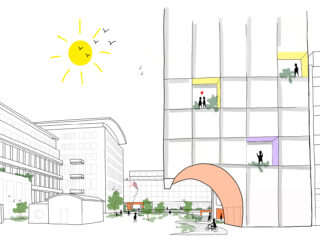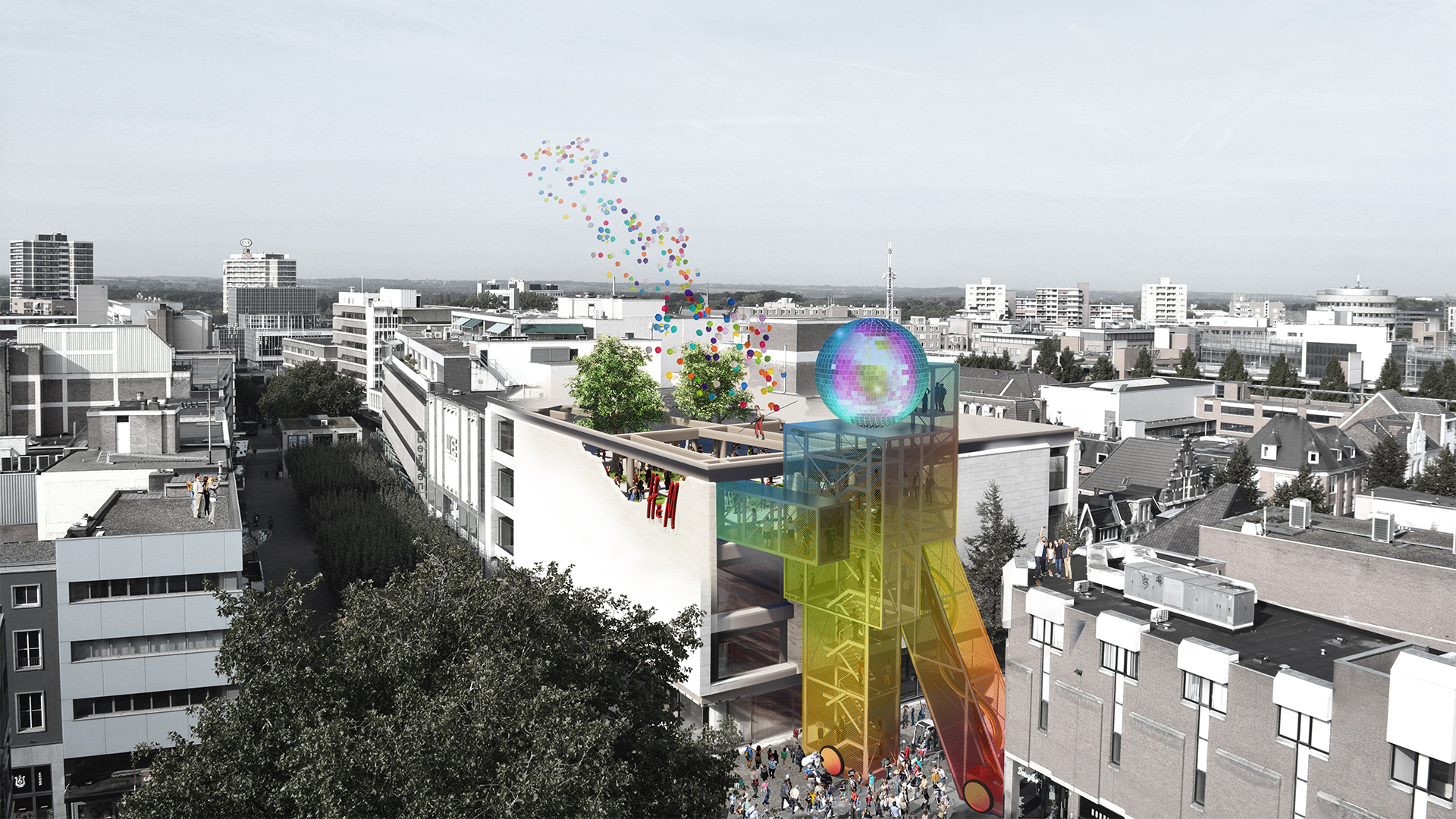
A city that does not grow has the luxury of just making high qualitative public space!
A city in growth is eagerly looking for more usable floor space. In the battle for the unused roof, it will mainly be occupied by private space: publicly inaccessible space for residentials, solar panels or sedum roofs. Although alluring places to live, there is always too little added value for the public. A city that does not grow has the luxury of just making high qualitative public space!
In a shrinking city, the strategy of partial subtraction can be a useful one incentive for urban improvement. The unidentified upper layer literally opens unattractive or vacant space in order to invite people to stay, to experience the liberated space, to enjoy the view and to meet other people.
Passers-by are naturally invited to experience the building from the inside. They are challenged to climb higher and higher and discover new perspectives of the neighbourhood around them. This does not make the building an icon just to admire from a distance, but a place for everyone to experience.
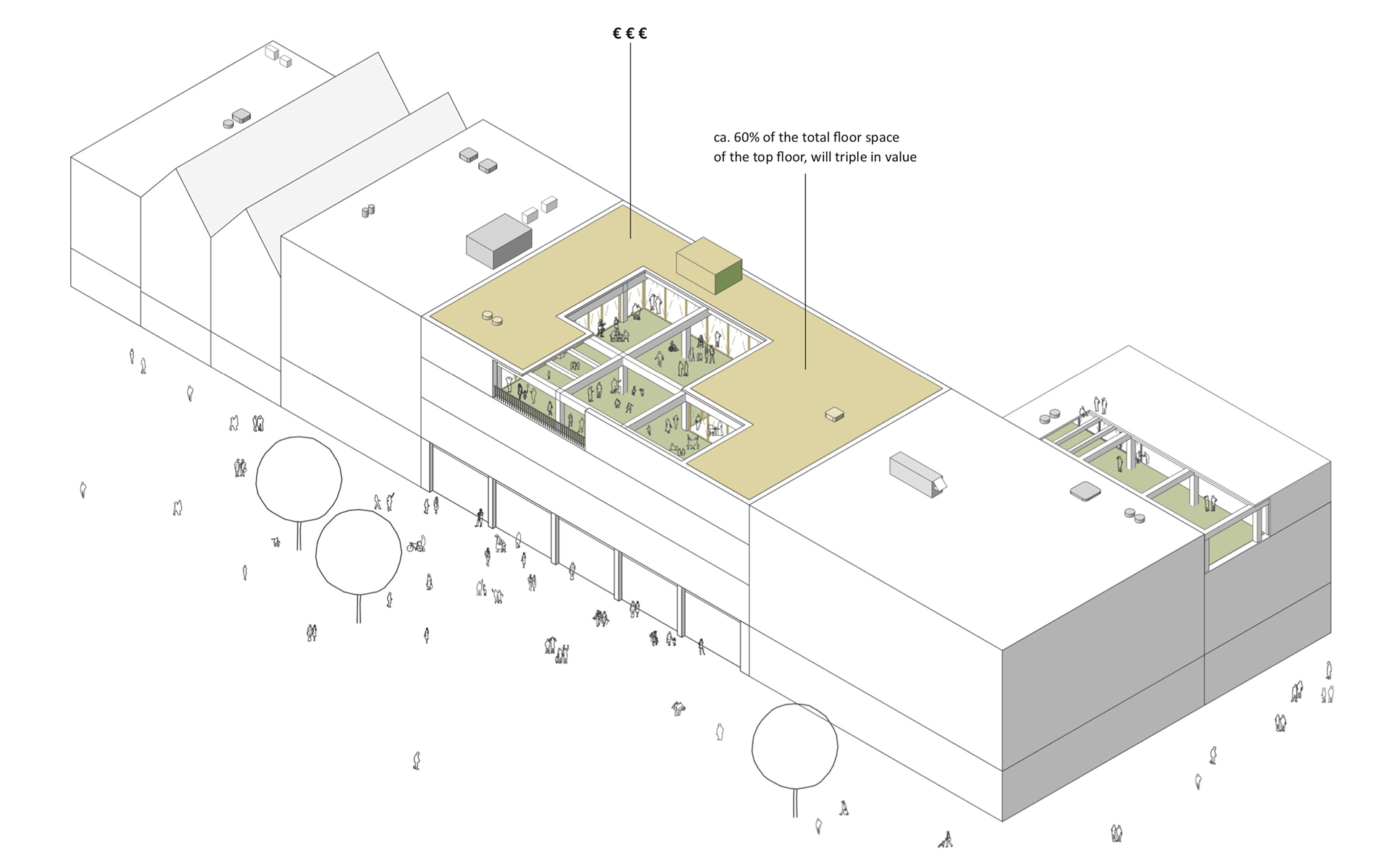
Welcome to the Heerlen Rooftop Festival. The world’s most refreshing Rooftop Festival with a lasting impact on the city. What appears to be a Roman attack tower, or a mining tower is actually the mobile festival mascot and marks the test-site of the festival. Its size makes it seem intimidating, but due to its slow expression and its friendly human shape it makes you feel sympathetic to it. We call him RUFUS, the big friendly giant. Very instagrammable!
Wherever the machine is located, that top floor is undergoing a transformation into a high-quality, semi-public and attractive rooftop. RUFUS takes you to the top floor, where you can be part of the demolition team.
Under the guidance of professionals, you can help to dismantle parts of the building. But there is also plenty of program, a tip of the veil of the possibilities for the future upper city layer of Heerlen and of course beautiful views.
“Wherever RUFUS is located, that top floor is undergoing a transformation…”
The festival is city making: participating, exchanging ideas, making connections, and taking action! And of course, plenty of fun and parties. Celebrating the city of tomorrow!
The Heerlen Rooftop Festival represents the changing idea of thinking about real estate in the city center. It thereby facilitates a process in which it is important that owners, users, policy makers and residents are involved together in the process.
RUFUS, the mascot as a metaphor for the people who are actively mining the rooftop landscape, programming it, be proud of it and enjoy it!
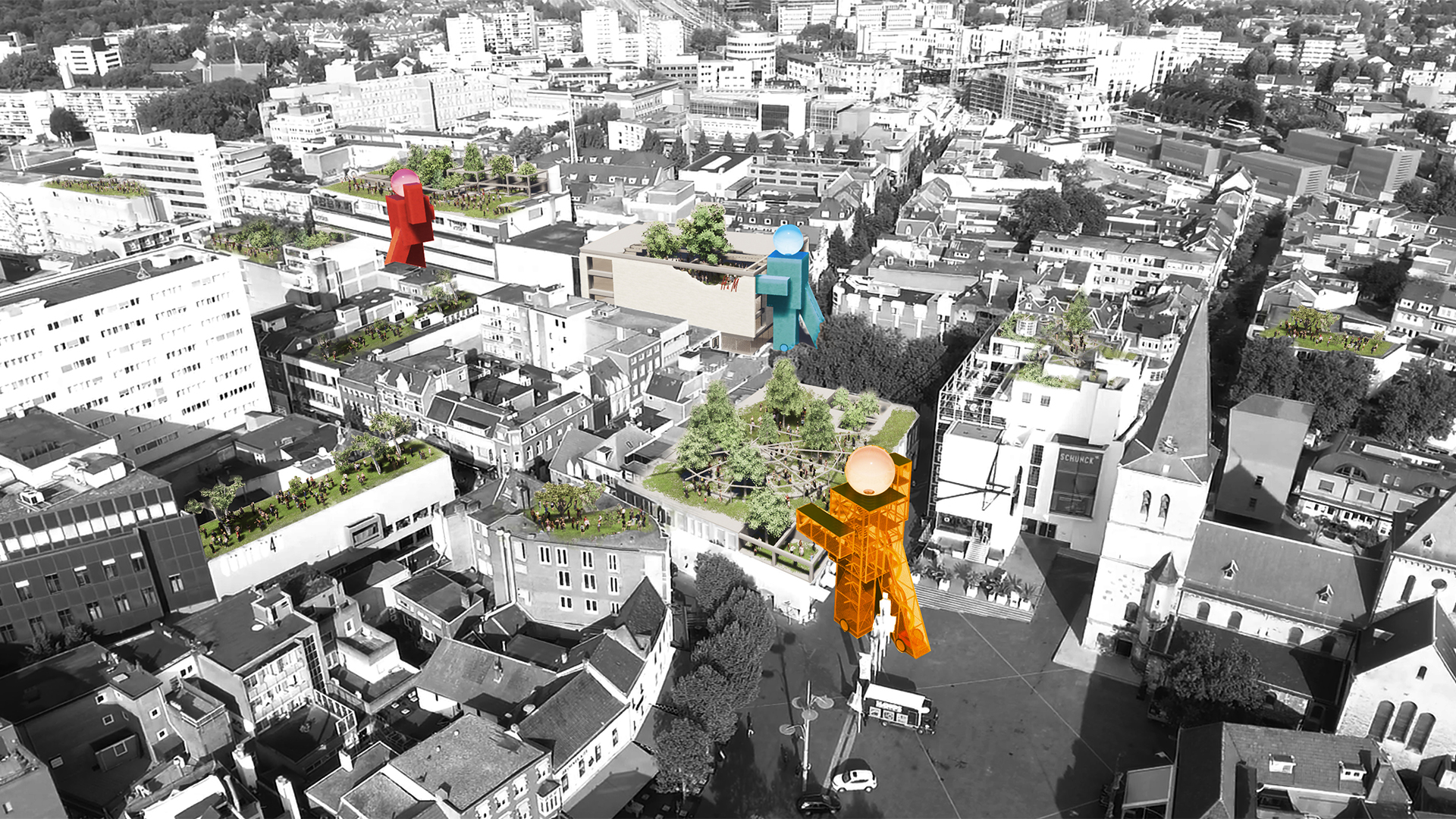
We propose to dismantle the upper floors and shift its program to the vacant (retail) space at ground level to densify the city at eye-level. Then a reconquest of the upper landscape for (semi)public use will bring new energy to the city and will offer new unexpected programming options. By removing the existing roofs and facades of the upper floor, new possibilities for use arise within the remaining concrete or steel skeleton of the building. The ‘lowered rooftop’ is now easily accessible by the existing elevators and staircases, and all seemingly unfeasible wishes for using the space can now be achieved: forestation of the roof, rainwater collection, cultural and sports events and even a public swimming pool should be possible. So, by simply filling all the ground floor vacancies by swopping the program that was previously invisible on the upper floors, the liberated roof landscape will become available for new public use and will add great value to the experience and inclusiveness of the city.
“…densify the city at eye-level…”
New economic revenue models for the upper floors will arise given the improved visibility and accessibility of the new upper floors. And even despite of the dismantling of the upper floors and its replacement of confined space with open space, due to the more efficient occupancy of the remaining real estate, on the macro level more value will be added to the city’s public domain and its residents.
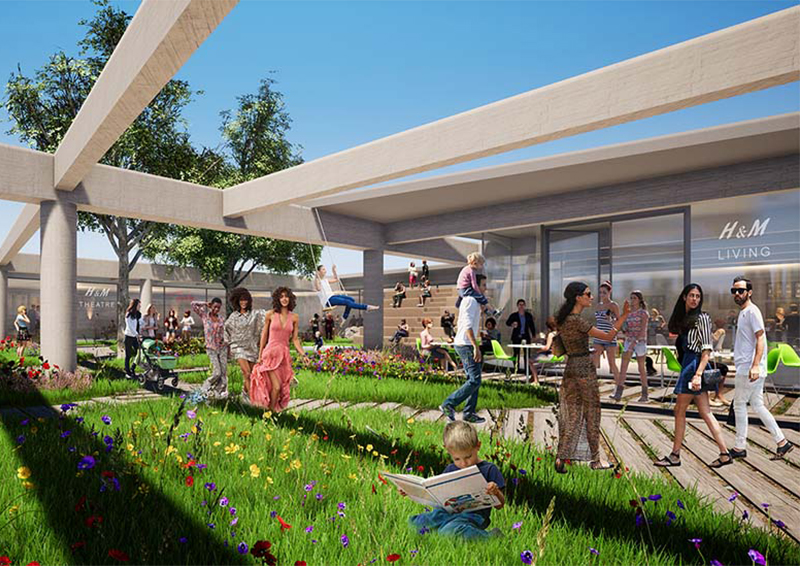
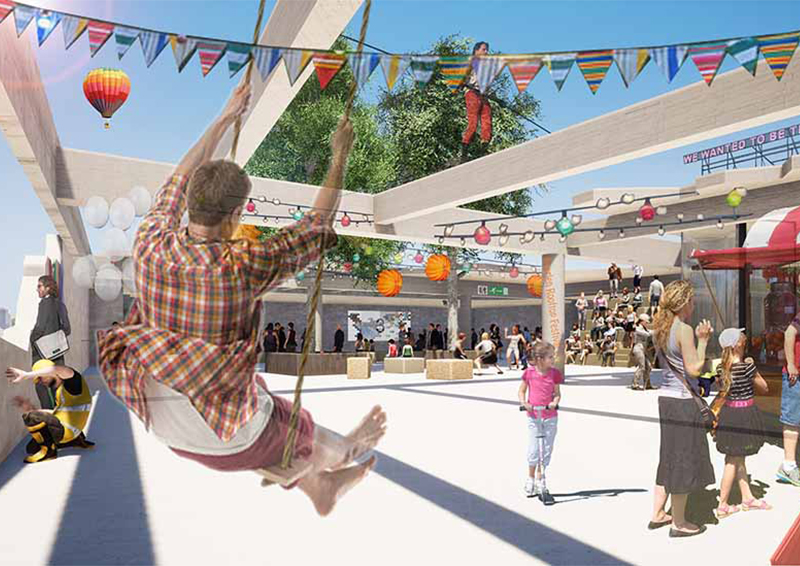
“…rainwater can be retained and be used for the irrigation of the vegetation of the roof.”
By dismantling the top floor and thus the loss of a lot of load, new weight can be added to the construction of the building. In the context of sustainability, it will be possible to implement, among others a ‘polder roof’, full bushes and trees or even a greenhouse. By adding a ‘polder-roof’, a large quantity of rainwater can be retained and be used for the irrigation of the vegetation of the roof. In addition, the sewage system of the city will be relieved by this system. Finally, the retained water on the roof acts as an evaporating cooling for the building (less energy consumption) and in conjunction with natural ventilation, the open structured roof will ensure a pleasant place to stay, even during hot summers.
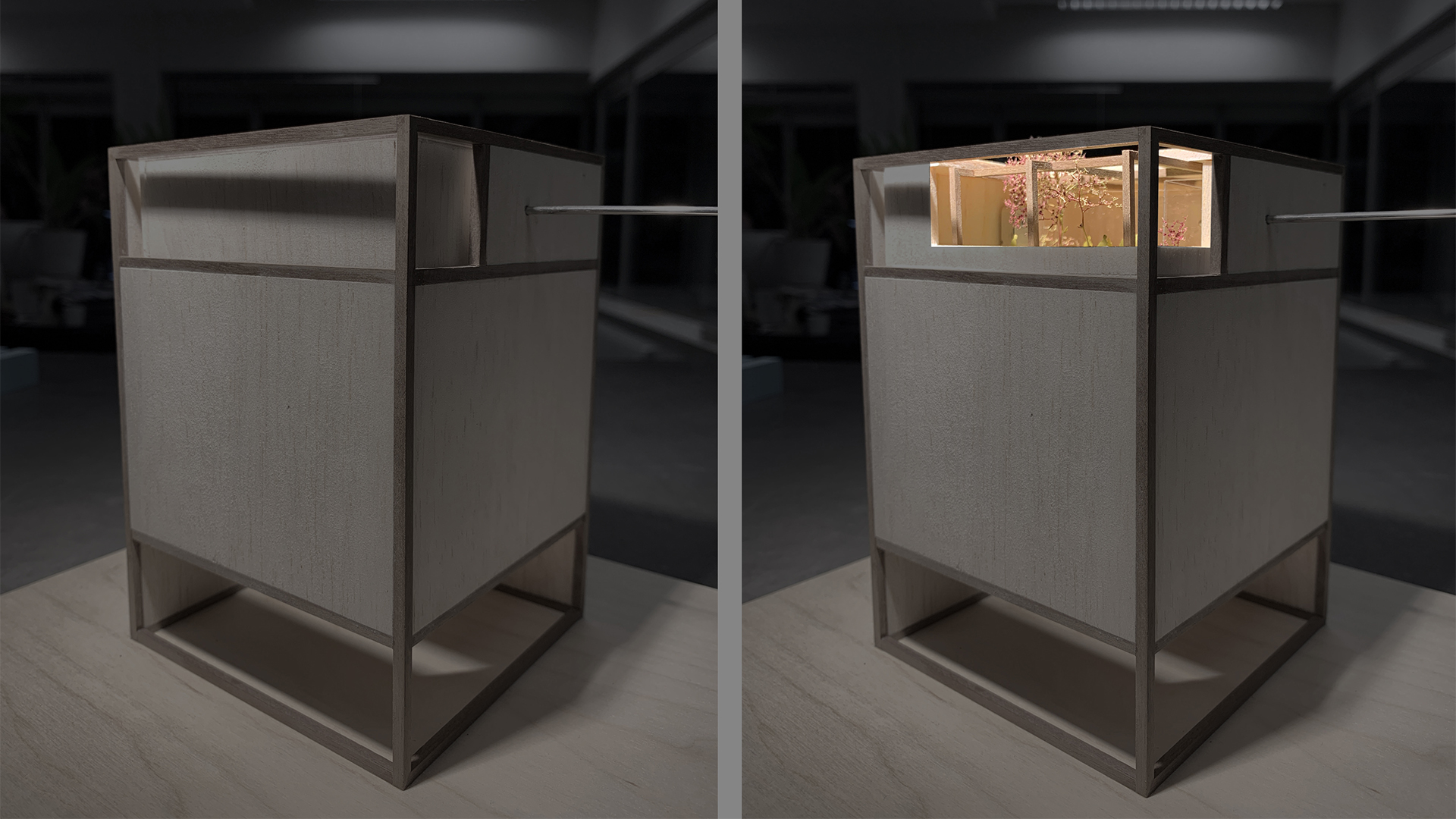
Facts
Project name: The Heerlen Rooftop Project
Location: Heerlen [the Netherlands]
Program: An exciting rooftop landscape with a diversity of architectural appearances and distinctive programs, making a meaningful contribution to the urban experience and the cities identity.
Building area: The inner-city roof landscape
Credits
Design team: Tom van Odijk, David Baars & Panagiotis Seltsiotis
Collaboration: Floor van de Bergh [Buro Bergh], Léon van Geest [Rotterdamse Dakendagen] & Eirini Trachana [Landscape Architect]


