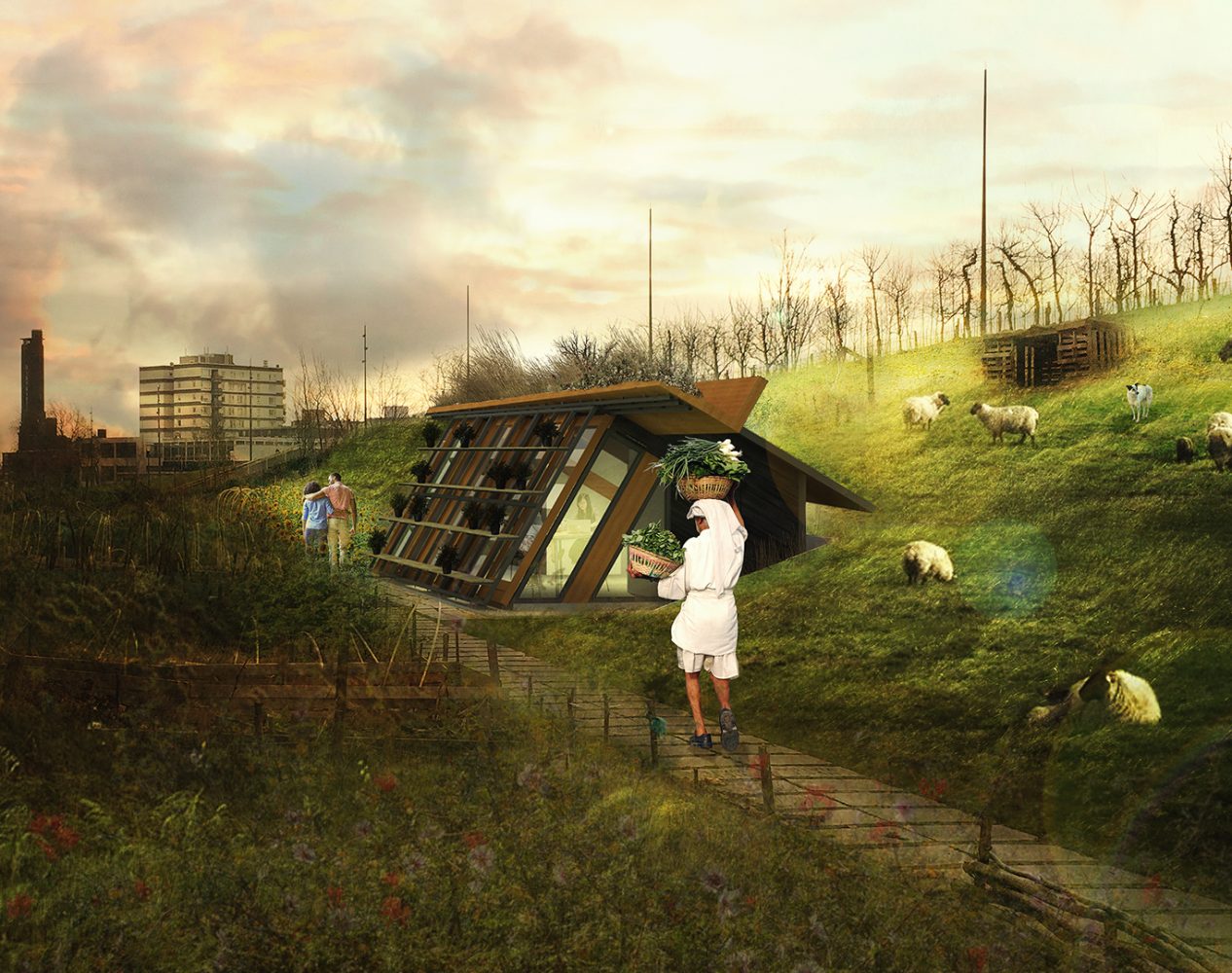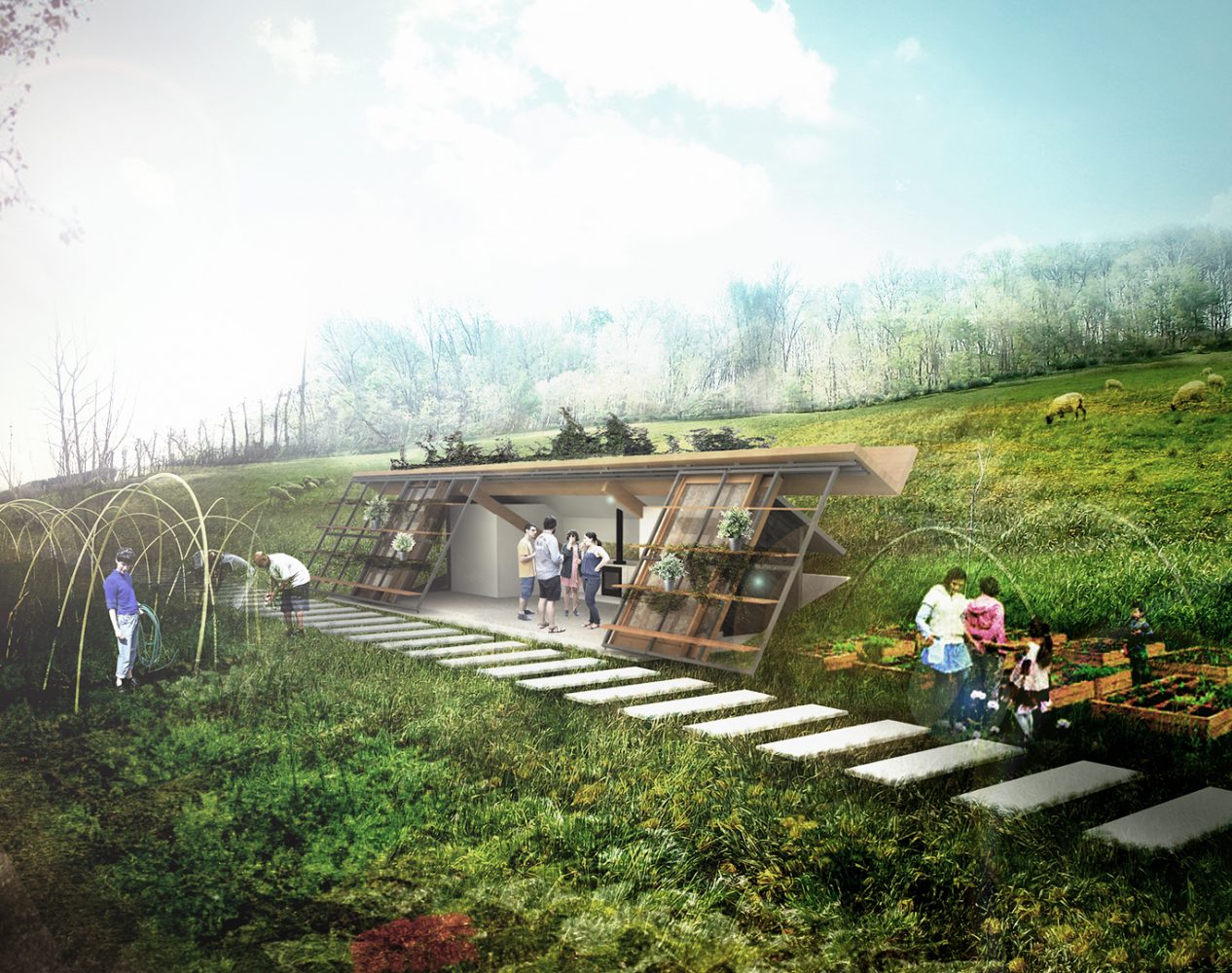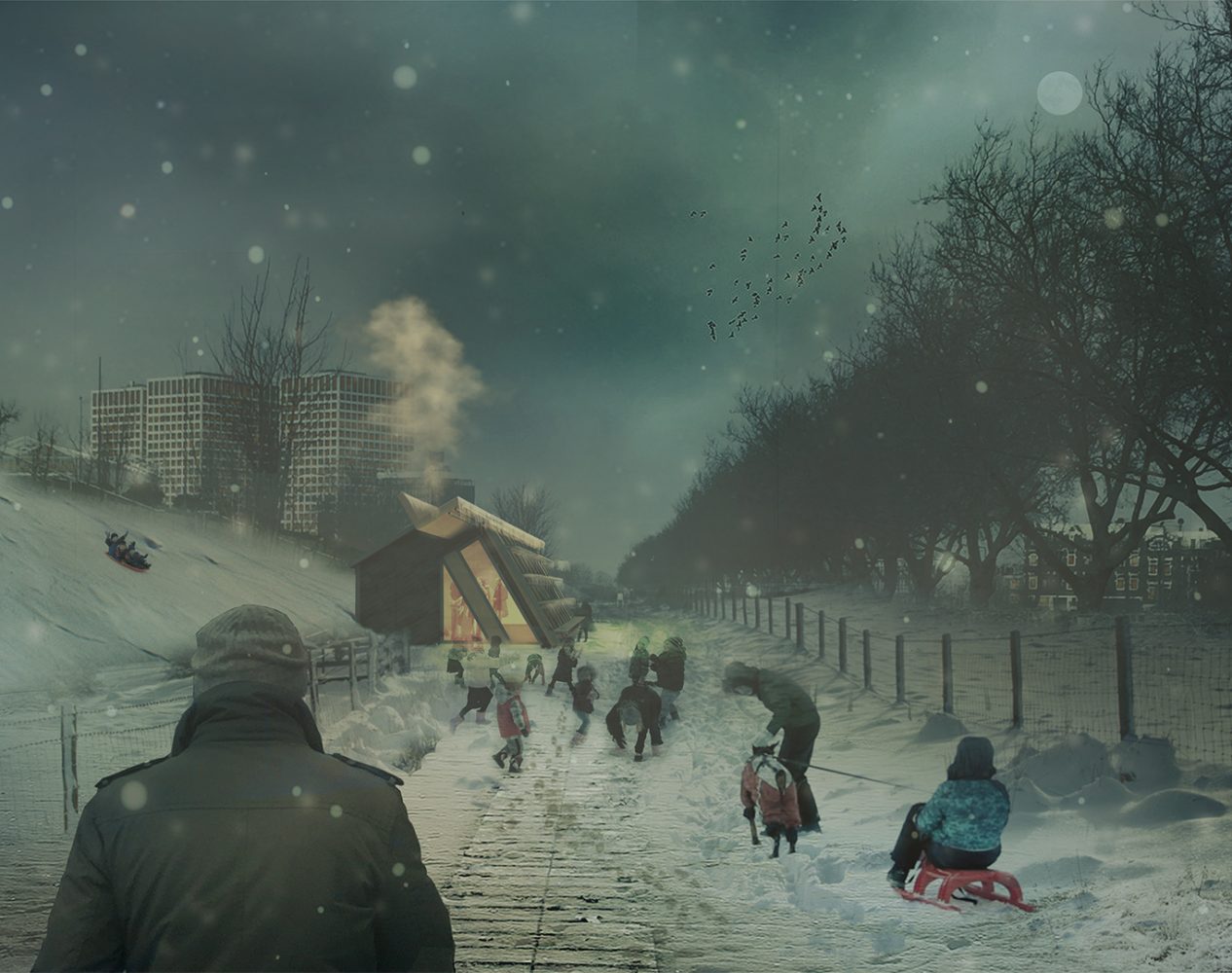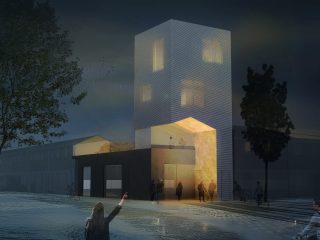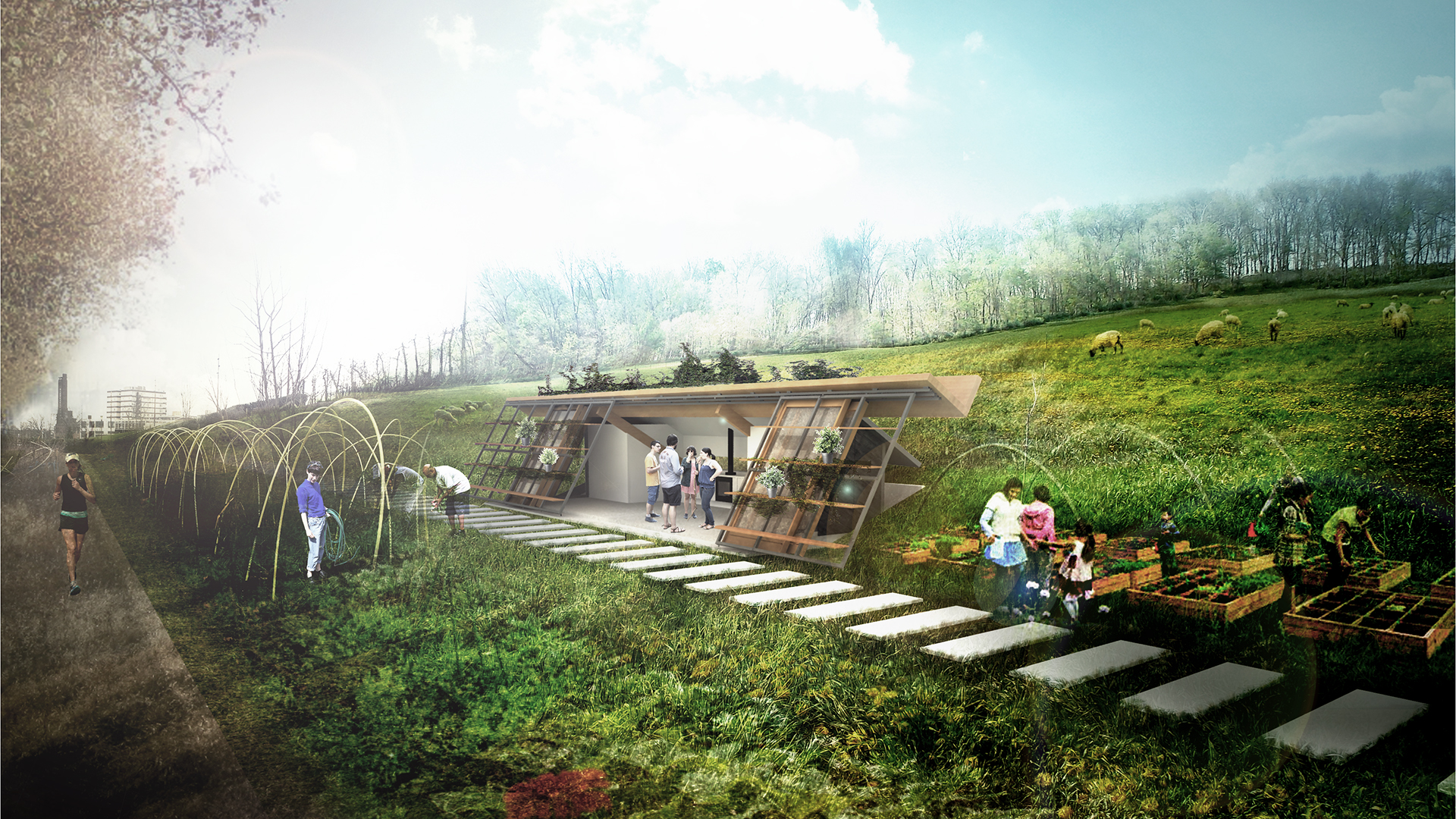
De Roef, a small garden pavilion at the vegetable garden of the Dakpark, is a meeting place and social connector for the community, visitors and gardeners. The design proposal is a symbiosis between the small and static (residential area) and the large and dynamic (harbor area). Hence the asymmetrical roof construction that provides for two sides: a green relax area at the sheep-meadow side, and a dynamic transparent facade at the garden side.
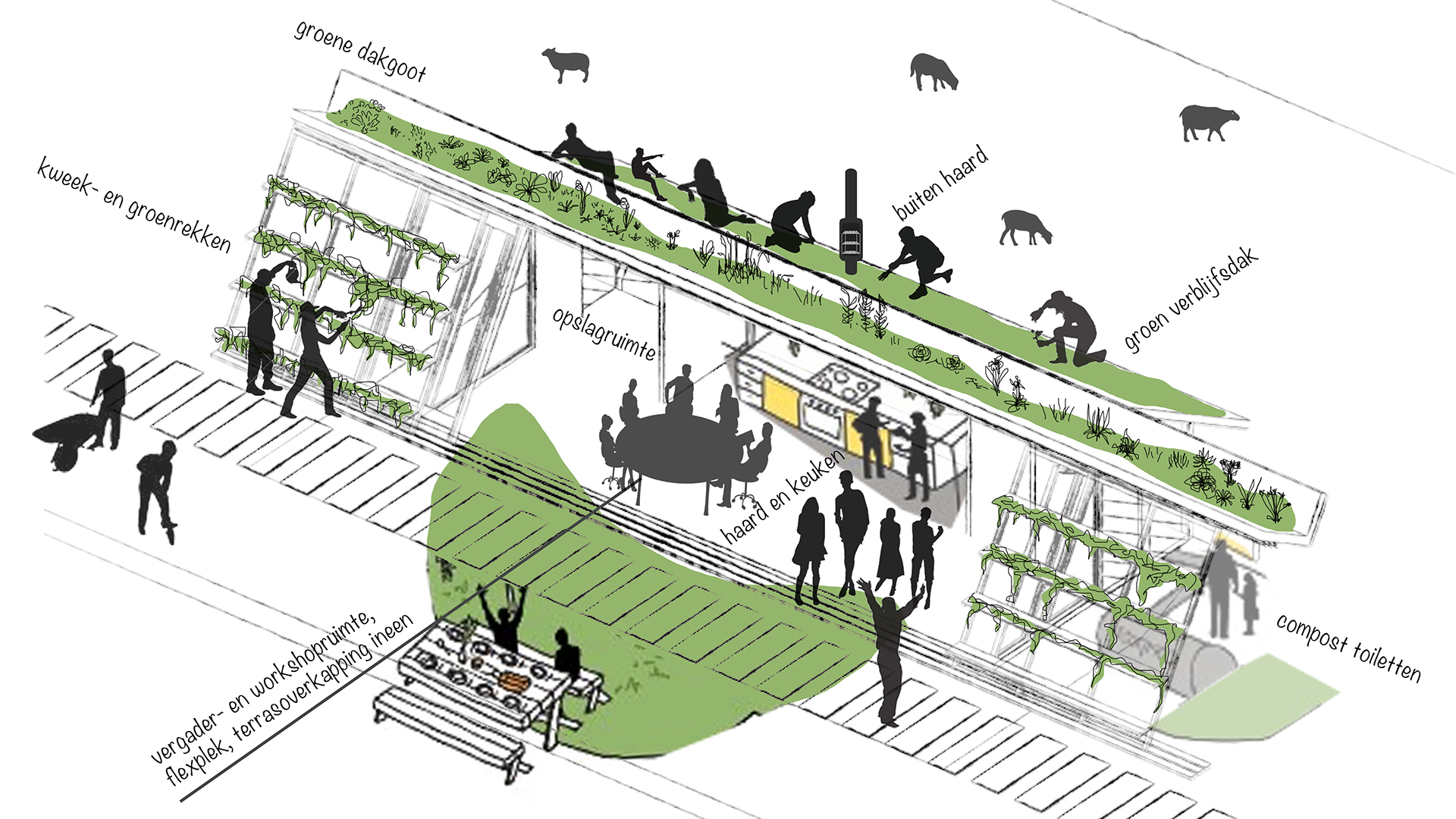
“A social connector for the community, visitors and gardeners.”
The large sliding doors double as a storage for potted plants providing shade in the summer. When opened the interior becomes part of the garden and maximizes the space for communal functions. The large linear beam filled with plants at the top of the ‘roef’ is an architectural landmark in both literal and theoretical capacity.
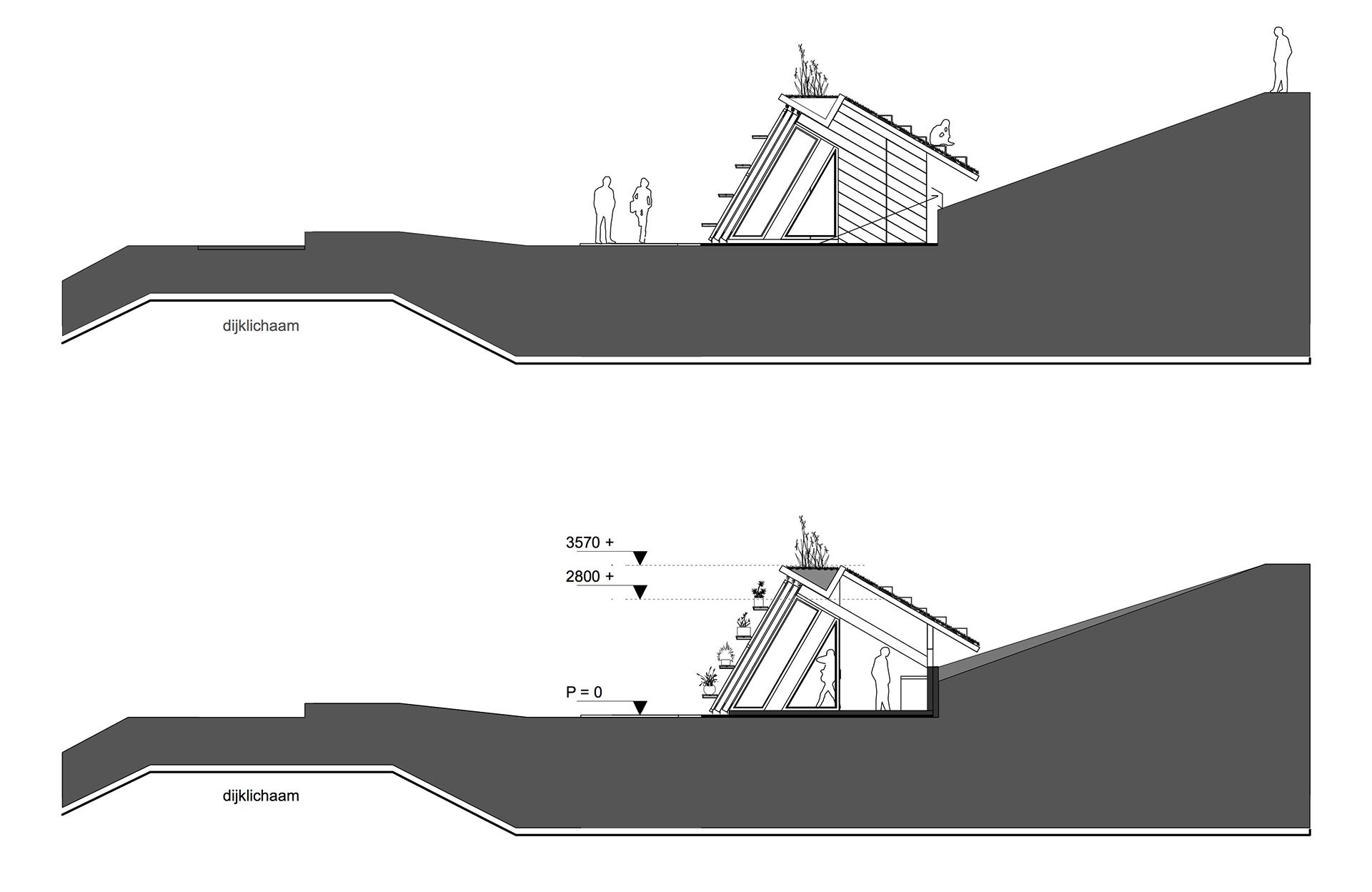
Facts
Project name: Roofpark Pavilion
Location: Rotterdam Dakpark M4H
Program: Meeting and workshop room, grow room, community kitchen, storage & sanitary
Plot area: 70 m2
Credits
Design team: Tom van Odijk, David Baars, Marialena Kassimidi & Pedro Rocha Maia


