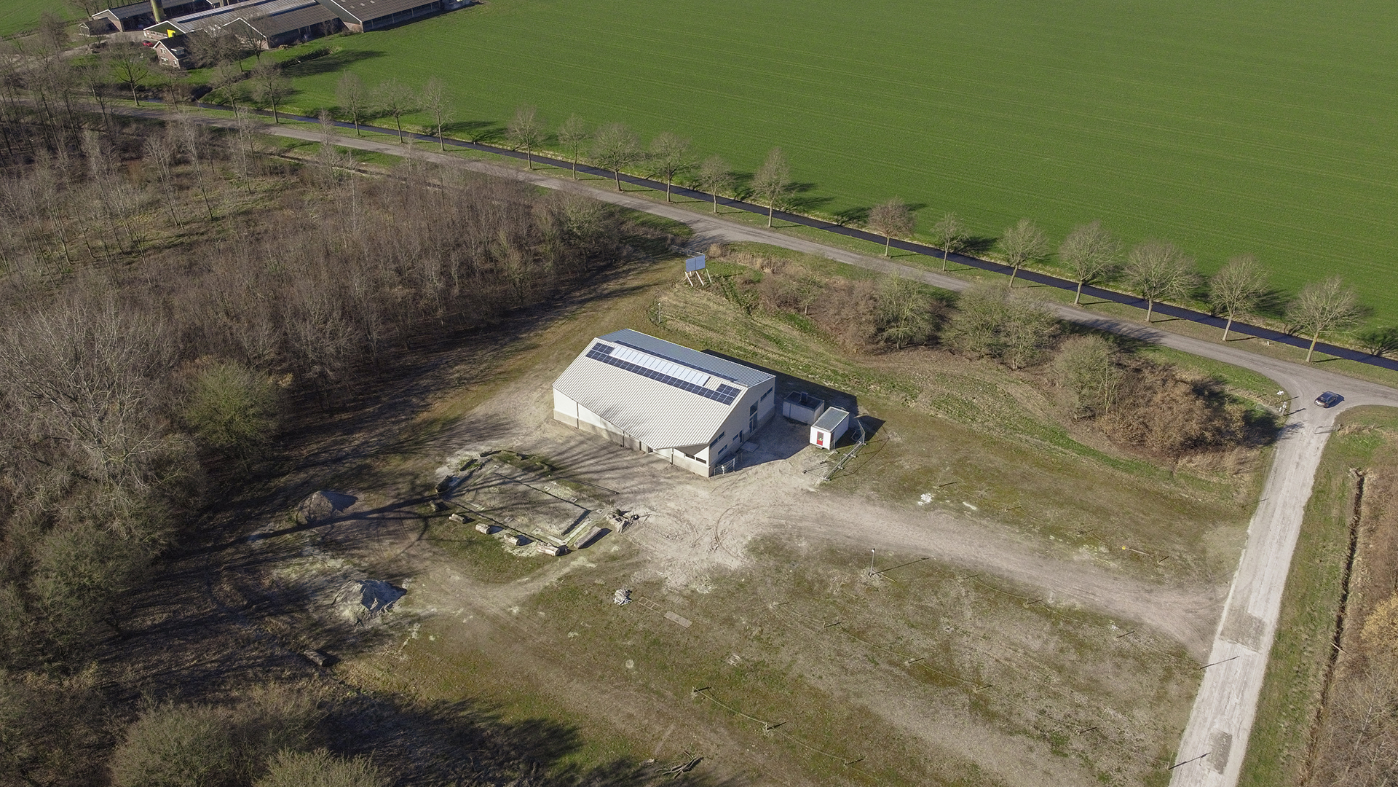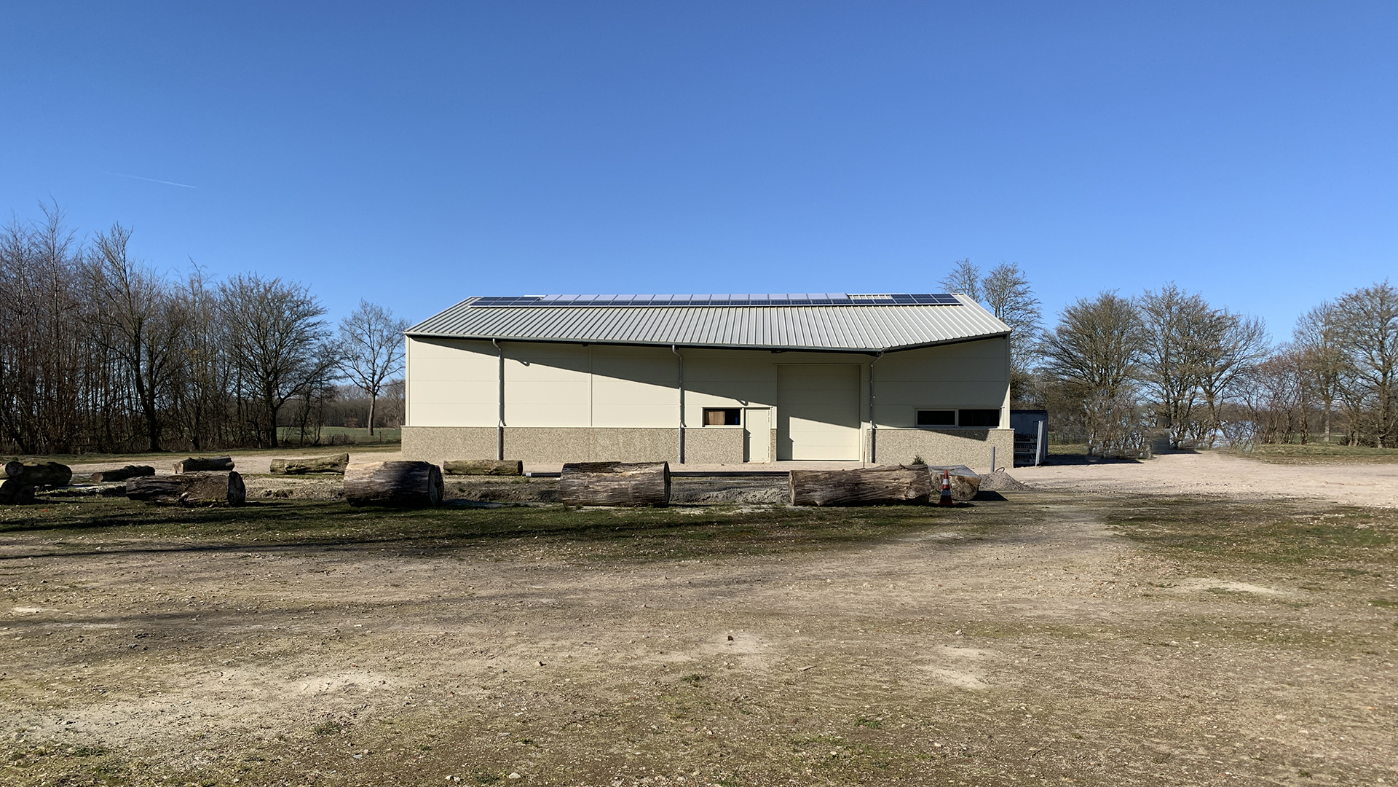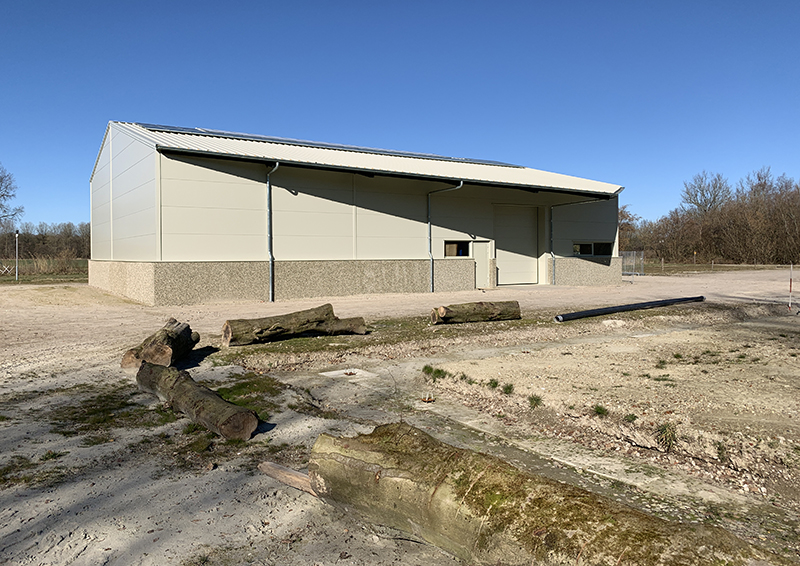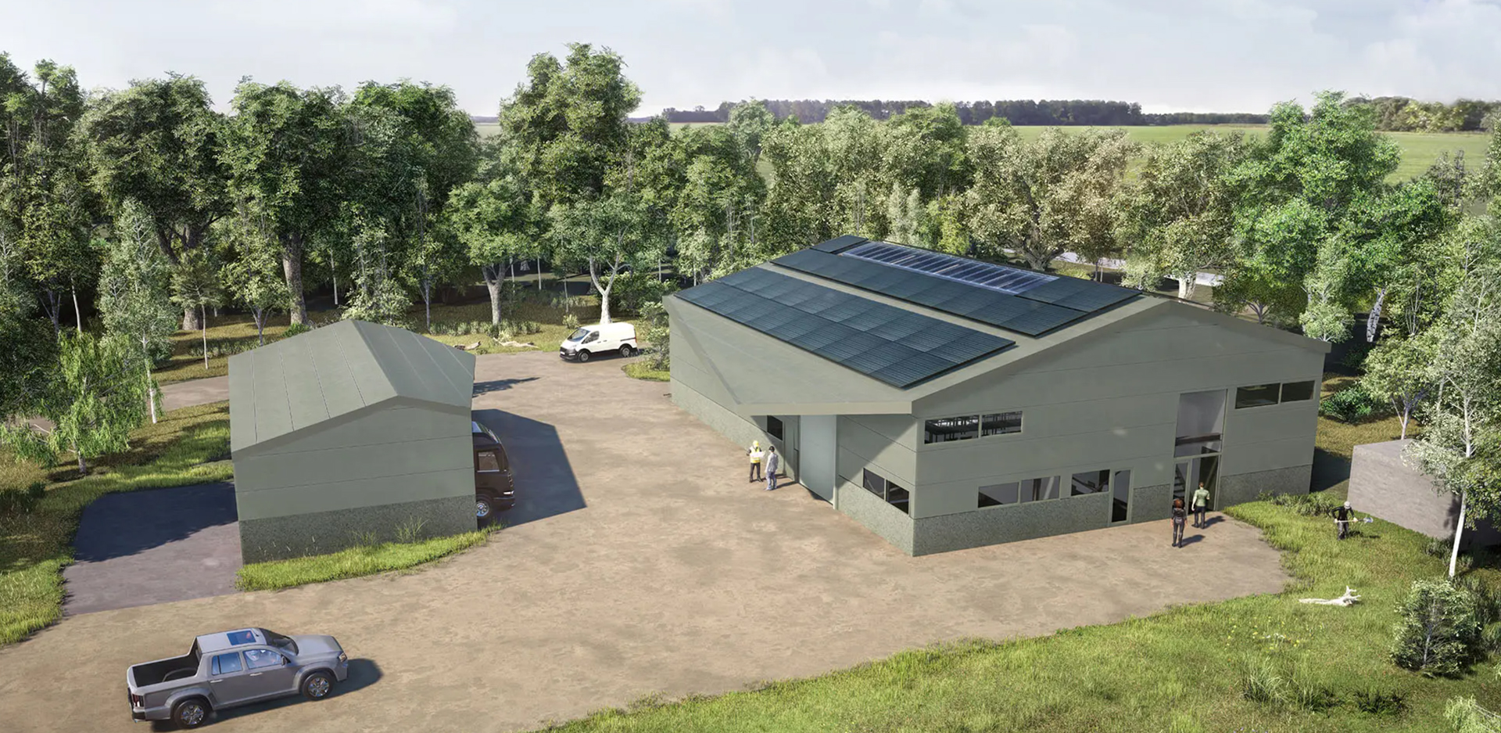
The storage of material and equipment for events, of approximately 600 m2, is housed in the central warehouse. The current warehouse is located at the Stuwweg in Lelystad.
Part of a series of architectural elaborations of the principles expressed in the ‘scouting domain masterplan’.
The warehouse on the Scouting estate is part of a central location for Scouting Netherlands. There will also be place are for third party warehouses, such as regular external users of the estate.

‘Central location for Scouting Netherlands’
The main characteristics focused on in the design of centraal magazijn are daylight entry, renewable raw materials, solar panels and heat/cold storage.

Facts
Project name: Centraal Magazijn
Location: Zeewolde [Flevoland, Netherlands]
Program: Masterplan and various pavilions, which includes sanitary pavilions, central warehouse, staff building, harbor building & accommodation building.
Site area: ca. 90 Ha
Credits
Design team: Tom van Odijk, David Baars, Panagiotis Seltsiotis
Collaboration: MOST Architecture; Paul Geurts, Nina Tsonidi


