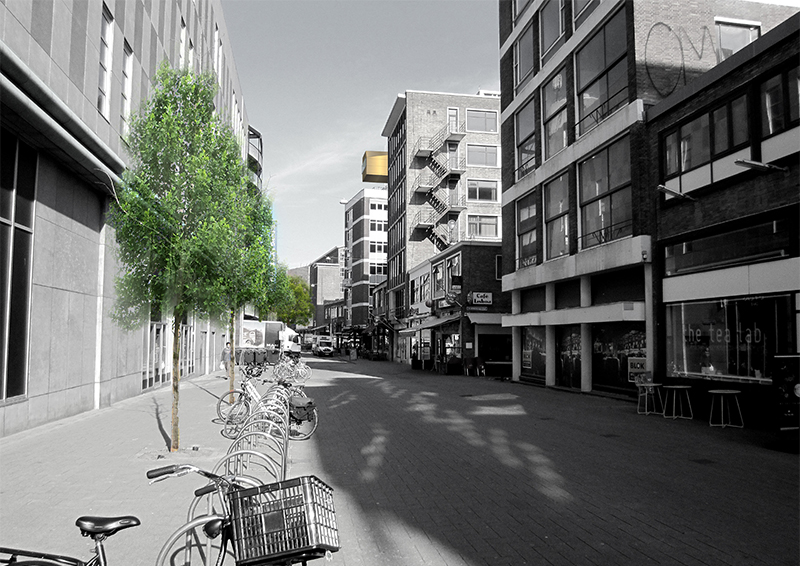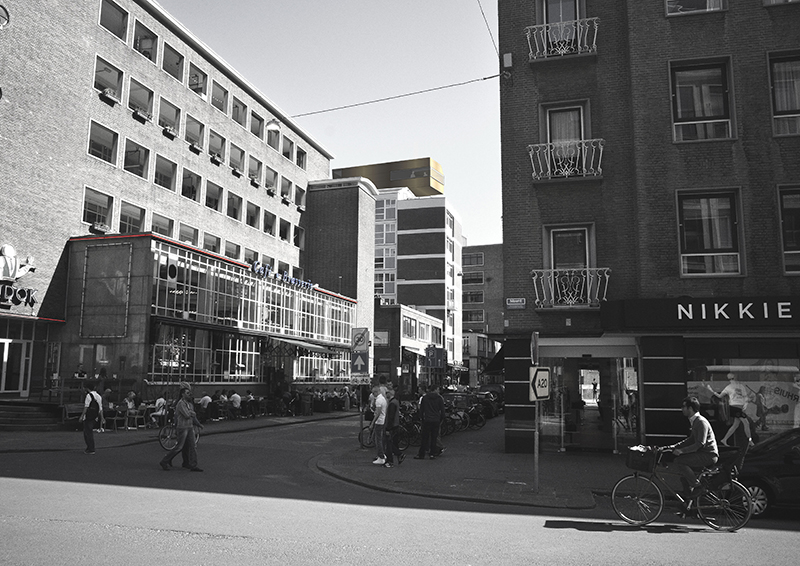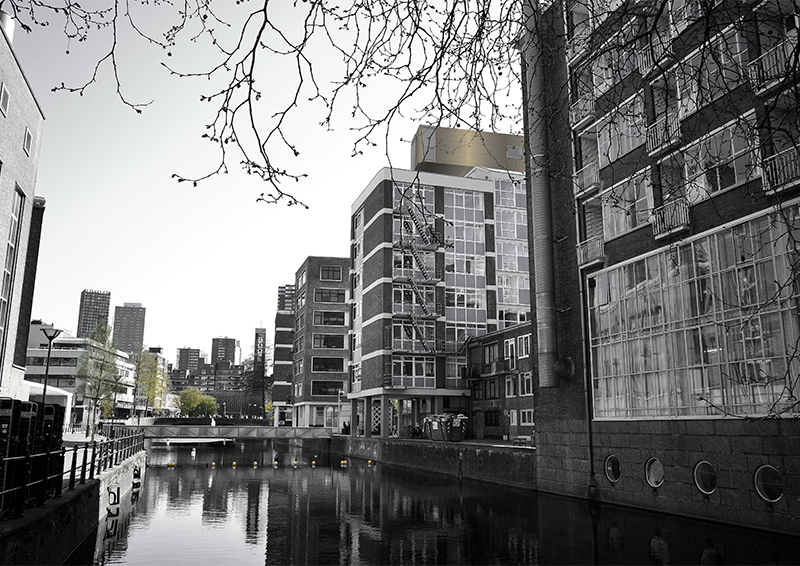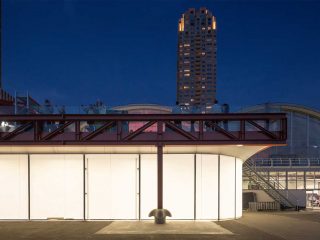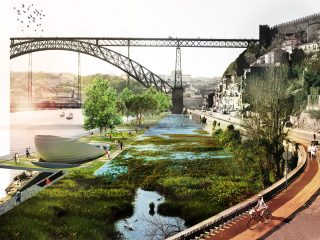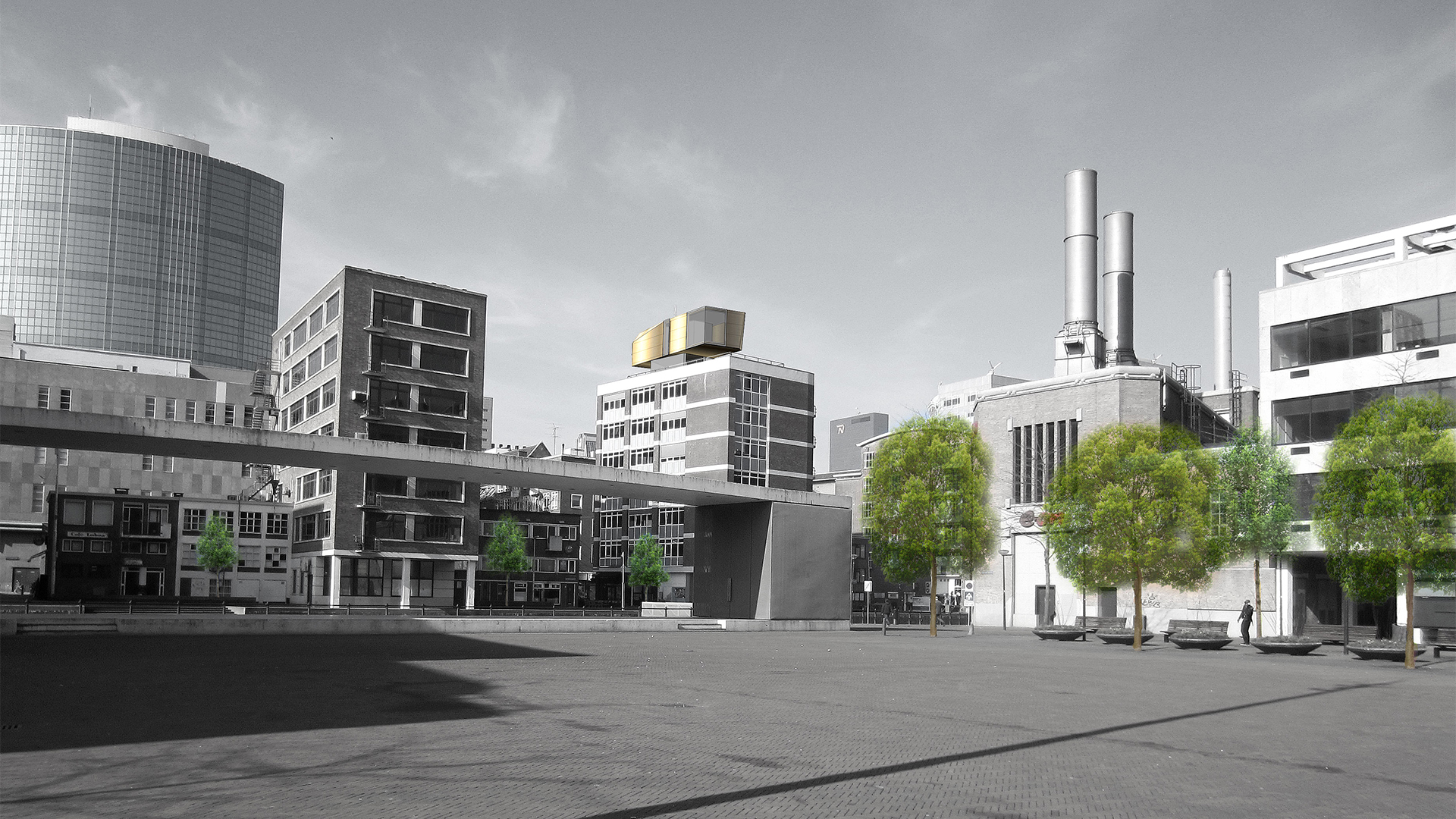
The Laurens Suite is a proposal for a small addition as a strategic complement to the 1950’s building within a blooming urban context.
A small project with great ambitions. Careful study of the technical, aesthetic, and programmatic possibilities led to a project that incorporates an adaptive program.
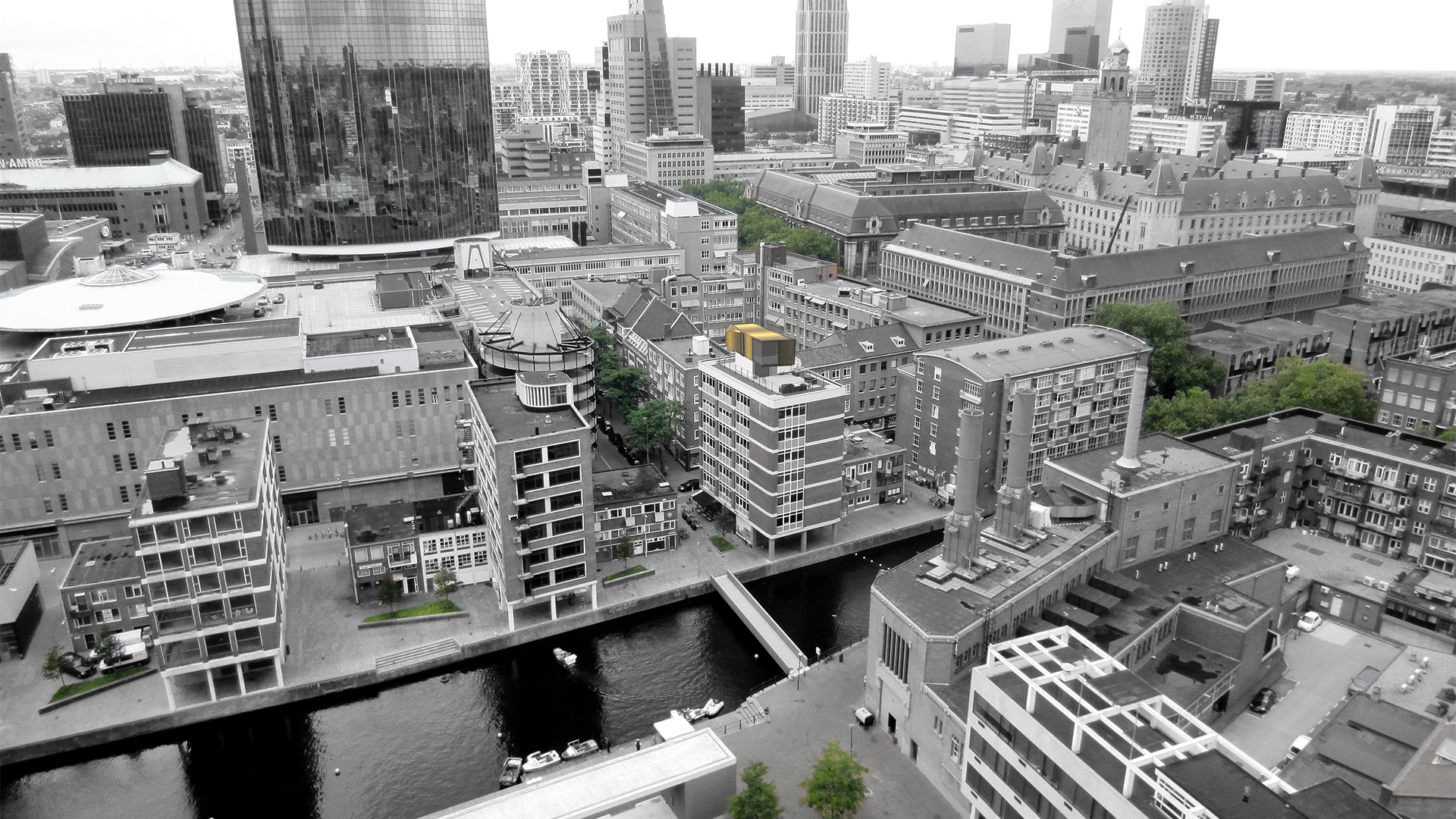
“The dialogue between private and public use.”
During the day, the Laurens suite will be used as office space, during the evenings and weekends, it transforms into a public space: a one-room suite with phenomenal views of historic and modern Rotterdam in the core of a vibrant city quarter.
The Laurens Suite combines respectful architecture with a special [ship] building methodology. The entire suite will be prefabricated and placed on the roof in a single day.
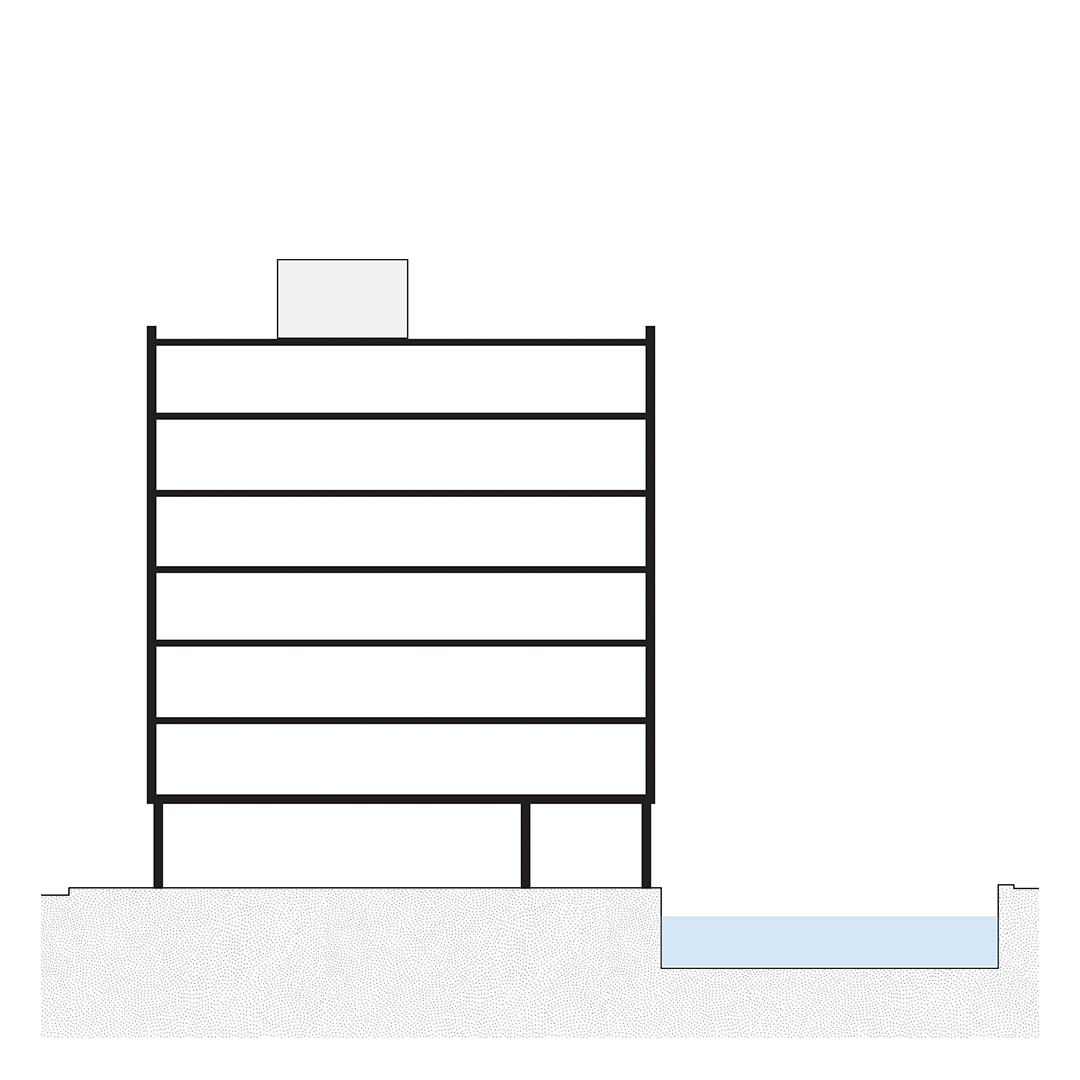
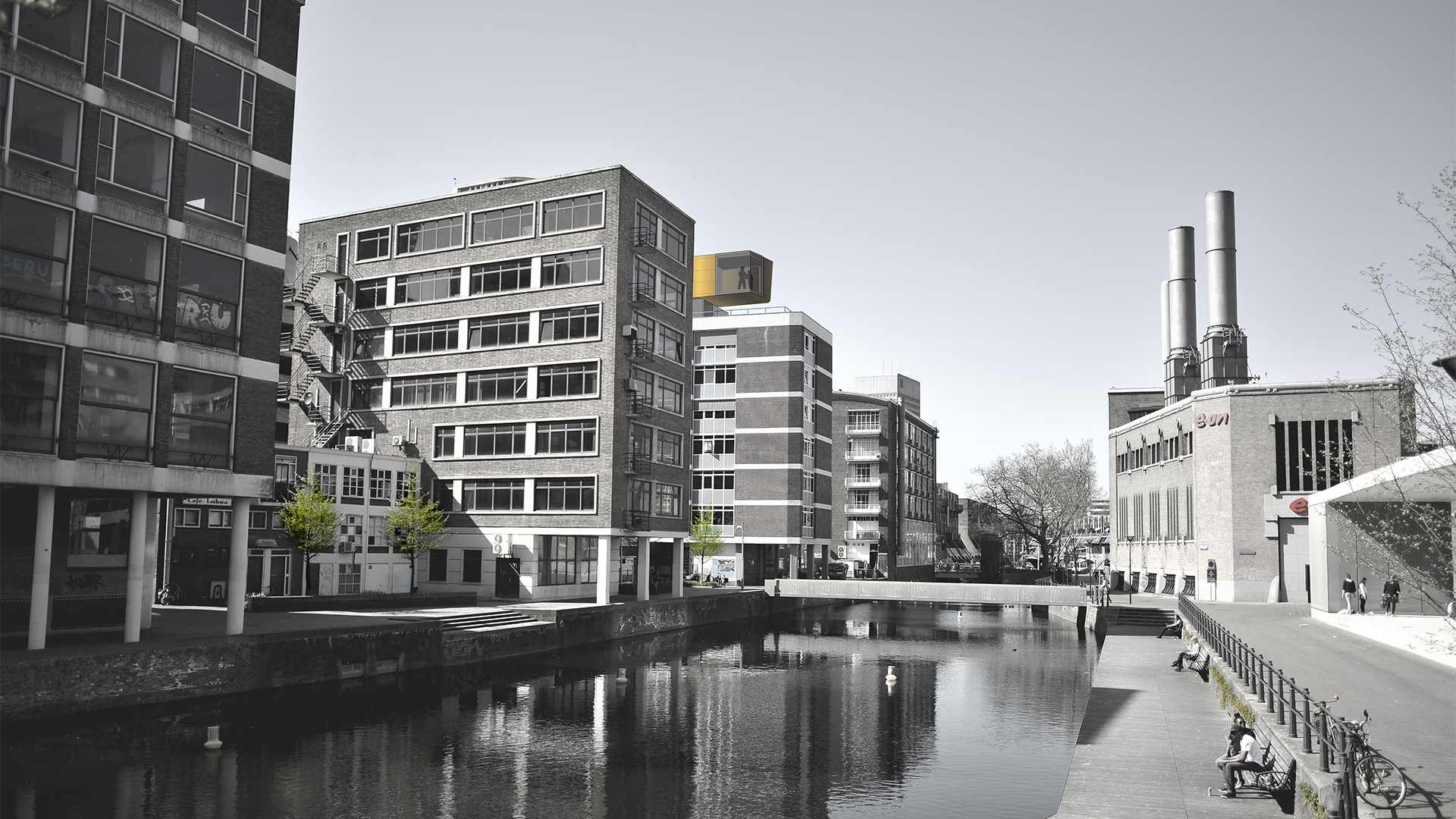
Facts
Project name: De Laurens Suite
Location: Rotterdam [the Netherlands]
Program: Architecture office, boardroom & one-room suite
Size: 70 m2
Credits
Design team: Tom van Odijk, David Baars, Nerea Atutxa, Pilar Sande, Paloma Villarmea
Project management: MBM Advies
Contractor: Portisa Prefab Solutions
Construction: Hoek Naval Engineering & Pieters Bouwtechniek


