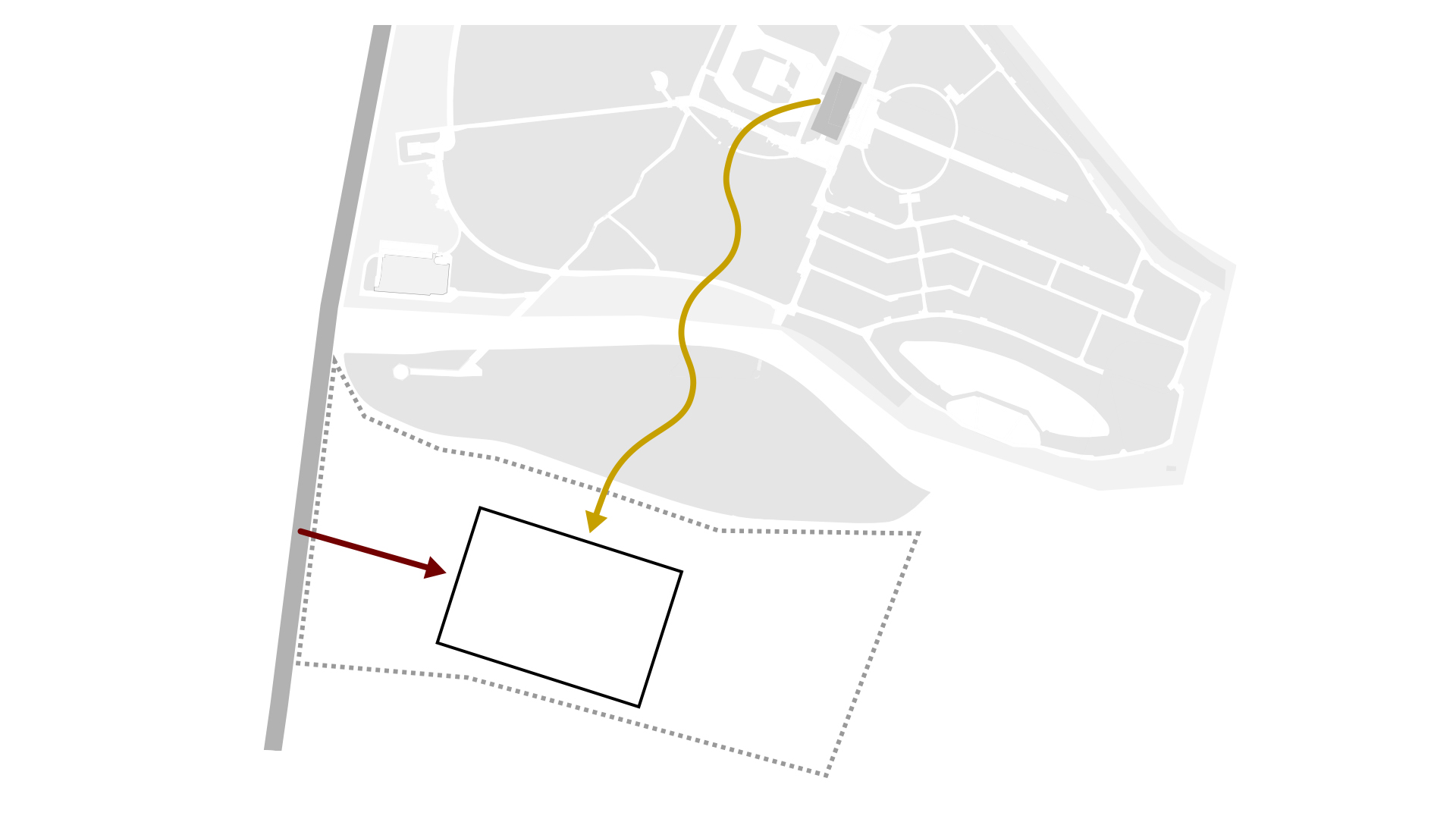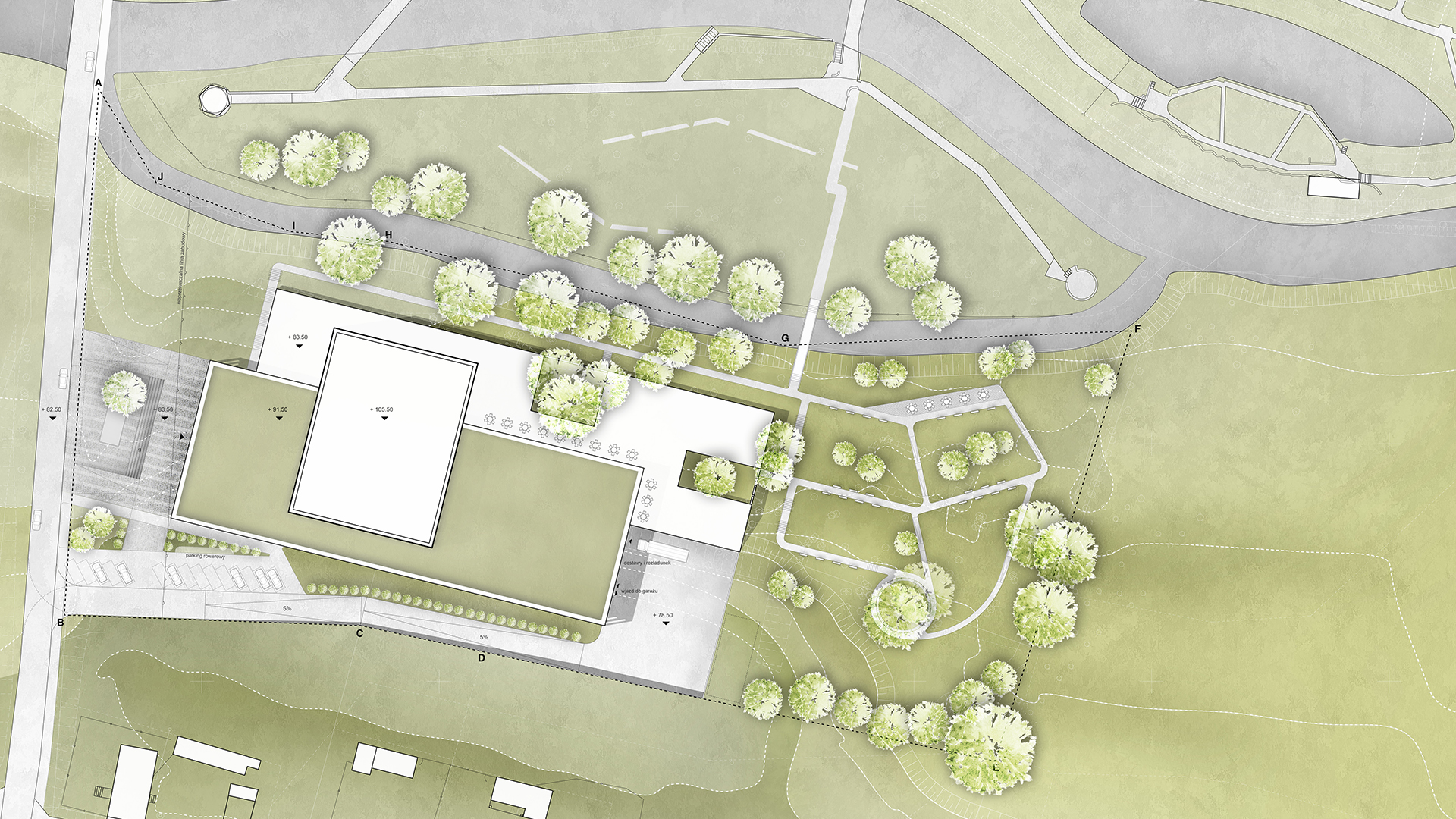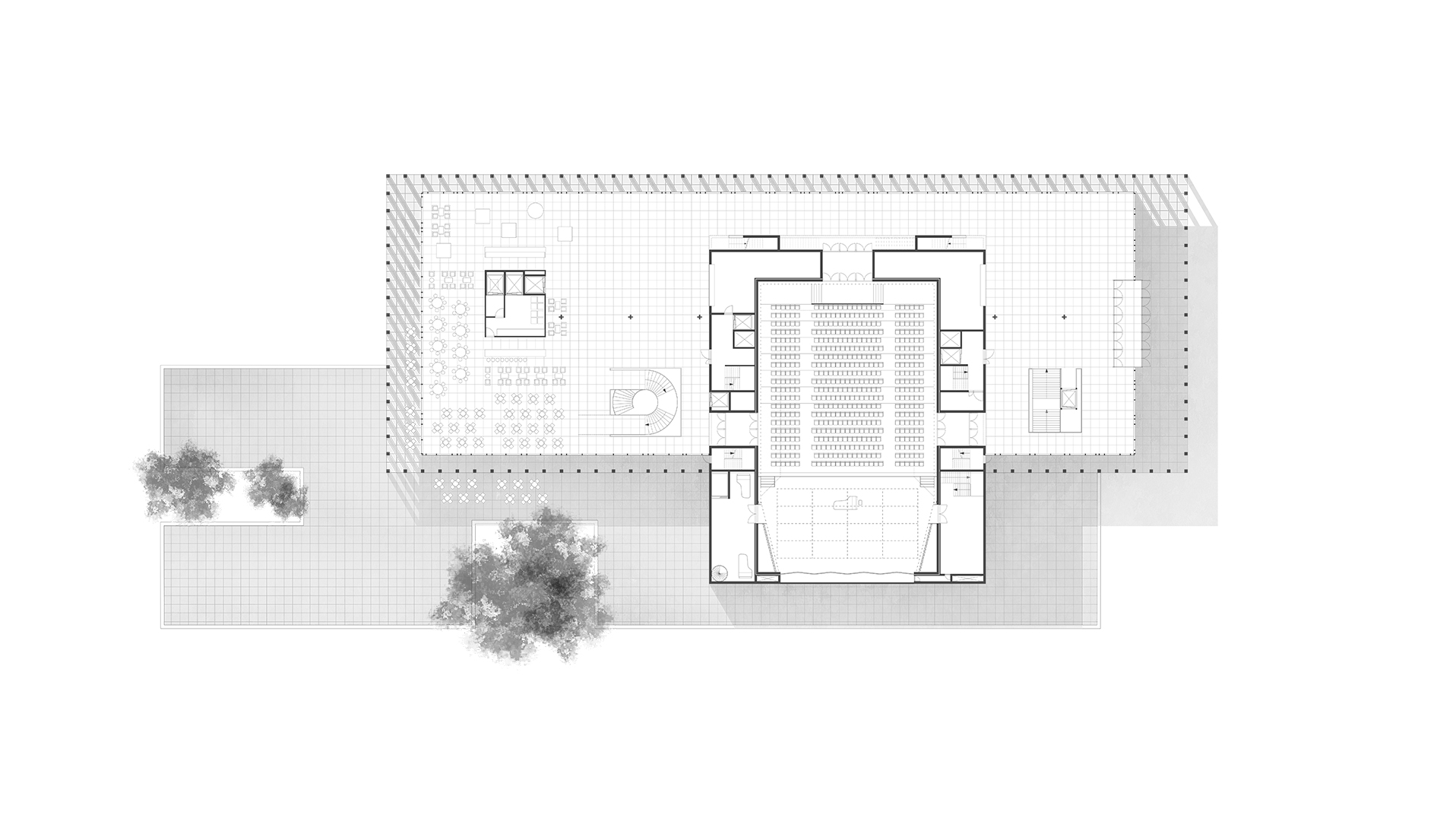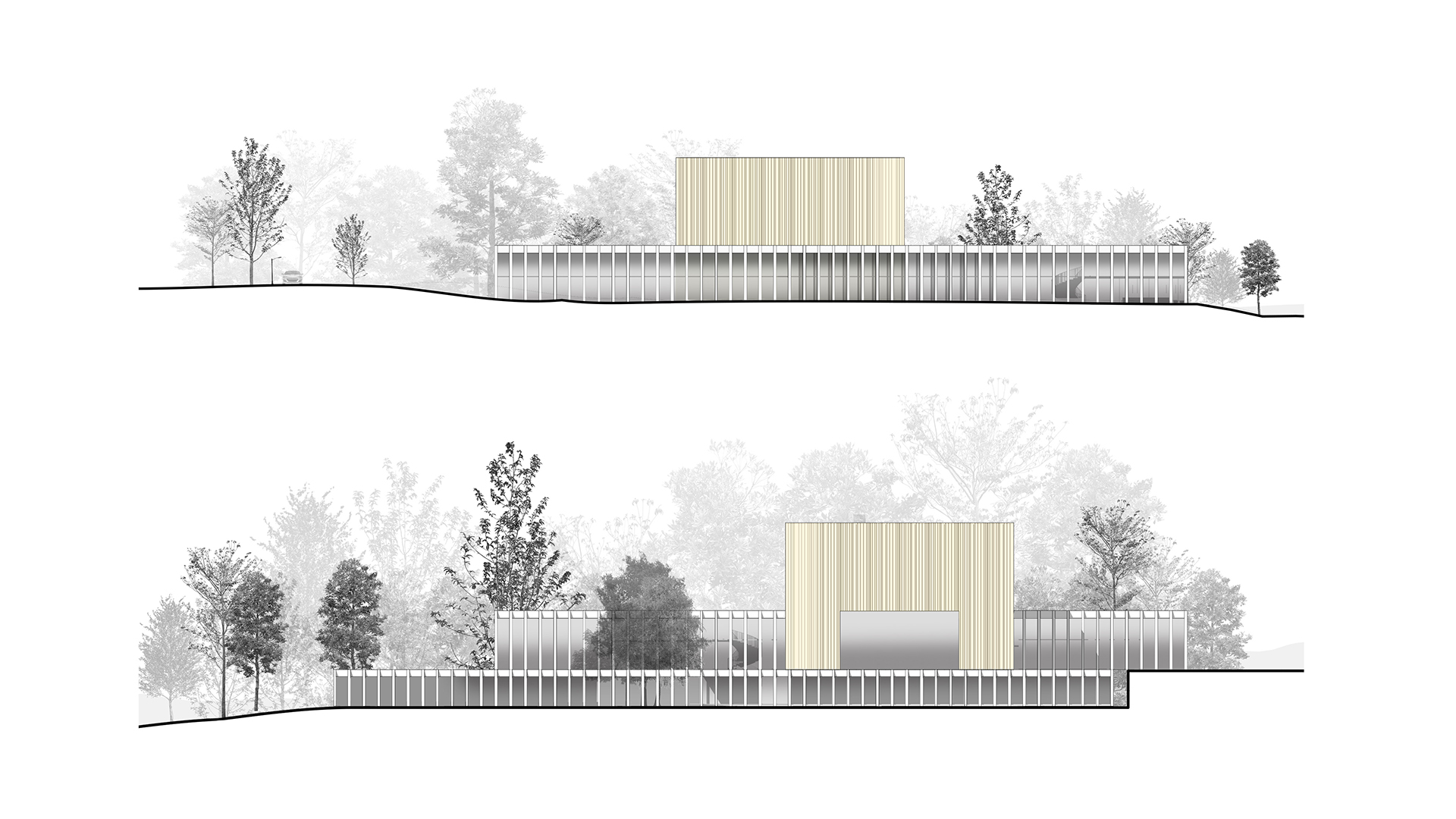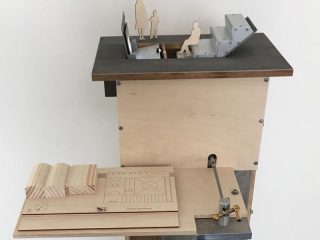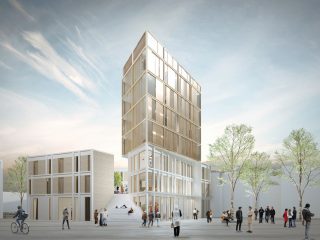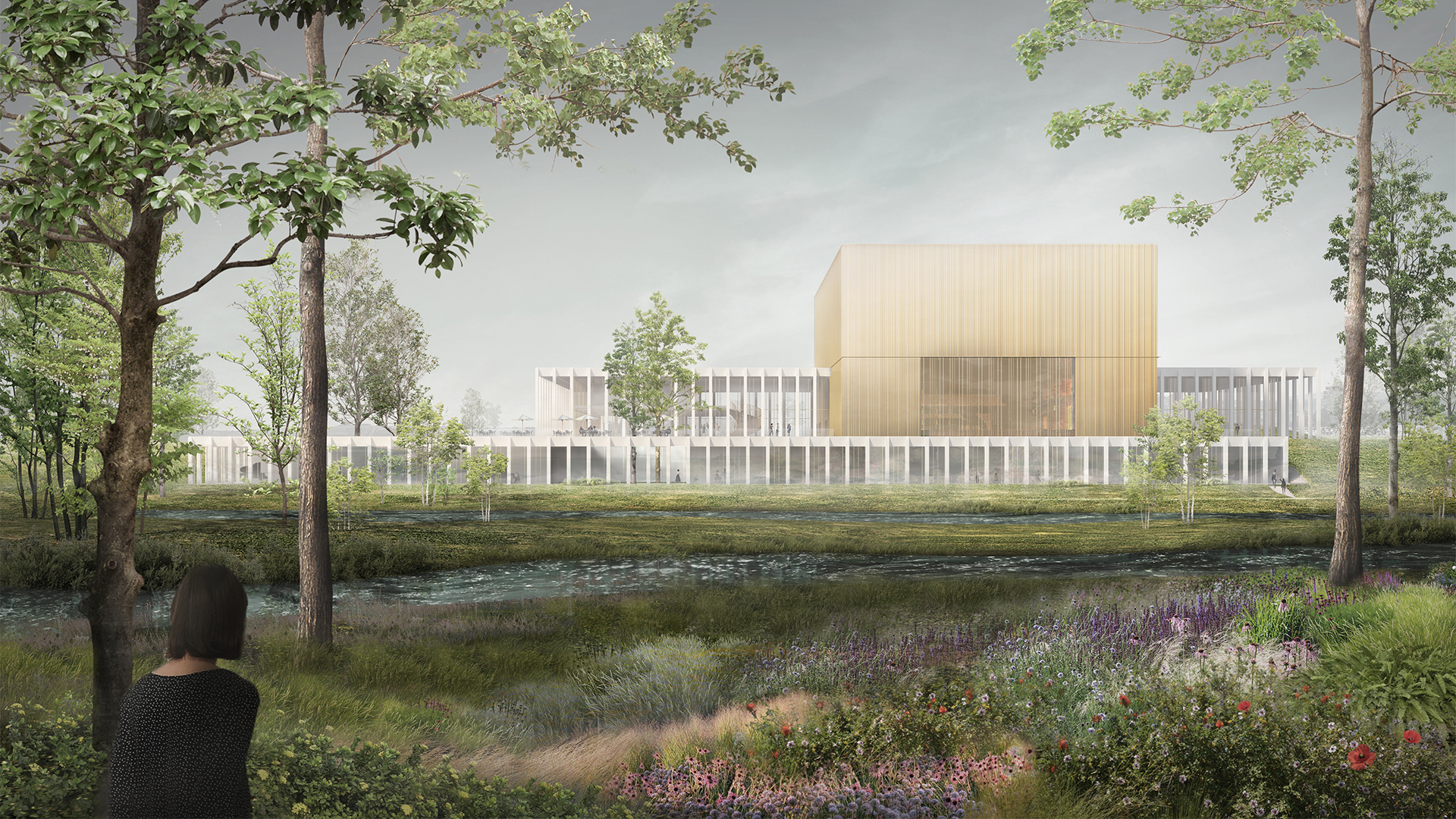
The New International Music Centre provides the opportunity to experience music of Fryderyk Chopin in the best possible environment.
“…the integration of historical heritage and its continuation within contemporary society.”
This unique location, in the close vicinity to the birth house of the composer and the historical park around it, provides the opportunity to reinforce the integration of historical heritage and its continuation within contemporary society.
Scenographic romantic route tells the story through the park, the experience of the monumental park, the birth house, the terraced landscape towards the new music hall and the bridges over the river Utrata. We consider the new site specifical not a part of the monumental park, but more the contemporary addition to it.
The monumental park represents the ‘past’. The new part represents therefore the present with retrospect and the future (education, new talent etc). It is celebrating and honoring the existing (concert hall) and cherishing and encouraging the new.

The Music Center will be integrated in the landscape. The terraced structures echo’s the park on the opposite site of the river. The entrance along the road offers grandeur while the expression towards the park is of a modest intimate scale, subtly set in the landscape.
“…the connection to society in a generous, open, transparent volume for all public functions.”

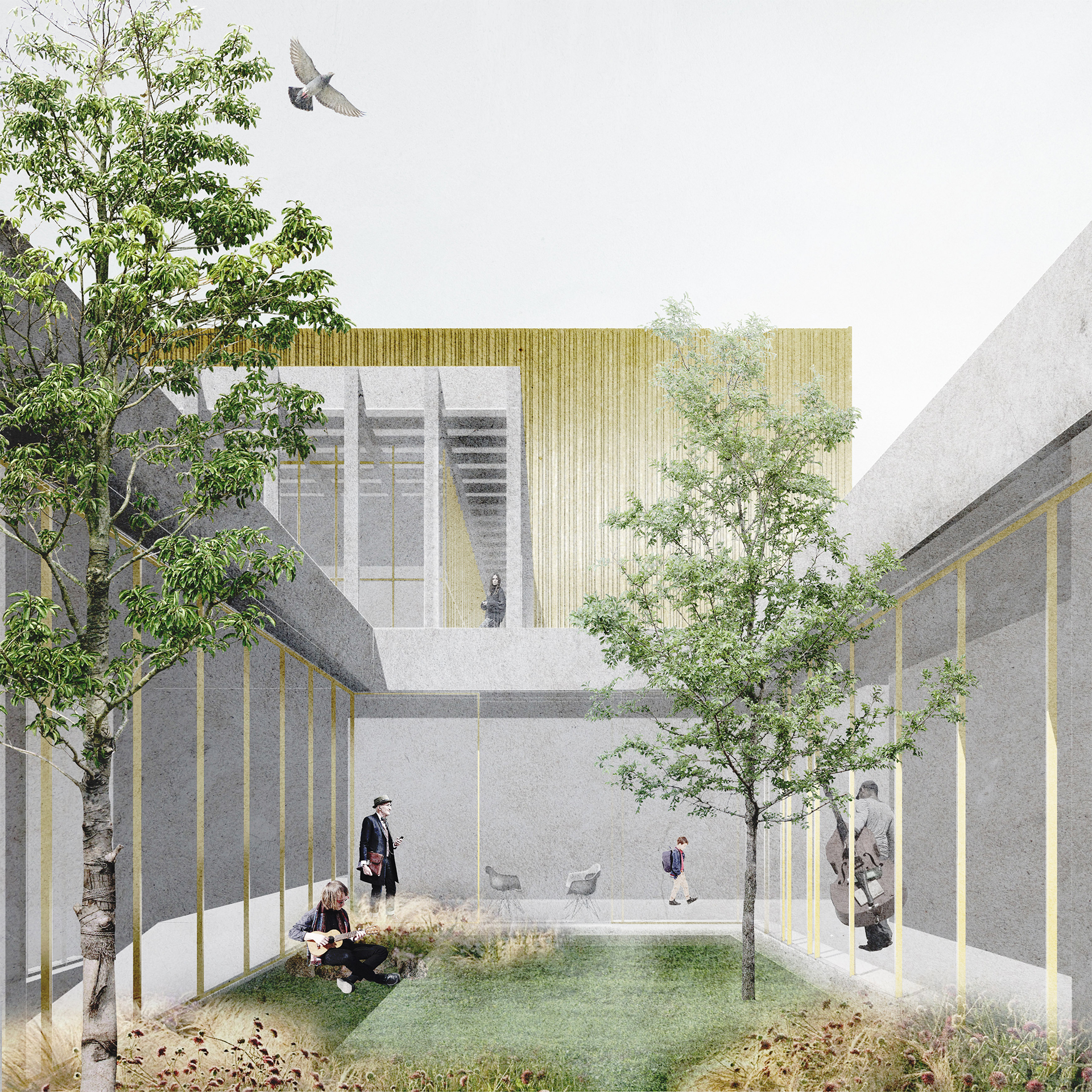
Symbolic meaning
Like in Chopin’s lifecycle, our buildings foundation is formed by education. Above this base we find the connection to society in a generous, open, transparent volume for all public functions. Chopin’s work is inspired by Western European classical elements and traditional Polish culture. The building’s transparent façade provides excellent views on the park, the patio’s admit nature to come within the structure and the concert hall offers a large window behind the podium. The expression of the concert hall itself represents the genius of Chopin, that it characterizes his style by emphasizing subtle nuance and expressive depth (in the wall cladding of the concert hall and the window frame facades of the whole building
There will be only one place in the world where Chopins music can be experienced simultaneously with a direct view on his birthplace (the source).
Acoustics
After extensive research we have concluded that extra height is necessary in the concert hall and the chamber room. There are also facilities in the design included so that the concert hall can be used as a multifunctional and extremely flexible hall (both not strengthened and amplified music) and various crossovers. Integrating this architecturally will allow us to develop world-class acoustics for the music center in the second phase of the competition.
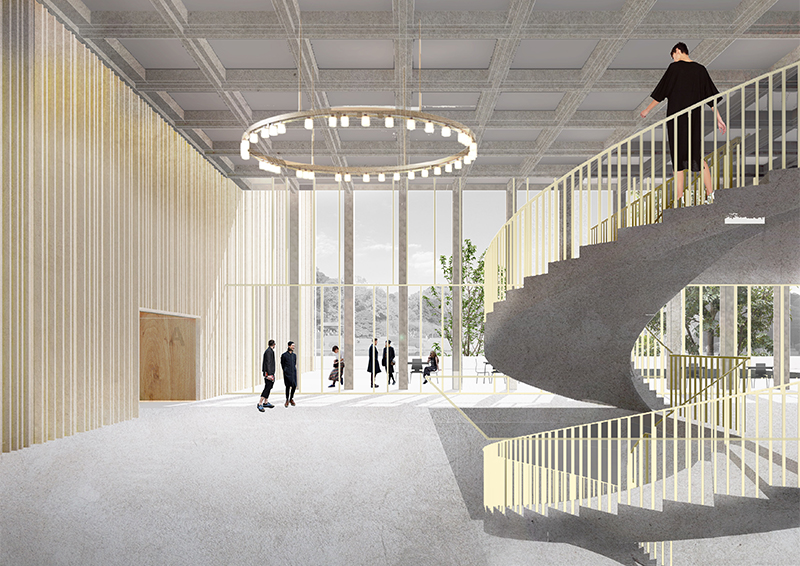
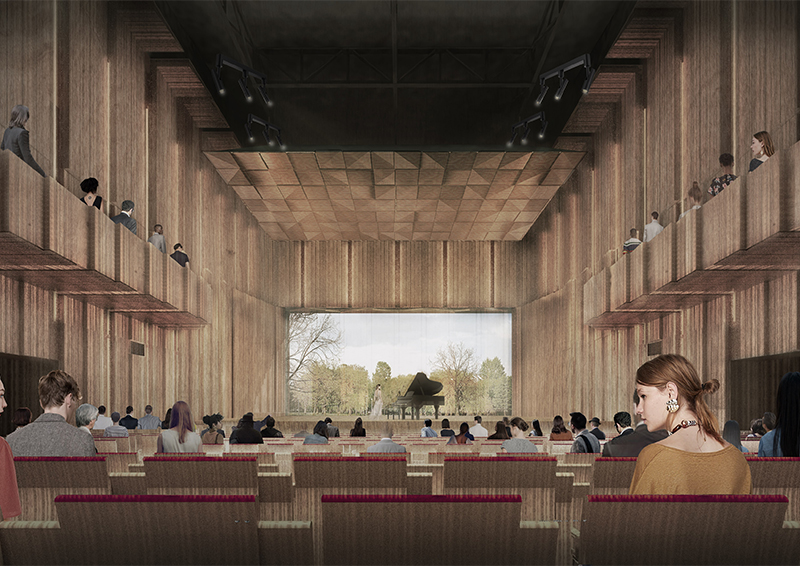
Facts
Project name: International Music Centre Fryderyk Chopin
Location: Zelazowa Wola [Poland]
Program: Concert Hall (650 seats), foyer, café & restaurant, recording studios, chamber hall, practice & rehearsal rooms, educational rooms, conference hall, historical instruments display room, offices, parking & technical rooms
Side area: 95.000 m2
Building area: 10.200 m2
Credits
Design team: Tom van Odijk, David Baars & Marta Szczepańska
Collaboration: Vincent van der Meulen, Aleksandra Waluda, Simone Schade, Lukasz Grela, Tijmen van Haelst [Kraaijvanger Architects]
Acoustic advisor: Maarten Luykx [Peutz Acoustics]


