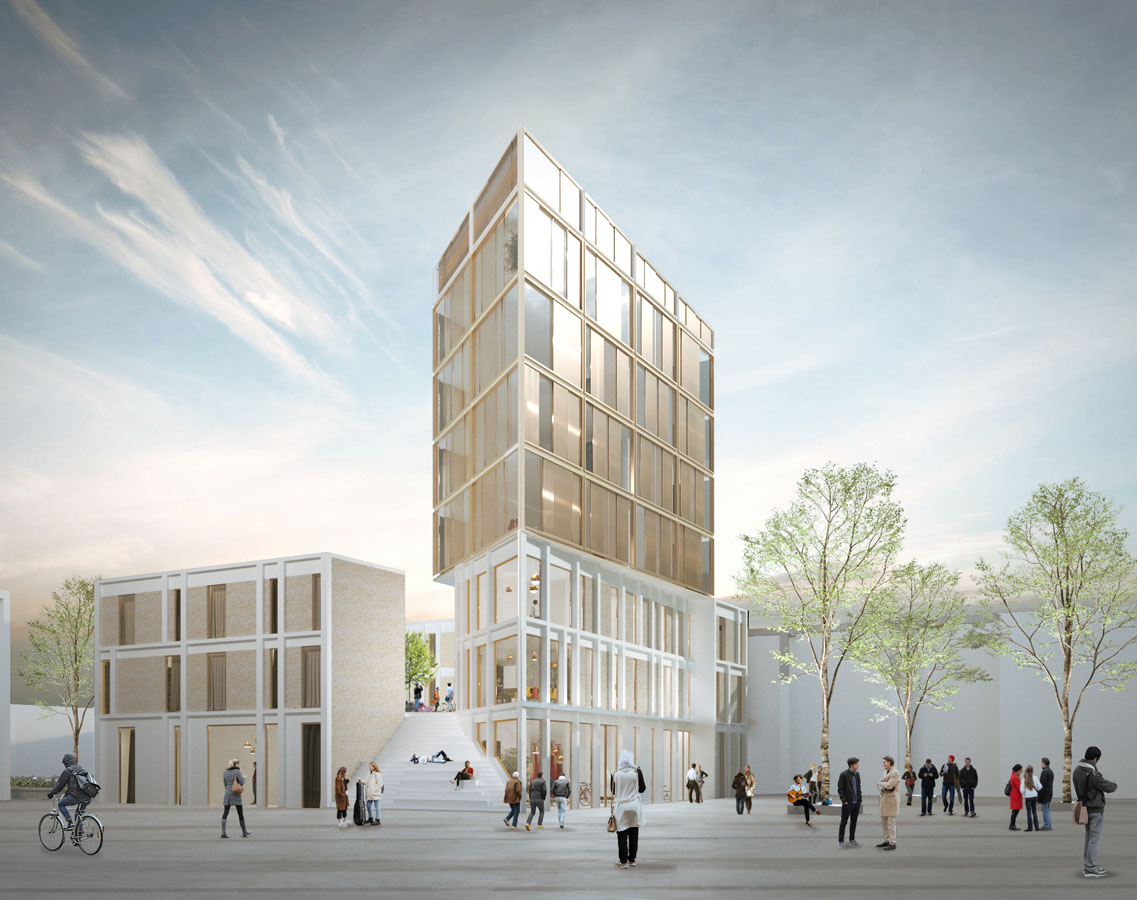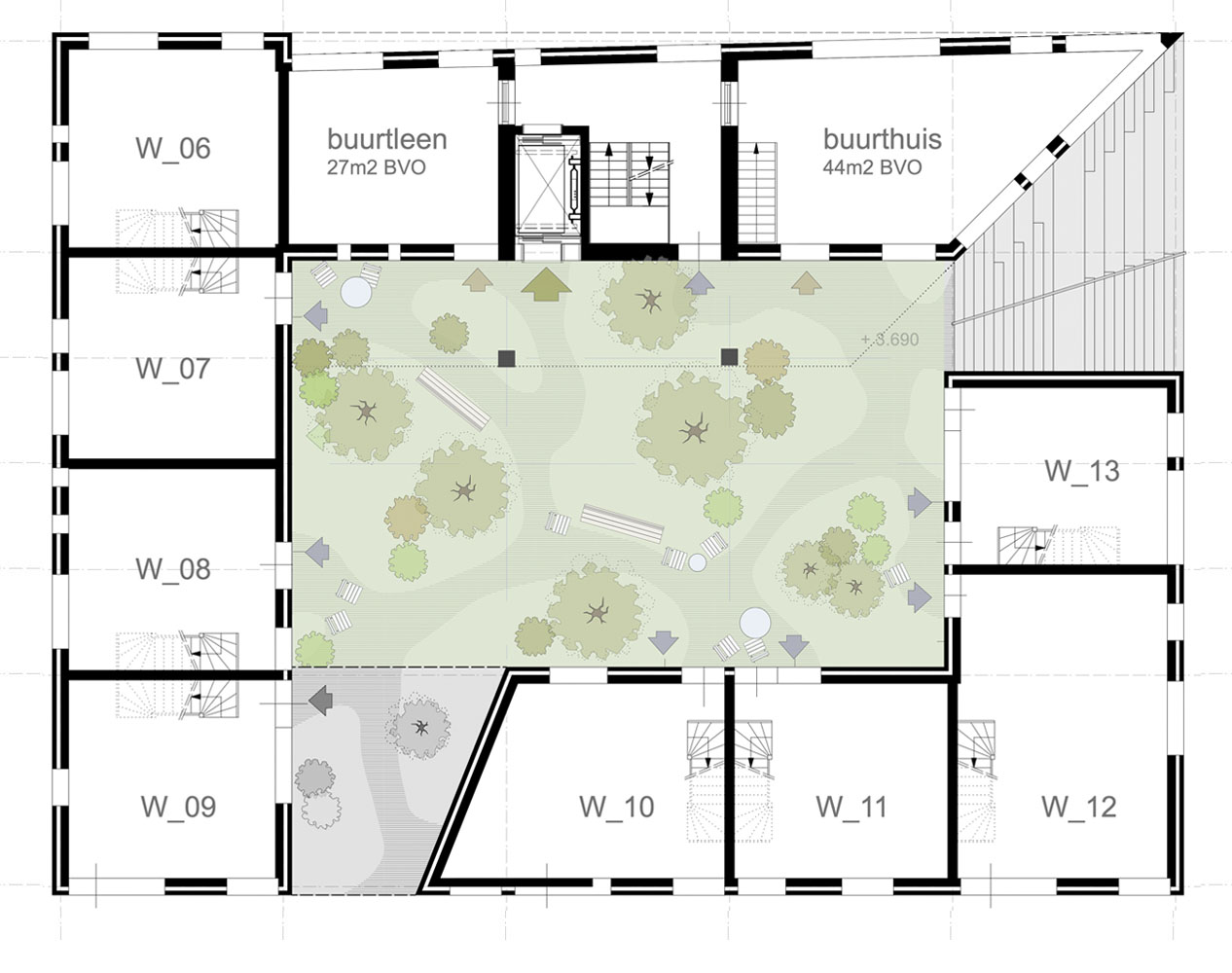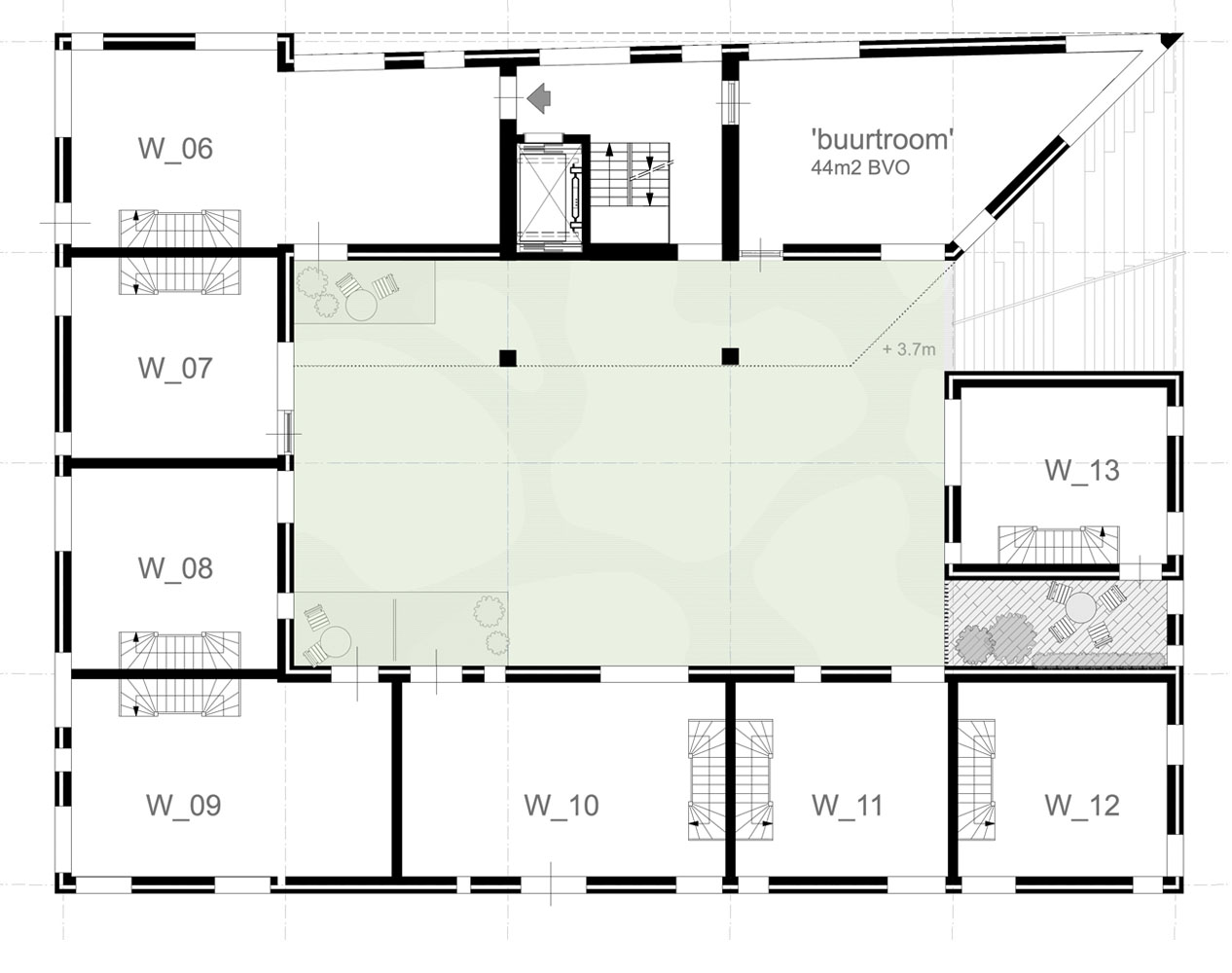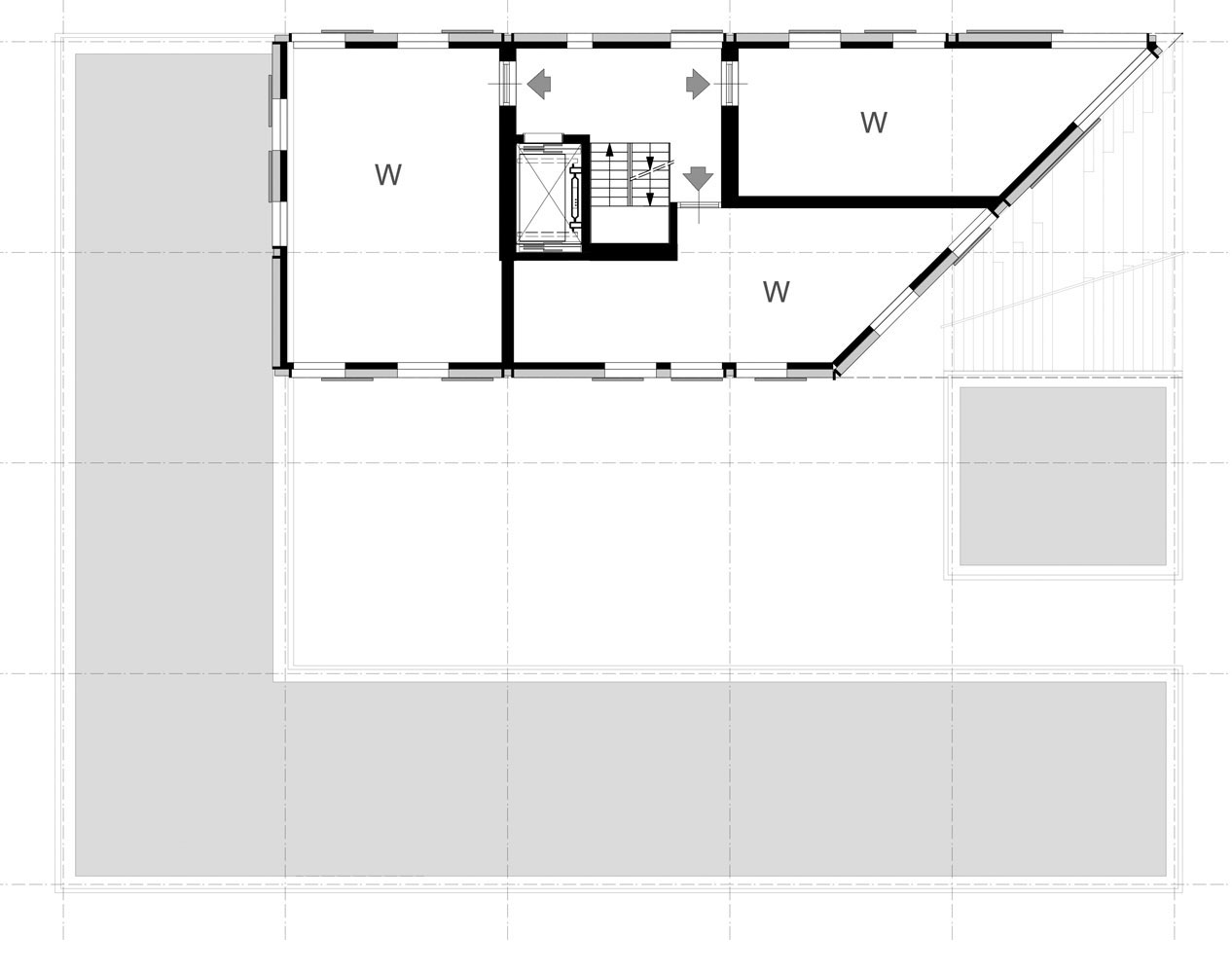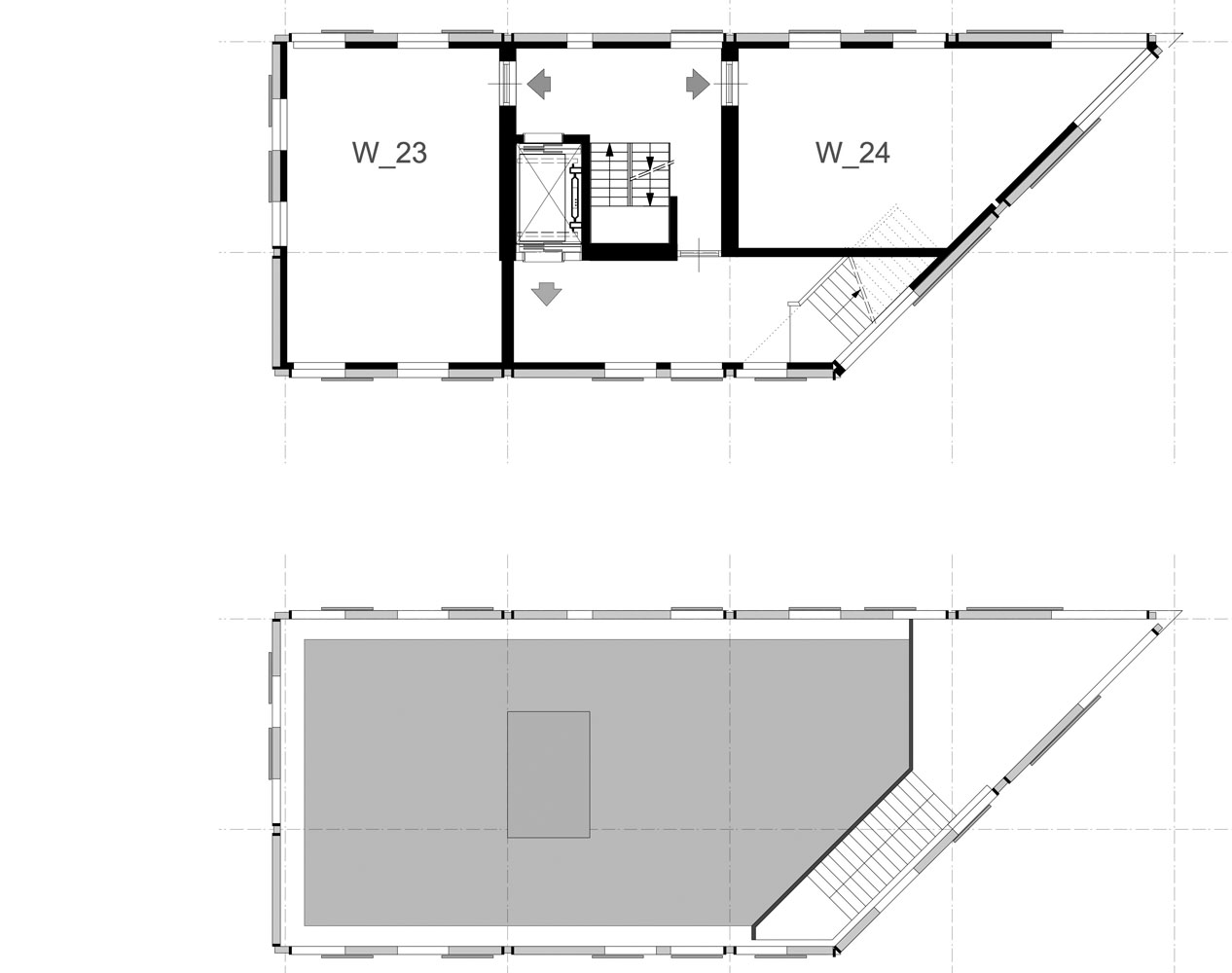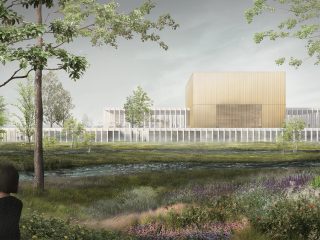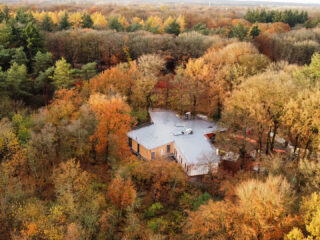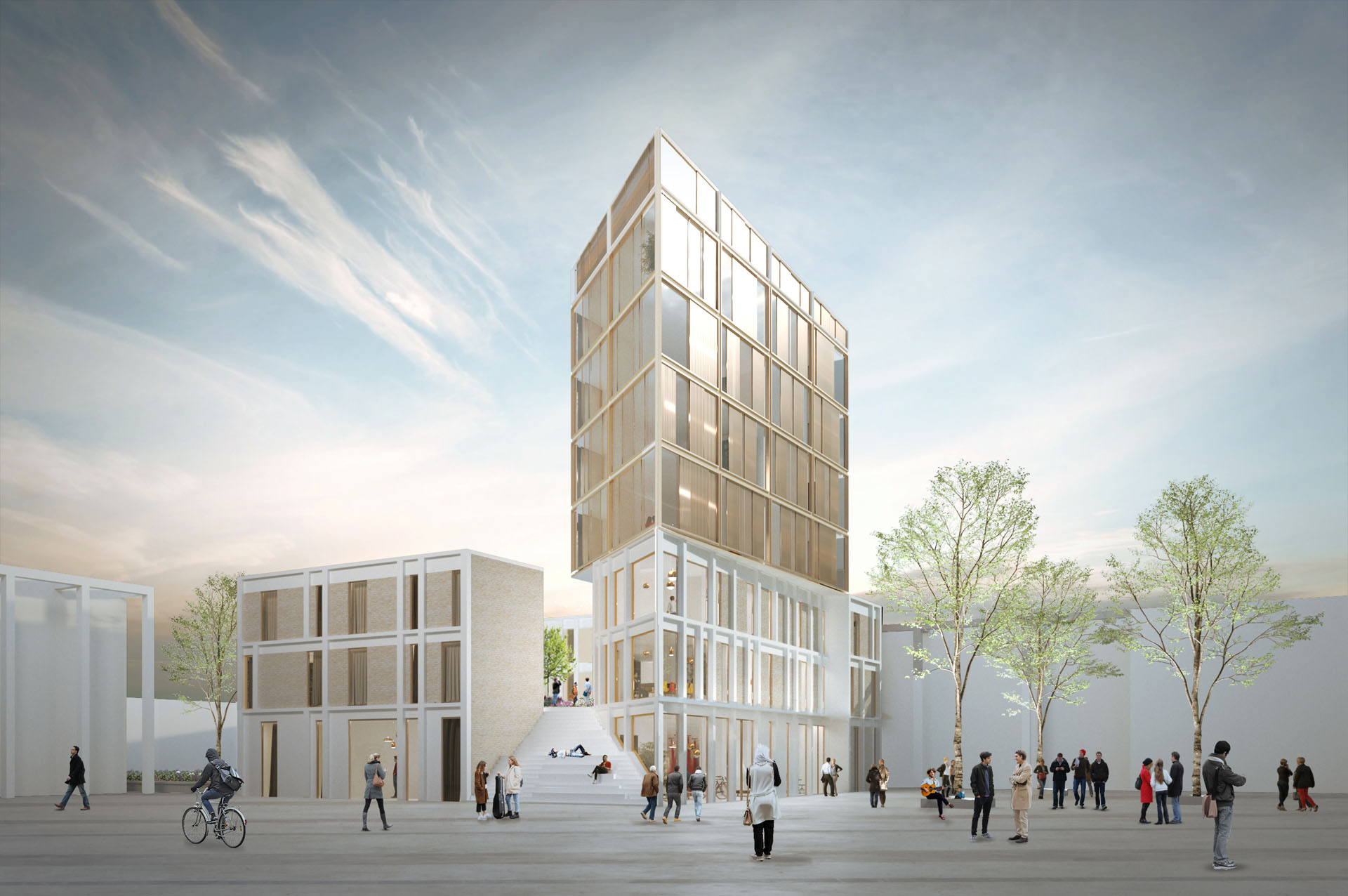
‘’A beacon for the neighbourhood, with a subtle as well as inviting design, stands symbolic for the positive changes in this area…’’
Happy View as an iconic and final piece for the integral area renewal of Woensel West. A beacon for the neighbourhood, with a subtle as well as inviting design, stands symbolic for the positive changes in this area. A building that puts Woensel West as it is today on a pedestal. In addition to a residential building and a community center, Happy View includes a succession of valuable public places in an ascending line, including a staircase, a courtyard garden, and a panoramic rooftop.
Passers-by are naturally invited to experience the building from the inside. They are challenged to climb higher and higher and discover new perspectives of the neighbourhood around them. This does not make the building an icon just to admire from a distance, but a place for everyone to experience.
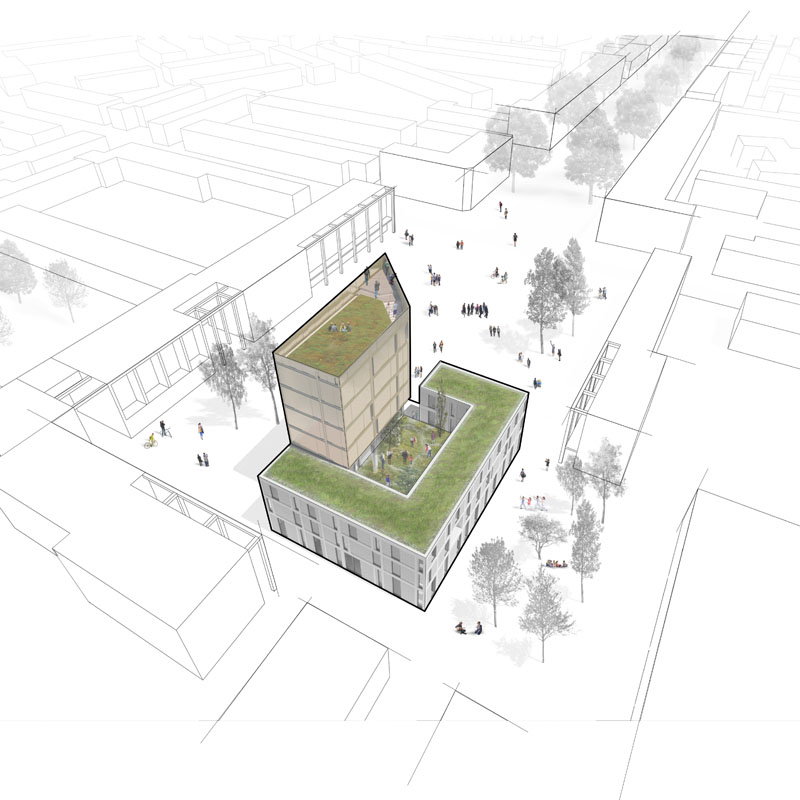

Happy View is designed as an invitation to the entire neighborhood.
Like a front door that is always open and never closed. The striking tower catches the eye from a distance. With its pointed shape and the gleaming glare that occurs in sunny weather, it is unmissable and acts as a beacon for Woensel West. From the square you can look inside at the community center and you want to climb the stairs, which also serves as a grandstand. Upstairs you will be surprised by a lush green oasis, which offers surprising views over the residential area and Celsiusplein. The front doors of the duplex apartments are also located here. If you want to go higher, take the elevator to the panoramic roof, with a spectacular view on the city.
‘’a place for everyone to experience’’
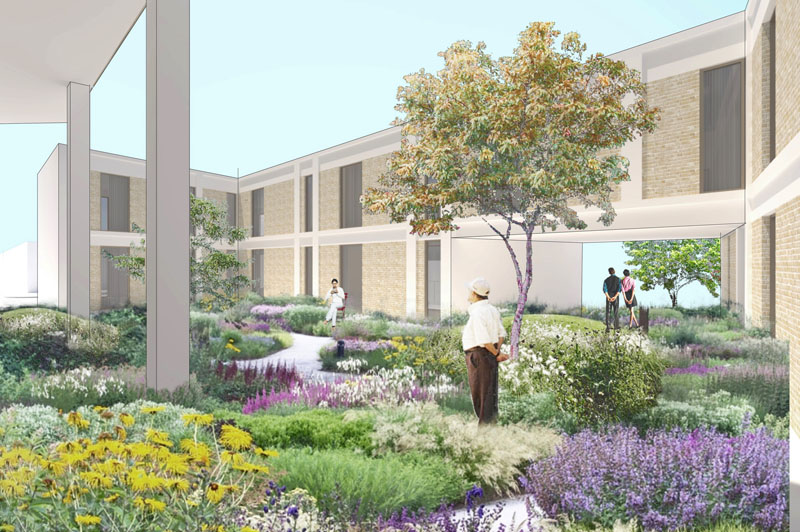
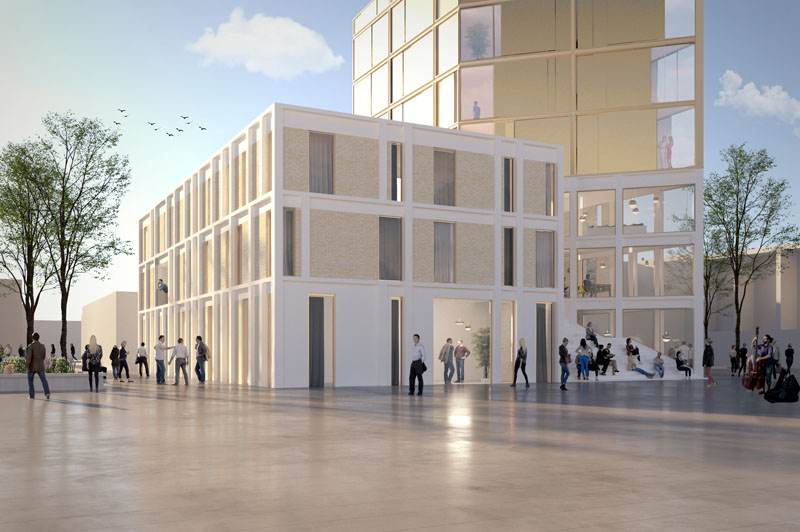
Happy View is a multifaceted building that completes the surrounding buildings and public space on all sides. The “golden tower” that protrudes above the neighborhood is recognizable from afar. The various public places in the building contribute to the liveliness of the neighborhood and strengthen the sense of community. The staircase is a meeting place where local residents meet visitors, chat and enjoy the view towards the square.
‘’the building contributes to the liveliness of the neighbourhood and strengthen the sense of community’’
Happy View offers (micro) homes of 30 up to 70 m2. The residents can additionally make use of special facilities: a collective courtyard with adjacent “neighborhood loan” (joint storage of tools), workspace in the neighborhood room and access up to the panorama roof.
The housing typologies are: two-room studios, maisonettes accessed from the collective courtyard, and micro apartments.
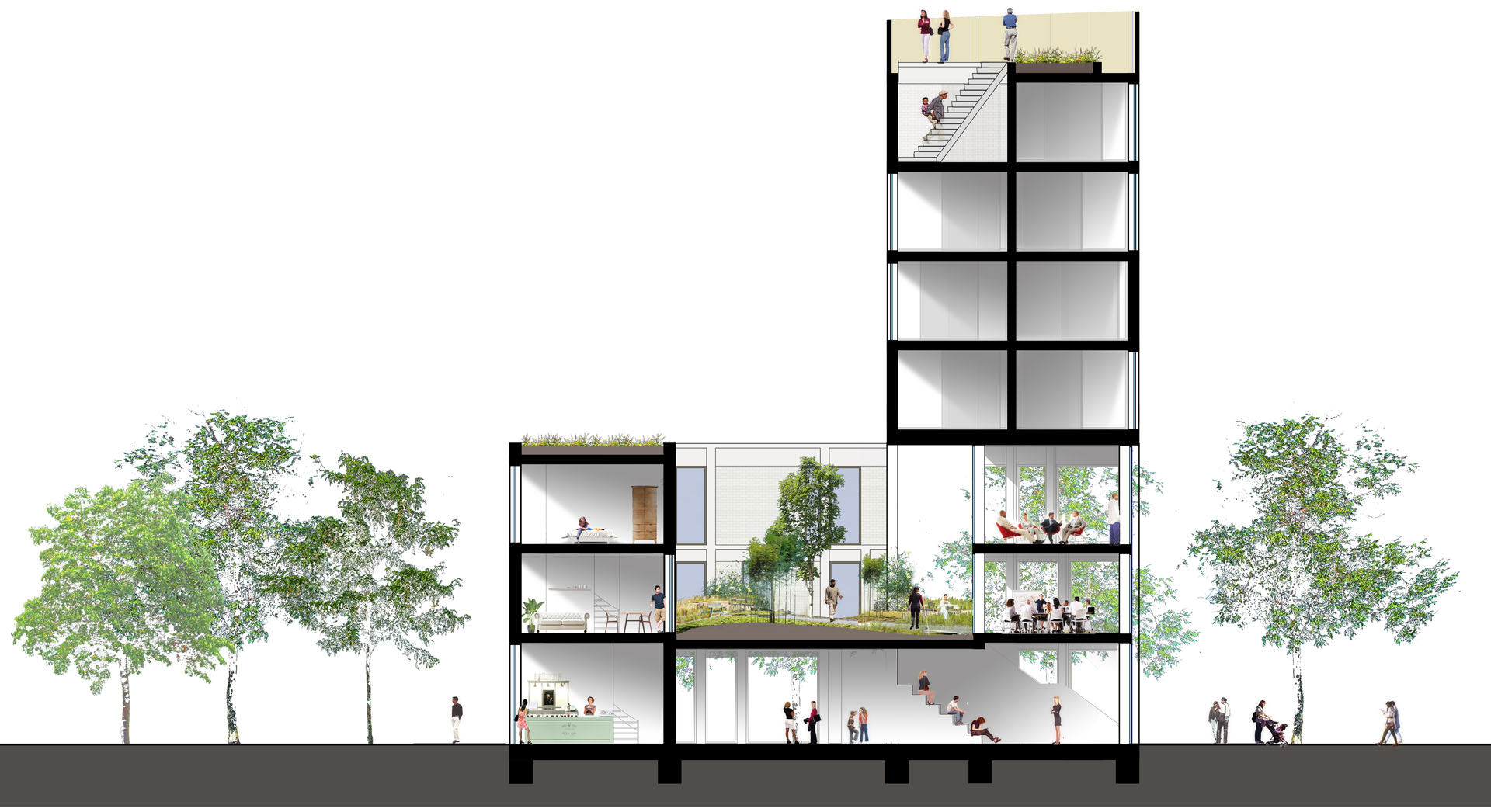
Facts
Project name: Waaggebouw Celsiusplein
Location: Woensel West, Eindhoven [the Netherlands]
Program: Social housing and space for neighborhood activities
Building area: approx 2.000 m2
Credits
Design team: Tom van Odijk, David Baars & Panagiotis Seltsiotis
Collaboration: Suzanne Linders [architectuur en omgeving]
& Floor van de Bergh [Buro Bergh]
Visuals: Vera Ciliberti [Architect | Architecture Visualizers]


